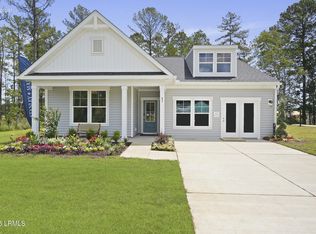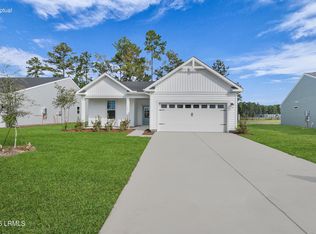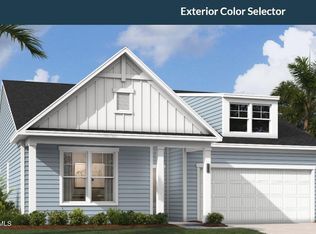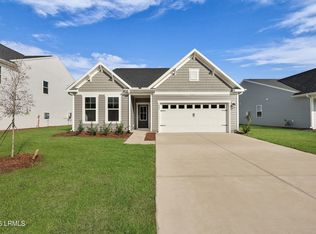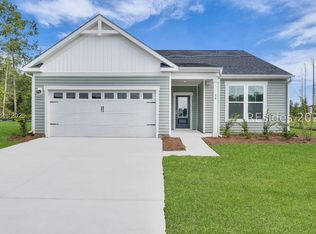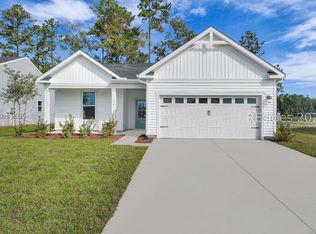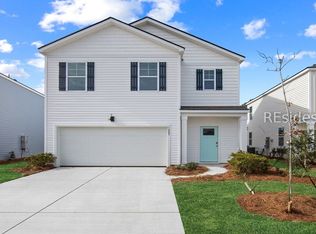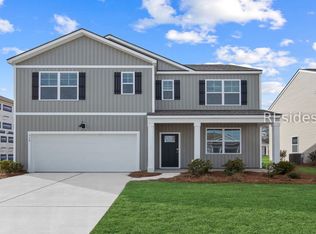NEW STANLEY MARTIN HOME AT HUNT CLUB!** Special financing with Preferred Lender** Step into luxury with this beautifully designed one-story home featuring a gourmet kitchen complete w/double ovens, quartz countertops,5 burner gas cooktop and vented hood. Large center island with seating and abundant pantry storage-perfect for entertaining. The spacious primary suite offers a serene retreat with a frameless tiled shower and elegant finishes. Enjoy indoor-outdoor living on the covered porch, ideal for relaxing or gathering with friends. A cozy pocket office provides quiet productivity, two additional well sized bedrooms and full bath for family and guests. A 2-car garage adds everyday convenience. Sophisticated, spacious, and filled with thoughtful details this home has it all. Relax and enjoy the amenity filled community with a pool, clubhouse, dog park, playground, firepit and pickleball!
Pending
$412,980
305 Rifle Rd, Hardeeville, SC 29927
3beds
1,725sqft
Est.:
Single Family Residence
Built in 2025
7,840.8 Square Feet Lot
$-- Zestimate®
$239/sqft
$-- HOA
What's special
Covered porchPocket officeQuartz countertopsVented hoodGourmet kitchenSpacious primary suiteAbundant pantry storage
- 187 days |
- 156 |
- 1 |
Zillow last checked: 8 hours ago
Listing updated: January 27, 2026 at 07:50am
Listed by:
John Heron 843-707-2300,
SM South Carolina Brokerage LLC (691)
Source: REsides, Inc.,MLS#: 500402
Facts & features
Interior
Bedrooms & bathrooms
- Bedrooms: 3
- Bathrooms: 2
- Full bathrooms: 2
Primary bedroom
- Level: First
Heating
- Central
Cooling
- Central Air
Appliances
- Included: Double Oven, Dishwasher, Disposal, Microwave, Stove, Tankless Water Heater
Features
- Attic, Main Level Primary, Multiple Closets, New Paint, Separate Shower, Eat-in Kitchen, Pantry
- Flooring: Carpet, Luxury Vinyl, Luxury VinylPlank
- Windows: Insulated Windows, Screens
Interior area
- Total interior livable area: 1,725 sqft
Property
Parking
- Total spaces: 2
- Parking features: Garage, Two Car Garage
- Garage spaces: 2
Features
- Stories: 1
- Patio & porch: Rear Porch
- Exterior features: Sprinkler/Irrigation, Porch
- Pool features: Community
- Has view: Yes
- View description: Landscaped
- Water view: Landscaped
Lot
- Size: 7,840.8 Square Feet
- Features: 1/4 to 1/2 Acre Lot
Details
- Special conditions: None
Construction
Type & style
- Home type: SingleFamily
- Architectural style: One Story
- Property subtype: Single Family Residence
Materials
- Vinyl Siding
- Roof: Asphalt
Condition
- Year built: 2025
Details
- Builder model: Other
Utilities & green energy
- Water: Public
Green energy
- Energy efficient items: Water Heater
- Indoor air quality: Low VOC Paint/Materials
- Water conservation: Efficient Hot Water Distribution
Community & HOA
Community
- Subdivision: Hunt Club
HOA
- Amenities included: Clubhouse, Dock, Dog Park, Fire Pit, Gas, Playground, Pickleball, Pool
Location
- Region: Hardeeville
Financial & listing details
- Price per square foot: $239/sqft
- Date on market: 8/5/2025
- Listing terms: Cash,Conventional,FHA,VA Loan
Estimated market value
Not available
Estimated sales range
Not available
Not available
Price history
Price history
| Date | Event | Price |
|---|---|---|
| 1/27/2026 | Pending sale | $412,980$239/sqft |
Source: | ||
| 8/5/2025 | Listed for sale | $412,980$239/sqft |
Source: | ||
Public tax history
Public tax history
Tax history is unavailable.BuyAbility℠ payment
Est. payment
$2,307/mo
Principal & interest
$1973
Property taxes
$189
Home insurance
$145
Climate risks
Neighborhood: 29927
Nearby schools
GreatSchools rating
- 6/10Hardeeville Elementary SchoolGrades: PK-5Distance: 5.5 mi
- NARidgeland Middle SchoolGrades: 6-8Distance: 5.5 mi
- 5/10Ridgeland Secondary Academy of ExcellenceGrades: 6-12Distance: 10.5 mi
- Loading
