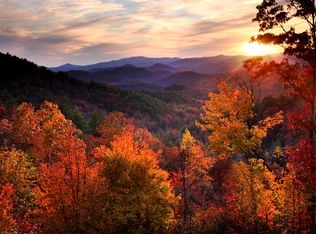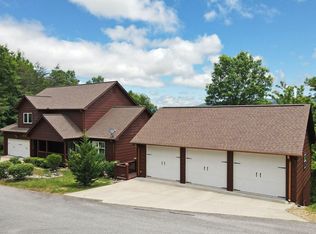Stunning mountain home with beautiful mountain views located in the coveted Trackrock area. Large enough for full time living or fantastic 2nd home. End of the road privacy, paved roads, public utilities. 4 bedrooms and 3 baths. Beautiful great room with hdw floors, cathedral ceilings, stone FP, accents of mtn laurel rails & ceiling beams. Spacious kitchen with island, stainless steel appliances, lots of counter space. Open to the living and dining area. Main floor offers 2 BRs & laundry room. Large bedroom, bath, walk in closet upstairs. Lower level has BR, 2nd. living area with FP, kitchenette, & decks to enjoy the views. 2 car garage. 3BR Septic Permit
This property is off market, which means it's not currently listed for sale or rent on Zillow. This may be different from what's available on other websites or public sources.


