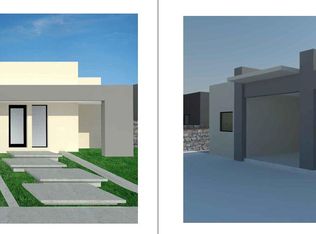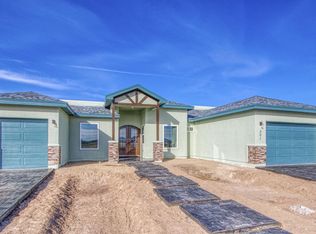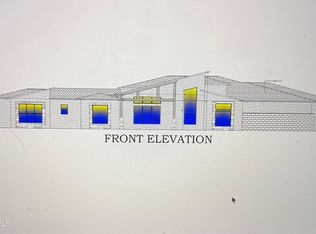New home construction with sleek design and many amenities in a private subdivision within 3 miles of Artcraft and I-10. Over 11,000 SF lot. Featuring an open floorplan and enclosed interior courtyard, this home is great for entertaining and perfect for a family that enjoys its privacy. The master bedroom and bathroom create a perfect environment to soothe the stresses of everyday living. Located less than 3 miles from West Towne Marketplace and Super Wal-mart, this home provides the perfect blend of country serenity with access to convenient shopping. The location also makes it easy to avoid the more highly traveled routes which makes it easy to avoid morning and evening traffic. Making for a more pleasant commute than most Upper Valley neighborhoods. From Rudy's take Artcraft east, take first right at Berringer, first left at Borderland 1.2 miles, right at Strahan Rd 1.1 miles and right into Haciendas del Rio Subdivis
This property is off market, which means it's not currently listed for sale or rent on Zillow. This may be different from what's available on other websites or public sources.


