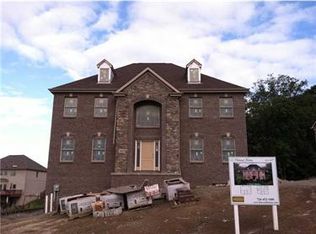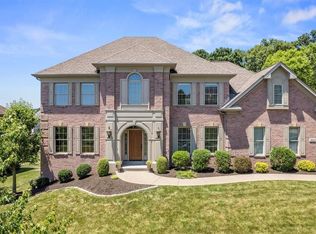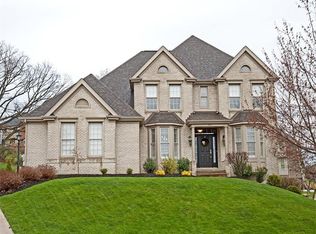Spectacular Custom built Heintz Brothers home located in Erhman Farms. Magnificent craftsmanship & detail are found throughout this extraordinary residence! Wide open floor plan, soaring 2 story entry w/intricate woodwork, stunning Hardwood floors, designer trim/built-ins & custom paint & lighting. Exquisite appointments include gourmet center island eat-in kitchen, fully equipped w/top of the line stainless steel appliances, granite, double oven, pantry, under cabinet lighting, backsplash and more. Oversized FR w/gorgeous feature gas Stone Fireplace, Formal Dining, large executive office with built-ins. Luxury Master suite w/spa-like bath, ceramic tile surround & soaker tub, walk-in closet. Separate en suite bed/bath, 3rd/4th bed w/Jack & Jill bath, Sprawling finished LL w/built-in bookcases, 1/2 bath +storage. Professionally landscaped yard w/park-like setting. large flat useable yard, trex deck,3 Car garage, 2nd fl laundry, ceiling fans in all bedrooms, Home warranty. Beautiful!
This property is off market, which means it's not currently listed for sale or rent on Zillow. This may be different from what's available on other websites or public sources.


