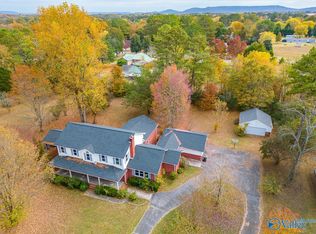Sold for $390,000
Zestimate®
$390,000
305 Riverside Dr, Huntsville, AL 35811
4beds
2,369sqft
Single Family Residence
Built in 1987
0.9 Acres Lot
$390,000 Zestimate®
$165/sqft
$2,132 Estimated rent
Home value
$390,000
$371,000 - $410,000
$2,132/mo
Zestimate® history
Loading...
Owner options
Explore your selling options
What's special
Don't miss out on this 4 bed/3 bath home sitting on .90 acre lot located in NE Madison County in Buckhorn/Riverton District. Main level features family room w/stone fireplace, vaulted ceilings and access to balcony. Bamboo or tile flooring throughout. Isolated primary suite w/glamour bath, jetted tub & office. Separate access to balcony offers a great place to relax and enjoy the privacy. Walkout basement with full kitchen, bath w/jetted tub, bedroom & living area, can serve as in-law suite or even an Air B and B ! Separate entrance opens up the possibilities. Generator and 2 tankless water heaters, storm shelter & more. Adjacent lots available
Zillow last checked: 8 hours ago
Listing updated: September 18, 2025 at 06:09pm
Listed by:
Patti Weaver 256-656-2308,
Rosenblum Realty, Inc.,
Hunter Shirley 256-506-4498,
Rosenblum Realty, Inc.
Bought with:
Pam Nicastro, 68928
KW Huntsville Keller Williams
Source: ValleyMLS,MLS#: 21895208
Facts & features
Interior
Bedrooms & bathrooms
- Bedrooms: 4
- Bathrooms: 3
- Full bathrooms: 3
Primary bedroom
- Features: Ceiling Fan(s), Isolate, Wood Floor, Walk-In Closet(s)
- Level: First
- Area: 187
- Dimensions: 11 x 17
Bedroom 2
- Features: Ceiling Fan(s), Wood Floor
- Level: First
- Area: 132
- Dimensions: 12 x 11
Bedroom 3
- Features: Ceiling Fan(s), Vaulted Ceiling(s), Wood Floor
- Level: First
- Area: 99
- Dimensions: 11 x 9
Bedroom 4
- Features: Ceiling Fan(s), Wood Floor
- Level: Basement
- Area: 255
- Dimensions: 17 x 15
Bathroom 1
- Features: Tile
- Level: First
- Area: 66
- Dimensions: 11 x 6
Bathroom 2
- Features: Tile
- Level: Basement
- Area: 56
- Dimensions: 8 x 7
Bathroom 3
- Features: Tile
- Level: First
- Area: 63
- Dimensions: 7 x 9
Dining room
- Features: Bay WDW, Ceiling Fan(s), Tile, Vaulted Ceiling(s)
- Level: First
- Area: 100
- Dimensions: 10 x 10
Family room
- Features: 12’ Ceiling, Ceiling Fan(s), Fireplace, Vaulted Ceiling(s), Wood Floor
- Level: First
- Area: 323
- Dimensions: 17 x 19
Kitchen
- Features: Eat-in Kitchen, Granite Counters, Tile
- Level: First
- Area: 150
- Dimensions: 10 x 15
Office
- Features: Tile
- Level: First
- Area: 35
- Dimensions: 7 x 5
Laundry room
- Level: First
Heating
- Central 1, Propane
Cooling
- Central 1, Electric
Appliances
- Included: Dishwasher, Dryer, Microwave, Range, Refrigerator, Washer
Features
- Basement: Basement
- Number of fireplaces: 1
- Fireplace features: Gas Log, One
Interior area
- Total interior livable area: 2,369 sqft
Property
Parking
- Parking features: Garage-Two Car, Driveway-Concrete
Features
- Levels: Two
- Stories: 2
- Patio & porch: Covered, Covered Porch, Deck
Lot
- Size: 0.90 Acres
- Dimensions: 152 x 262 x 152 x 268
Details
- Parcel number: 0808280001016.000
Construction
Type & style
- Home type: SingleFamily
- Architectural style: See Remarks
- Property subtype: Single Family Residence
Condition
- New construction: No
- Year built: 1987
Utilities & green energy
- Sewer: Septic Tank
- Water: Public
Community & neighborhood
Location
- Region: Huntsville
- Subdivision: Briarfork
Price history
| Date | Event | Price |
|---|---|---|
| 9/18/2025 | Sold | $390,000$165/sqft |
Source: | ||
| 8/2/2025 | Contingent | $390,000$165/sqft |
Source: | ||
| 7/28/2025 | Listed for sale | $390,000+6%$165/sqft |
Source: | ||
| 7/10/2025 | Listing removed | $367,900$155/sqft |
Source: | ||
| 5/28/2025 | Price change | $367,900-1.9%$155/sqft |
Source: | ||
Public tax history
| Year | Property taxes | Tax assessment |
|---|---|---|
| 2025 | $872 +2.5% | $24,060 +2.5% |
| 2024 | $851 +2.6% | $23,480 +2.5% |
| 2023 | $830 +11.3% | $22,900 +11.2% |
Find assessor info on the county website
Neighborhood: 35811
Nearby schools
GreatSchools rating
- 9/10Riverton Intermediate SchoolGrades: 4-6Distance: 3.9 mi
- 6/10Buckhorn Middle SchoolGrades: 7-8Distance: 4.5 mi
- 8/10Buckhorn High SchoolGrades: 9-12Distance: 4.4 mi
Schools provided by the listing agent
- Elementary: Riverton Elementary
- Middle: Buckhorn
- High: Buckhorn
Source: ValleyMLS. This data may not be complete. We recommend contacting the local school district to confirm school assignments for this home.

Get pre-qualified for a loan
At Zillow Home Loans, we can pre-qualify you in as little as 5 minutes with no impact to your credit score.An equal housing lender. NMLS #10287.
