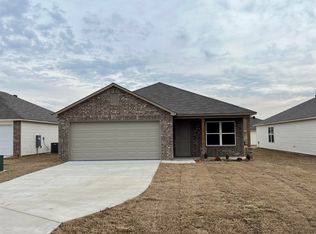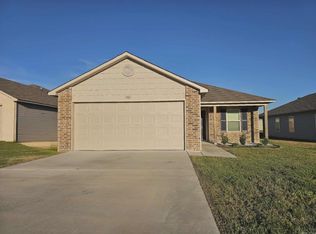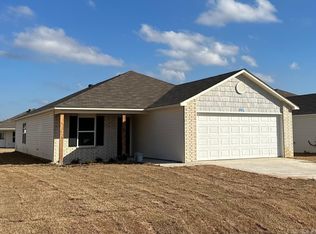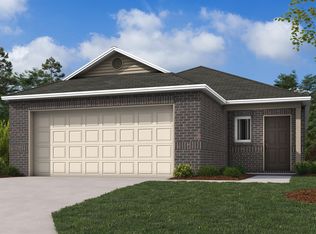Closed
$203,000
305 Rooster Rd, Conway, AR 72032
3beds
1,340sqft
Single Family Residence
Built in 2024
6,534 Square Feet Lot
$204,900 Zestimate®
$151/sqft
$1,562 Estimated rent
Home value
$204,900
$176,000 - $238,000
$1,562/mo
Zestimate® history
Loading...
Owner options
Explore your selling options
What's special
Why buy brand new and have to add all the extras yourself, when you can buy like new and get all the extras with your this home! New gutters, painted garage, A LOT of extra insulation (40r) added to the attic, additional lighting in garage, shelving in garage, garage door opener, elongated tall toilets, window blinds throughout and the refrigerator stays! This home is the Mitchell floor plan and has a covered back patio, open concept living room and kitchen, luxury vinyl plank flooring in wet areas, living room and adjacent hallways. Don't miss all the upgrades in this home!
Zillow last checked: 8 hours ago
Listing updated: September 24, 2025 at 07:40am
Listed by:
Joshua Schmidt 501-626-4749,
Brick Real Estate
Bought with:
Laura Dryer, AR
LPT Realty Conway
Source: CARMLS,MLS#: 25021036
Facts & features
Interior
Bedrooms & bathrooms
- Bedrooms: 3
- Bathrooms: 2
- Full bathrooms: 2
Dining room
- Features: Kitchen/Dining Combo
Heating
- Electric
Cooling
- Electric
Appliances
- Included: Free-Standing Range, Microwave, Electric Range, Dishwasher, Disposal, Refrigerator, Plumbed For Ice Maker, Electric Water Heater
- Laundry: Washer Hookup, Electric Dryer Hookup, Laundry Room
Features
- Walk-In Closet(s), Kit Counter-Formica, Pantry, Sheet Rock, Sheet Rock Ceiling, Primary Bedroom/Main Lv
- Flooring: Carpet, Luxury Vinyl
- Has fireplace: No
- Fireplace features: None
Interior area
- Total structure area: 1,340
- Total interior livable area: 1,340 sqft
Property
Parking
- Total spaces: 2
- Parking features: Garage, Two Car
- Has garage: Yes
Features
- Levels: One
- Stories: 1
- Patio & porch: Patio
Lot
- Size: 6,534 sqft
- Features: Level, Rural Property, Subdivided
Details
- Parcel number: 61900013000
Construction
Type & style
- Home type: SingleFamily
- Architectural style: Traditional
- Property subtype: Single Family Residence
Materials
- Metal/Vinyl Siding
- Foundation: Slab
- Roof: 3 Tab Shingles
Condition
- New construction: No
- Year built: 2024
Utilities & green energy
- Electric: Elec-Municipal (+Entergy)
- Sewer: Public Sewer
- Utilities for property: Underground Utilities
Green energy
- Energy efficient items: Insulation
Community & neighborhood
Security
- Security features: Smoke Detector(s)
Community
- Community features: Mandatory Fee
Location
- Region: Conway
- Subdivision: OAK SPRINGS SUBDIVISION
HOA & financial
HOA
- Has HOA: Yes
- HOA fee: $313 annually
Other
Other facts
- Listing terms: VA Loan,FHA,Conventional,Cash,USDA Loan
- Road surface type: Paved
Price history
| Date | Event | Price |
|---|---|---|
| 9/19/2025 | Sold | $203,000-2.4%$151/sqft |
Source: | ||
| 5/30/2025 | Listed for sale | $207,900+5.6%$155/sqft |
Source: | ||
| 6/26/2024 | Sold | $196,850-0.5%$147/sqft |
Source: | ||
| 5/10/2024 | Contingent | $197,850$148/sqft |
Source: | ||
| 2/21/2024 | Listed for sale | $197,850$148/sqft |
Source: Rausch Coleman Homes Report a problem | ||
Public tax history
| Year | Property taxes | Tax assessment |
|---|---|---|
| 2024 | $210 | $3,450 |
Find assessor info on the county website
Neighborhood: 72032
Nearby schools
GreatSchools rating
- 7/10Florence Mattison Elementary SchoolGrades: K-4Distance: 4 mi
- 6/10Bob Courtway Middle SchoolGrades: 5-7Distance: 4.8 mi
- 5/10Conway High WestGrades: 10-12Distance: 6.9 mi
Get pre-qualified for a loan
At Zillow Home Loans, we can pre-qualify you in as little as 5 minutes with no impact to your credit score.An equal housing lender. NMLS #10287.
Sell with ease on Zillow
Get a Zillow Showcase℠ listing at no additional cost and you could sell for —faster.
$204,900
2% more+$4,098
With Zillow Showcase(estimated)$208,998



