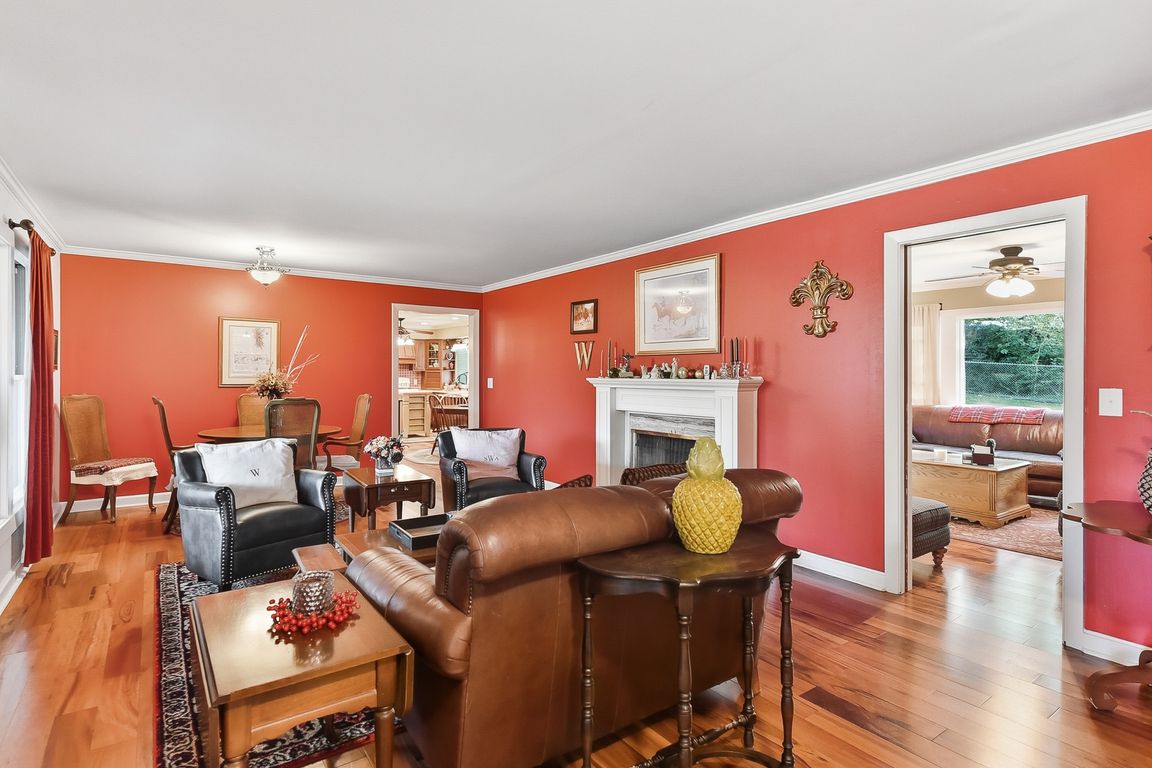
For salePrice cut: $20K (11/5)
$675,000
4beds
3,302sqft
305 S 68th St, Omaha, NE 68132
4beds
3,302sqft
Single family residence
Built in 1951
0.38 Acres
2 Attached garage spaces
$204 price/sqft
What's special
Covered patioMature treesPlenty of storageSpacious yardNatural stone landscapingQuartz countertopsNew cabinets
Open House Sat 15th 1-3PM. Beautiful Stone Ranch in the Heart of Omaha! Just west of UNO, near Elmwood and Memorial Parks! Built by Kiewit in 1951 this impeccably maintained 4-bedroom, 3-bath home features stunning Brazilian Koa hardwood floors throughout, and brand new stainless kitchen appliances! Enjoy the natural stone landscaping, ...
- 47 days |
- 2,249 |
- 50 |
Source: GPRMLS,MLS#: 22529335
Travel times
Living Room
Kitchen
Primary Bedroom
Zillow last checked: 8 hours ago
Listing updated: November 11, 2025 at 06:01am
Listed by:
Matt Feerhusen 402-218-6926,
BHHS Ambassador Real Estate
Source: GPRMLS,MLS#: 22529335
Facts & features
Interior
Bedrooms & bathrooms
- Bedrooms: 4
- Bathrooms: 3
- Full bathrooms: 2
- 1/2 bathrooms: 1
- Main level bathrooms: 2
Primary bedroom
- Features: Wood Floor, Ceiling Fan(s), Walk-In Closet(s)
- Level: Main
- Area: 183.92
- Dimensions: 15.2 x 12.1
Bedroom 2
- Features: Wood Floor, Ceiling Fan(s), Walk-In Closet(s)
- Level: Main
- Area: 177.79
- Dimensions: 12.6 x 14.11
Bedroom 3
- Features: Wall/Wall Carpeting, Wood Floor, Walk-In Closet(s), Egress Window
- Level: Basement
- Area: 161.25
- Dimensions: 12.3 x 13.11
Bedroom 4
- Features: Wall/Wall Carpeting, Wood Floor, Egress Window
- Level: Basement
- Area: 127.05
- Dimensions: 12.1 x 10.5
Family room
- Features: Wood Floor, Fireplace, Ceiling Fan(s), Balcony/Deck, Exterior Door
- Level: Main
- Area: 279.03
- Dimensions: 21.3 x 13.1
Kitchen
- Features: Wood Floor, Window Covering, Ceiling Fan(s), Dining Area, Exterior Door
- Level: Main
- Area: 160.93
- Dimensions: 13.3 x 12.1
Living room
- Features: Wood Floor, Window Covering, Fireplace, Ceiling Fan(s), Balcony/Deck, Exterior Door
- Level: Main
- Area: 430.56
- Dimensions: 29.9 x 14.4
Basement
- Area: 1902
Heating
- Natural Gas, Forced Air
Cooling
- Central Air
Appliances
- Included: Range, Refrigerator, Freezer, Washer, Dishwasher, Dryer, Disposal, Microwave
Features
- Ceiling Fan(s), Pantry
- Flooring: Wood, Carpet
- Windows: Window Coverings, Skylight(s)
- Basement: Daylight,Egress
- Number of fireplaces: 2
- Fireplace features: Family Room, Living Room, Gas Log
Interior area
- Total structure area: 3,302
- Total interior livable area: 3,302 sqft
- Finished area above ground: 1,902
- Finished area below ground: 1,400
Video & virtual tour
Property
Parking
- Total spaces: 2
- Parking features: Attached, Garage Door Opener
- Attached garage spaces: 2
Features
- Patio & porch: Patio, Enclosed Porch
- Exterior features: Storm Cellar, Dog Run, Sprinkler System
- Fencing: None
Lot
- Size: 0.38 Acres
- Dimensions: 140 x 119
- Features: Over 1/4 up to 1/2 Acre, City Lot, Sloped, Wooded
Details
- Parcel number: 1037290000
Construction
Type & style
- Home type: SingleFamily
- Architectural style: Ranch,Traditional
- Property subtype: Single Family Residence
Materials
- Stone, Concrete
- Foundation: Concrete Perimeter
- Roof: Composition
Condition
- Not New and NOT a Model
- New construction: No
- Year built: 1951
Utilities & green energy
- Sewer: Public Sewer
- Water: Public
- Utilities for property: Cable Available, Electricity Available, Natural Gas Available, Water Available, Sewer Available, Phone Available
Community & HOA
Community
- Subdivision: Fair Ridge
HOA
- Has HOA: No
Location
- Region: Omaha
Financial & listing details
- Price per square foot: $204/sqft
- Tax assessed value: $444,600
- Annual tax amount: $7,487
- Date on market: 10/11/2025
- Listing terms: Private Financing Available,VA Loan,FHA,Conventional,Cash
- Ownership: Fee Simple
- Electric utility on property: Yes