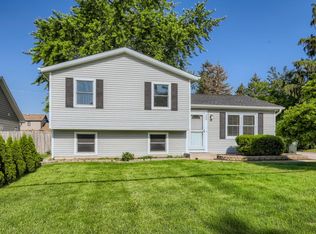Closed
$265,900
305 S Beck Rd, Lindenhurst, IL 60046
3beds
1,584sqft
Single Family Residence
Built in 1960
9,060.48 Square Feet Lot
$279,200 Zestimate®
$168/sqft
$2,640 Estimated rent
Home value
$279,200
$251,000 - $313,000
$2,640/mo
Zestimate® history
Loading...
Owner options
Explore your selling options
What's special
Lindenhurst tri level adjoins BJ Hooper Elementary School. This 3 bedroom, two full bathroom home has a newer roof and exterior paint. Living room area has floor to ceiling bay window and fire place. Dining area has massive windows. Sun room has sliders out to concrete patio and fully fenced rear yard. Main bedroom has full bathroom. Additional two bedrooms have full hallway bathroom. The lower level is finished with family room and office area. Large laundry/utility room in lower level also has a convenience toilet. Attached garage with opener. Walking distance to school, Lake County Forest Preserve trails, shopping, restaurants, etc... Long time rental is ready for buyer/investor updating. On lock box and easy to show.
Zillow last checked: 8 hours ago
Listing updated: January 06, 2025 at 04:46pm
Listing courtesy of:
Robert E Frank, GRI 847-508-5263,
Robert E. Frank Real Estate
Bought with:
Andrea Lee Sullivan
Keller Williams North Shore West
Source: MRED as distributed by MLS GRID,MLS#: 12217007
Facts & features
Interior
Bedrooms & bathrooms
- Bedrooms: 3
- Bathrooms: 2
- Full bathrooms: 2
Primary bedroom
- Features: Flooring (Wood Laminate), Bathroom (Full)
- Level: Second
- Area: 140 Square Feet
- Dimensions: 10X14
Bedroom 2
- Features: Flooring (Wood Laminate)
- Level: Second
- Area: 121 Square Feet
- Dimensions: 11X11
Bedroom 3
- Features: Flooring (Wood Laminate)
- Level: Second
- Area: 90 Square Feet
- Dimensions: 9X10
Dining room
- Features: Flooring (Wood Laminate)
- Level: Main
- Area: 110 Square Feet
- Dimensions: 10X11
Family room
- Features: Flooring (Carpet), Window Treatments (Blinds)
- Level: Lower
- Area: 264 Square Feet
- Dimensions: 11X24
Other
- Features: Flooring (Vinyl)
- Level: Main
- Area: 128 Square Feet
- Dimensions: 8X16
Kitchen
- Features: Flooring (Wood Laminate)
- Level: Main
- Area: 110 Square Feet
- Dimensions: 10X11
Living room
- Features: Flooring (Wood Laminate)
- Level: Main
- Area: 240 Square Feet
- Dimensions: 12X20
Office
- Features: Flooring (Carpet)
- Level: Lower
- Area: 165 Square Feet
- Dimensions: 11X15
Other
- Features: Flooring (Other)
- Level: Lower
- Area: 108 Square Feet
- Dimensions: 9X12
Heating
- Natural Gas, Forced Air
Cooling
- Central Air
Appliances
- Included: Range, Refrigerator, Washer, Dryer, Cooktop, Oven, Range Hood, Gas Cooktop, Gas Oven, Gas Water Heater
- Laundry: Gas Dryer Hookup, In Unit
Features
- Built-in Features
- Flooring: Laminate, Carpet
- Windows: Screens, Drapes
- Basement: Finished,Daylight
- Number of fireplaces: 1
- Fireplace features: Wood Burning, Living Room
Interior area
- Total structure area: 1,584
- Total interior livable area: 1,584 sqft
Property
Parking
- Total spaces: 5
- Parking features: Asphalt, Garage Door Opener, On Site, Garage Owned, Attached, Driveway, Owned, Garage
- Attached garage spaces: 1
- Has uncovered spaces: Yes
Accessibility
- Accessibility features: No Disability Access
Features
- Levels: Tri-Level
- Patio & porch: Patio
- Fencing: Fenced,Chain Link
Lot
- Size: 9,060 sqft
- Dimensions: 80 X 113
- Features: Mature Trees, Level
Details
- Parcel number: 06011070500000
- Special conditions: None
- Other equipment: Ceiling Fan(s)
Construction
Type & style
- Home type: SingleFamily
- Property subtype: Single Family Residence
Materials
- Cedar, Wood Siding
- Foundation: Concrete Perimeter
- Roof: Asphalt
Condition
- New construction: No
- Year built: 1960
Utilities & green energy
- Electric: 100 Amp Service
- Sewer: Public Sewer
- Water: Lake Michigan, Public
Community & neighborhood
Community
- Community features: Street Lights, Street Paved, Sidewalks
Location
- Region: Lindenhurst
- Subdivision: Venetian Village
Other
Other facts
- Listing terms: Conventional
- Ownership: Fee Simple
Price history
| Date | Event | Price |
|---|---|---|
| 1/6/2025 | Sold | $265,900$168/sqft |
Source: | ||
| 12/31/2024 | Pending sale | $265,900$168/sqft |
Source: | ||
| 12/1/2024 | Contingent | $265,900$168/sqft |
Source: | ||
| 11/26/2024 | Listed for sale | $265,900$168/sqft |
Source: | ||
Public tax history
| Year | Property taxes | Tax assessment |
|---|---|---|
| 2023 | $7,083 +6.4% | $77,017 +13.2% |
| 2022 | $6,655 +4.8% | $68,048 +9.7% |
| 2021 | $6,353 +2% | $62,032 +11.2% |
Find assessor info on the county website
Neighborhood: 60046
Nearby schools
GreatSchools rating
- 3/10B J Hooper Elementary SchoolGrades: PK-5Distance: 0.1 mi
- 4/10Peter J Palombi SchoolGrades: 6-8Distance: 2.8 mi
- 9/10Lakes Community High SchoolGrades: 9-12Distance: 3 mi
Schools provided by the listing agent
- Elementary: B J Hooper Elementary School
- Middle: Peter J Palombi School
- High: Lakes Community High School
- District: 41
Source: MRED as distributed by MLS GRID. This data may not be complete. We recommend contacting the local school district to confirm school assignments for this home.
Get a cash offer in 3 minutes
Find out how much your home could sell for in as little as 3 minutes with a no-obligation cash offer.
Estimated market value$279,200
Get a cash offer in 3 minutes
Find out how much your home could sell for in as little as 3 minutes with a no-obligation cash offer.
Estimated market value
$279,200
