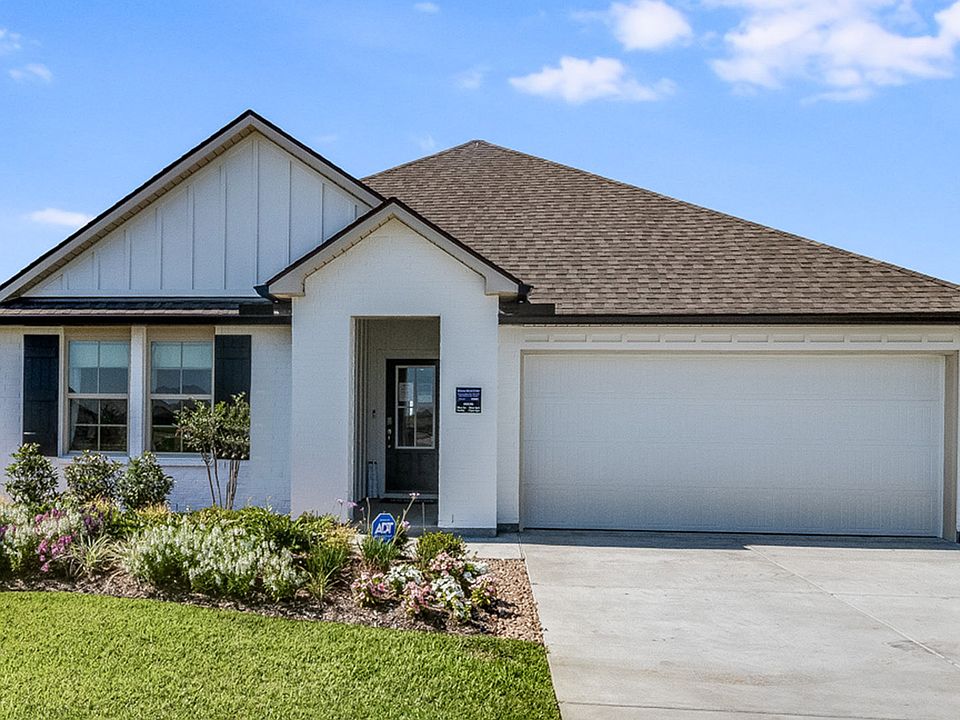Move-In Ready! Earn up to $10,000 in closing costs & Special Interest Rate on qualifying homes for qualified buyers when using seller's preferred lender and title companies. Contract must be written by 7/20/2025 and close by 8/28/25. "Cali AL" The Cali floor plan is a charming 4 bedroom with an open concept living, kitchen dining layout. The kitchen is designed with sleek cabinets, granite countertops and a subway tile backsplash and is equipped with stainless steel appliances that include a gas stove, dishwasher, and micro hood. This home is settled in Savannah Lakes, a new construction community with a Homeowners Association. This home comes with a 10-year warranty. All homes offer smart home automation, wood laminate flooring, fully sodded yards, and electric garages with garage door openers.
New construction
$241,000
305 Sawyer Dr, Sulphur, LA 70665
4beds
1,836sqft
Single Family Residence, Residential
Built in 2025
6,534 Square Feet Lot
$241,000 Zestimate®
$131/sqft
$35/mo HOA
What's special
Garage door openersElectric garagesOpen concept livingFully sodded yardsStainless steel appliancesSubway tile backsplashGas stove
Call: (409) 746-5225
- 132 days
- on Zillow |
- 95 |
- 4 |
Zillow last checked: 7 hours ago
Listing updated: July 31, 2025 at 09:56am
Listed by:
Wallace Myers 337-368-7553,
Keller Williams Realty Lake Ch
Source: SWLAR,MLS#: SWL25002120
Travel times
Schedule tour
Select your preferred tour type — either in-person or real-time video tour — then discuss available options with the builder representative you're connected with.
Facts & features
Interior
Bedrooms & bathrooms
- Bedrooms: 4
- Bathrooms: 2
- Full bathrooms: 2
Primary bedroom
- Description: Room
- Level: Lower
- Area: 195 Square Feet
- Dimensions: 12.8 x 15.11
Bedroom
- Description: Room
- Level: Lower
- Area: 121 Square Feet
- Dimensions: 11.4 x 11.1
Bedroom
- Description: Room
- Level: Lower
- Area: 121 Square Feet
- Dimensions: 11.4 x 11.2
Bedroom
- Description: Room
- Level: Lower
- Area: 132 Square Feet
- Dimensions: 11.6 x 10.7
Breakfast
- Description: Room
- Level: Lower
- Area: 100 Square Feet
- Dimensions: 10 x 10.1
Family room
- Description: Room
- Level: Lower
- Area: 240 Square Feet
- Dimensions: 15.5 x 15.11
Kitchen
- Description: Room
- Level: Lower
- Area: 154 Square Feet
- Dimensions: 14 x 11.3
Heating
- Central
Cooling
- Central Air
Appliances
- Included: Dishwasher, Disposal, Microwave
- Laundry: Washer Hookup
Features
- Pantry
- Has basement: No
- Has fireplace: No
- Fireplace features: None
Interior area
- Total structure area: 2,389
- Total interior livable area: 1,836 sqft
Video & virtual tour
Property
Parking
- Parking features: Garage
- Has garage: Yes
Features
- Patio & porch: Covered, Concrete, Patio
- Pool features: None
- Spa features: None
- Fencing: None
Lot
- Size: 6,534 Square Feet
- Dimensions: 50 x 110
- Features: Regular Lot
Details
- Parcel number: TBD
- Special conditions: Standard
Construction
Type & style
- Home type: SingleFamily
- Architectural style: Traditional
- Property subtype: Single Family Residence, Residential
Materials
- Brick, Stucco, Vinyl Siding
- Foundation: Slab
- Roof: Shingle
Condition
- New Construction
- New construction: Yes
- Year built: 2025
Details
- Builder name: DR Horton
Utilities & green energy
- Sewer: Public Sewer
- Water: Public
- Utilities for property: Cable Available
Community & HOA
Community
- Security: Smoke Detector(s)
- Subdivision: Mimosa Park
HOA
- Has HOA: Yes
- HOA fee: $418 annually
Location
- Region: Sulphur
Financial & listing details
- Price per square foot: $131/sqft
- Date on market: 4/13/2025
About the community
Mimosa Park is a D.R. Horton new home community in the coveted Carlyss area of Sulphur, Louisiana. Located off Wright Rd. Find local eats, shopping, and necessities close while still feeling far away from the hustle and bustle of town. This family-oriented community has a community pond, neighborhood playground, and walking paths. Mimosa Park is an established community with lots of neighborhood fun and activities you'll be sure to enjoy.
The newest homes in Mimosa Park offer an array of stylish and curated white painted brick exteriors. This neighborhood has floorplans ranging from 1,447 sqft to 2,774 sqft with three, four, and five bedroom options. This community also offers an Energy Star certification with every home so you can rest easy. In addition, each home has modern designs, fully sodded yards, and landscaping. Pair that with our quality craftsmanship and unbeatable warranty and you'll definitely want to call this neighborhood home!
Don't just fall in love with the painted brick in Mimosa Park. You will also love our open concept layouts and included features, with a focus on interior amenities that keep your daily needs in mind. Each new home offers low maintenance, hard surface flooring located in the main living areas and tile in the wet areas. The kitchen keeps a sleek design in mind with shaker style cabinetry, stainless steel appliances, granite counters, and subway tile backsplash. The bathrooms follow suit to the kitchen's clean feel with the same countertops and cabinetry. Even control some of your features from your smartphone conveniently with our Smart Home Automation system.
Call today to schedule your private tour of available homes in Mimosa Park!
Source: DR Horton

