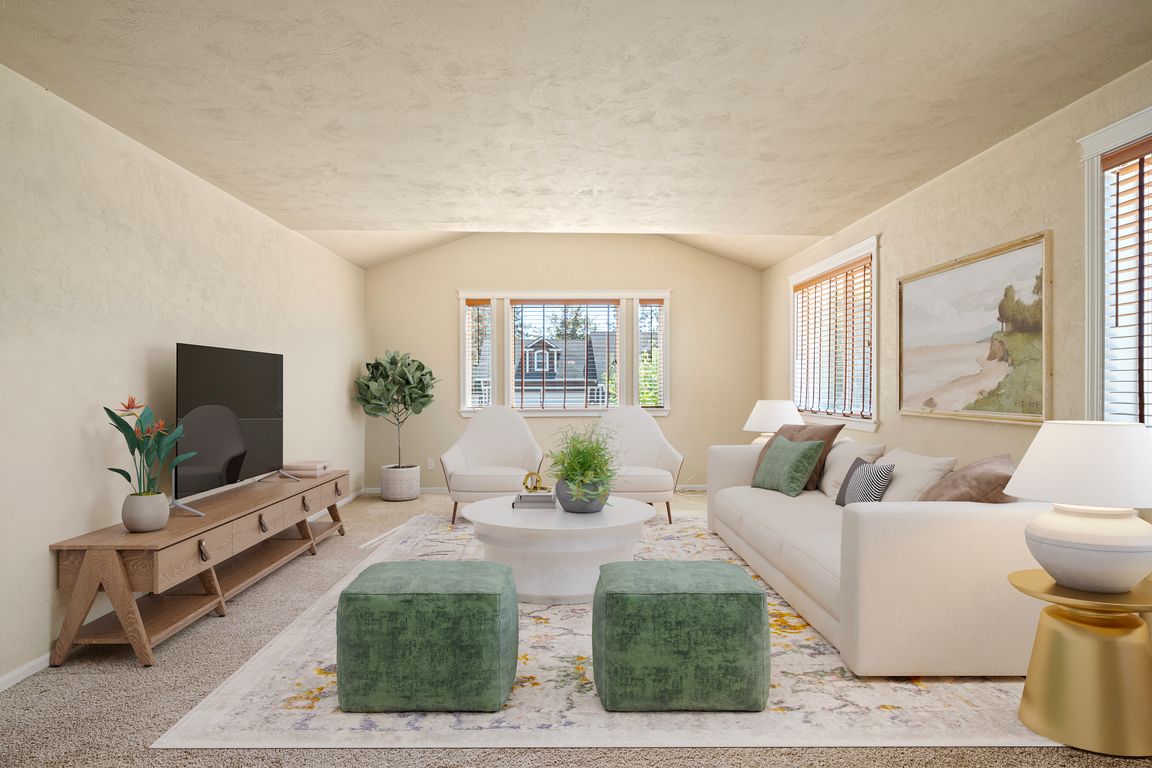
Active
$575,000
3beds
2,114sqft
305 School Ave, Brownsville, OR 97327
3beds
2,114sqft
Residential, single family residence
Built in 2006
0.47 Acres
3 Attached garage spaces
$272 price/sqft
What's special
Park-like yardCozy gas fireplaceOversized three-car garageGas bbq hookupCovered back patioLarge windowsPrimary suite
Set on a hill in the heart of Brownsville, this 3-bedroom, 2-bath home offers comfort, flexibility, and a welcoming feel. The adjacent lot extends the property with a park-like yard and provides space for a future shop or ADU. The oversized three-car garage easily fits multiple vehicles while still leaving room ...
- 19 days |
- 1,263 |
- 41 |
Source: RMLS (OR),MLS#: 584070808
Travel times
Living Room
Kitchen
Primary Bedroom
Zillow last checked: 7 hours ago
Listing updated: October 22, 2025 at 05:29pm
Listed by:
Erik Anderson 541-206-3028,
Oregon Life Homes
Source: RMLS (OR),MLS#: 584070808
Facts & features
Interior
Bedrooms & bathrooms
- Bedrooms: 3
- Bathrooms: 2
- Full bathrooms: 2
- Main level bathrooms: 2
Rooms
- Room types: Bedroom 2, Bedroom 3, Dining Room, Family Room, Kitchen, Living Room, Primary Bedroom
Primary bedroom
- Level: Main
- Area: 208
- Dimensions: 16 x 13
Bedroom 2
- Level: Main
- Area: 144
- Dimensions: 12 x 12
Bedroom 3
- Level: Main
- Area: 143
- Dimensions: 13 x 11
Dining room
- Level: Main
- Area: 117
- Dimensions: 13 x 9
Family room
- Level: Main
- Area: 192
- Dimensions: 16 x 12
Kitchen
- Level: Main
- Area: 322
- Width: 23
Living room
- Level: Main
- Area: 252
- Dimensions: 14 x 18
Heating
- Forced Air, Heat Pump
Cooling
- Central Air, Heat Pump
Appliances
- Included: Dishwasher, Disposal, Free-Standing Range, Free-Standing Refrigerator, Microwave, Stainless Steel Appliance(s), Water Purifier, Washer/Dryer, Gas Water Heater
- Laundry: Laundry Room
Features
- High Speed Internet, Kitchen Island
- Flooring: Laminate, Tile, Wall to Wall Carpet
- Windows: Double Pane Windows, Vinyl Frames
- Basement: Crawl Space
- Number of fireplaces: 1
- Fireplace features: Gas
Interior area
- Total structure area: 2,114
- Total interior livable area: 2,114 sqft
Video & virtual tour
Property
Parking
- Total spaces: 3
- Parking features: Driveway, RV Access/Parking, Garage Door Opener, Attached
- Attached garage spaces: 3
- Has uncovered spaces: Yes
Features
- Levels: One
- Stories: 1
- Patio & porch: Covered Patio, Patio
- Exterior features: Gas Hookup, Yard
- Fencing: Fenced
- Has view: Yes
- View description: City, Territorial, Valley
Lot
- Size: 0.47 Acres
- Features: Gentle Sloping, Sprinkler, SqFt 20000 to Acres1
Details
- Additional structures: GasHookup, RVParking
- Parcel number: 0905350
- Zoning: R1
Construction
Type & style
- Home type: SingleFamily
- Architectural style: Ranch
- Property subtype: Residential, Single Family Residence
Materials
- Cement Siding
- Foundation: Concrete Perimeter
- Roof: Composition
Condition
- Resale
- New construction: No
- Year built: 2006
Utilities & green energy
- Gas: Gas Hookup, Gas
- Sewer: Public Sewer
- Water: Public
- Utilities for property: DSL
Community & HOA
Community
- Security: Entry
HOA
- Has HOA: No
Location
- Region: Brownsville
Financial & listing details
- Price per square foot: $272/sqft
- Tax assessed value: $463,250
- Annual tax amount: $4,574
- Date on market: 10/4/2025
- Listing terms: Cash,Conventional,FHA,VA Loan
- Road surface type: Paved