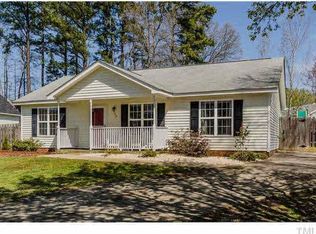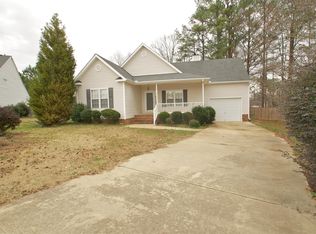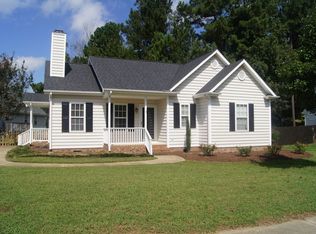Sold for $355,000
$355,000
305 Stargate Rd, Holly Springs, NC 27540
3beds
1,297sqft
Single Family Residence, Residential
Built in 1997
0.32 Acres Lot
$345,400 Zestimate®
$274/sqft
$1,815 Estimated rent
Home value
$345,400
$328,000 - $366,000
$1,815/mo
Zestimate® history
Loading...
Owner options
Explore your selling options
What's special
Priced to sell! Charming ranch home in walking distance to downtown Holly Springs! Step into an open floor plan with vaulted ceilings and a fireplace in the LR and 2 large bedrooms up front. At the other end of the home, the large primary also features a vaulted ceiling as well as double vanities in the on-suite bath. A large, fully fenced backyard with a custom-built treehouse is perfect for hosting outdoor gatherings. New HVAC (2024), new paint throughout, new LVP flooring in both baths, and smooth ceilings. Nest doorbell & thermostat. Yale keypad on front door conveys, as well as outdoor firepit. Newer water heater. Welcome to your new Holly Springs home! Owner is licensed real estate agent.
Zillow last checked: 8 hours ago
Listing updated: February 18, 2025 at 06:30am
Listed by:
Jan Mitchell 919-621-0154,
Triangle Pros Realty, LLC
Bought with:
Jim Butterworth, 250317
NorthGroup Real Estate, Inc.
Source: Doorify MLS,MLS#: 10053346
Facts & features
Interior
Bedrooms & bathrooms
- Bedrooms: 3
- Bathrooms: 2
- Full bathrooms: 2
Heating
- Fireplace(s), Forced Air, Natural Gas
Cooling
- Ceiling Fan(s), Central Air
Appliances
- Included: Convection Oven, Dishwasher, Disposal, Electric Water Heater, Exhaust Fan, Free-Standing Electric Range, Ice Maker, Microwave, Refrigerator, Water Heater
- Laundry: Laundry Closet
Features
- Ceiling Fan(s), Double Vanity, Open Floorplan, Smooth Ceilings, Vaulted Ceiling(s), Water Closet
- Flooring: Laminate, Vinyl
- Windows: Double Pane Windows
- Number of fireplaces: 1
- Fireplace features: Gas Log, Living Room
Interior area
- Total structure area: 1,297
- Total interior livable area: 1,297 sqft
- Finished area above ground: 1,297
- Finished area below ground: 0
Property
Parking
- Total spaces: 3
- Parking features: Attached, Concrete, Driveway, Garage, Garage Door Opener, Garage Faces Front
- Attached garage spaces: 1
- Uncovered spaces: 2
Features
- Levels: One
- Stories: 1
- Patio & porch: Covered, Deck, Front Porch
- Exterior features: Fenced Yard, Fire Pit, Private Yard, Rain Gutters, Smart Lock(s)
- Fencing: Back Yard
- Has view: Yes
Lot
- Size: 0.32 Acres
- Features: Back Yard, Front Yard, Hardwood Trees, Landscaped, Level
Details
- Parcel number: 0659310603
- Special conditions: Seller Licensed Real Estate Professional
Construction
Type & style
- Home type: SingleFamily
- Architectural style: Ranch
- Property subtype: Single Family Residence, Residential
Materials
- Vinyl Siding
- Foundation: Brick/Mortar
- Roof: Shingle
Condition
- New construction: No
- Year built: 1997
Utilities & green energy
- Sewer: Public Sewer
- Water: Public
- Utilities for property: Cable Connected, Electricity Connected, Natural Gas Available, Natural Gas Connected, Sewer Connected, Water Connected
Community & neighborhood
Location
- Region: Holly Springs
- Subdivision: Remington
Other
Other facts
- Road surface type: Paved
Price history
| Date | Event | Price |
|---|---|---|
| 12/19/2024 | Listing removed | $1,800$1/sqft |
Source: Zillow Rentals Report a problem | ||
| 12/15/2024 | Price change | $1,800-7.7%$1/sqft |
Source: Zillow Rentals Report a problem | ||
| 11/24/2024 | Price change | $1,950-7.1%$2/sqft |
Source: Zillow Rentals Report a problem | ||
| 11/19/2024 | Listed for rent | $2,100$2/sqft |
Source: Zillow Rentals Report a problem | ||
| 10/31/2024 | Sold | $355,000-5.3%$274/sqft |
Source: | ||
Public tax history
| Year | Property taxes | Tax assessment |
|---|---|---|
| 2025 | $3,138 +0.4% | $362,262 |
| 2024 | $3,125 +23.4% | $362,262 +55.5% |
| 2023 | $2,533 +3.6% | $232,983 |
Find assessor info on the county website
Neighborhood: 27540
Nearby schools
GreatSchools rating
- 8/10Holly Ridge ElementaryGrades: PK-5Distance: 0.4 mi
- 9/10Holly Ridge MiddleGrades: 6-8Distance: 0.5 mi
- 9/10Holly Springs HighGrades: 9-12Distance: 2.2 mi
Schools provided by the listing agent
- Elementary: Wake - Holly Ridge
- Middle: Wake - Holly Ridge
- High: Wake - Holly Springs
Source: Doorify MLS. This data may not be complete. We recommend contacting the local school district to confirm school assignments for this home.
Get a cash offer in 3 minutes
Find out how much your home could sell for in as little as 3 minutes with a no-obligation cash offer.
Estimated market value$345,400
Get a cash offer in 3 minutes
Find out how much your home could sell for in as little as 3 minutes with a no-obligation cash offer.
Estimated market value
$345,400


