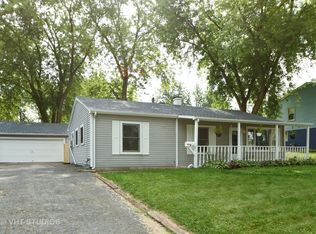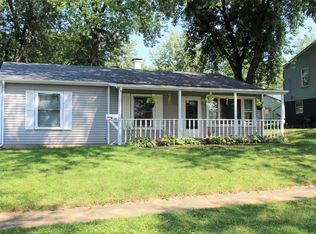Closed
$350,000
305 Stuart Rd, Lockport, IL 60441
4beds
1,872sqft
Single Family Residence
Built in 1960
-- sqft lot
$362,500 Zestimate®
$187/sqft
$2,578 Estimated rent
Home value
$362,500
$330,000 - $395,000
$2,578/mo
Zestimate® history
Loading...
Owner options
Explore your selling options
What's special
This move-in ready 3 bedroom plus one below grade, 2 bath home is waiting for you! Kitchen features quartz countertops, breakfast bar, and stainless steel appliances. Lower level is perfect for entertaining with a full bar, family room and full bathroom. Enter the fully fenced backyard with large patio, heated pool with new liner, hot tub(as-is), all perfect for enjoying summer nights. 2 car detached garage. Roof(2021), Furnace & A/C(2019), Hot water heater(2021)
Zillow last checked: 8 hours ago
Listing updated: October 31, 2025 at 08:53am
Listing courtesy of:
Kimberly Litke 708-798-1855,
Baird & Warner
Bought with:
Grzegorz Kopec
Crosstown Realtors, Inc.
Source: MRED as distributed by MLS GRID,MLS#: 12102704
Facts & features
Interior
Bedrooms & bathrooms
- Bedrooms: 4
- Bathrooms: 2
- Full bathrooms: 2
Primary bedroom
- Features: Flooring (Hardwood)
- Level: Main
- Area: 156 Square Feet
- Dimensions: 13X12
Bedroom 2
- Features: Flooring (Hardwood)
- Level: Main
- Area: 110 Square Feet
- Dimensions: 11X10
Bedroom 3
- Features: Flooring (Hardwood)
- Level: Main
- Area: 81 Square Feet
- Dimensions: 9X9
Bedroom 4
- Level: Lower
- Area: 140 Square Feet
- Dimensions: 10X14
Dining room
- Features: Flooring (Hardwood)
- Level: Main
- Area: 90 Square Feet
- Dimensions: 10X9
Family room
- Features: Flooring (Ceramic Tile)
- Level: Lower
- Area: 384 Square Feet
- Dimensions: 16X24
Kitchen
- Features: Kitchen (Eating Area-Breakfast Bar), Flooring (Ceramic Tile)
- Level: Main
- Area: 121 Square Feet
- Dimensions: 11X11
Laundry
- Level: Lower
- Area: 88 Square Feet
- Dimensions: 11X8
Living room
- Features: Flooring (Hardwood)
- Level: Main
- Area: 210 Square Feet
- Dimensions: 15X14
Heating
- Natural Gas
Cooling
- Central Air
Appliances
- Included: Range, Microwave, Refrigerator, Washer, Dryer
Features
- Dry Bar
- Flooring: Hardwood
- Basement: Finished,Full
Interior area
- Total structure area: 0
- Total interior livable area: 1,872 sqft
Property
Parking
- Total spaces: 2
- Parking features: Asphalt, Garage Door Opener, On Site, Garage Owned, Detached, Garage
- Garage spaces: 2
- Has uncovered spaces: Yes
Accessibility
- Accessibility features: No Disability Access
Features
- Patio & porch: Patio
- Pool features: Above Ground
- Has spa: Yes
- Spa features: Outdoor Hot Tub
Lot
- Dimensions: 69X102X102X78
Details
- Parcel number: 1104133100230000
- Special conditions: None
Construction
Type & style
- Home type: SingleFamily
- Property subtype: Single Family Residence
Materials
- Vinyl Siding
- Foundation: Concrete Perimeter
- Roof: Asphalt
Condition
- New construction: No
- Year built: 1960
Utilities & green energy
- Sewer: Public Sewer
- Water: Public
Community & neighborhood
Location
- Region: Lockport
HOA & financial
HOA
- Services included: None
Other
Other facts
- Listing terms: FHA
- Ownership: Fee Simple
Price history
| Date | Event | Price |
|---|---|---|
| 9/30/2024 | Sold | $350,000$187/sqft |
Source: | ||
| 9/3/2024 | Contingent | $350,000$187/sqft |
Source: | ||
| 7/18/2024 | Listed for sale | $350,000+264.6%$187/sqft |
Source: | ||
| 8/26/1998 | Sold | $96,000$51/sqft |
Source: Public Record Report a problem | ||
Public tax history
| Year | Property taxes | Tax assessment |
|---|---|---|
| 2023 | $5,583 +9% | $77,101 +11.3% |
| 2022 | $5,121 +6.8% | $69,249 +6.4% |
| 2021 | $4,795 +2.8% | $65,078 +3.4% |
Find assessor info on the county website
Neighborhood: 60441
Nearby schools
GreatSchools rating
- NAWalsh Elementary SchoolGrades: PK-1Distance: 0.3 mi
- 10/10Oak Prairie Jr High SchoolGrades: 6-8Distance: 1.8 mi
- 9/10Lockport Township High School EastGrades: 9-12Distance: 0.8 mi
Schools provided by the listing agent
- High: Lockport Township High School
- District: 92
Source: MRED as distributed by MLS GRID. This data may not be complete. We recommend contacting the local school district to confirm school assignments for this home.
Get a cash offer in 3 minutes
Find out how much your home could sell for in as little as 3 minutes with a no-obligation cash offer.
Estimated market value$362,500
Get a cash offer in 3 minutes
Find out how much your home could sell for in as little as 3 minutes with a no-obligation cash offer.
Estimated market value
$362,500

