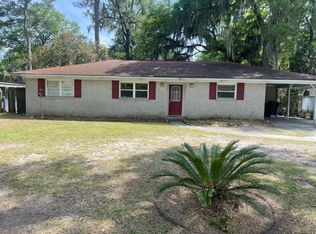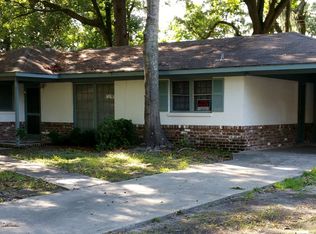Sold for $330,000
$330,000
305 Tanglewood Road, Savannah, GA 31419
3beds
1,847sqft
Single Family Residence
Built in 1957
10,018.8 Square Feet Lot
$331,100 Zestimate®
$179/sqft
$2,084 Estimated rent
Home value
$331,100
$305,000 - $358,000
$2,084/mo
Zestimate® history
Loading...
Owner options
Explore your selling options
What's special
Get excited to visit this dynamic all brick 1950's charmer with original hardwoods, wood burning fireplace and beautifully landscaped lot with fenced yard! You'll feel the character and warmth this house offers the minute you step through the front door! The terrific layout flows nicely to the living, dining, and kitchen area plus cozy bonus room with fireplace. Three spacious bedrooms and two baths finish the space. Roof, HVAC, bathroom fixtures, and kitchen with quartz countertops and SS appliances, all updated in 2020. Owner added great deck for entertaining in the fully fenced yard, tiled and finished out a spacious laundry room and most recently painted entire home inside and out. Located on a quiet street in a central location of town, it is super close to retail and dining, less than 20 minutes to Hunter Army Airfield or to downtown and only 35 minutes to the beach!
Zillow last checked: 8 hours ago
Listing updated: November 10, 2025 at 12:28pm
Listed by:
Heather Hammond 912-665-3754,
Realty One Group Inclusion
Bought with:
Chanisa Nuntamanop, 430056
Realty One Group Inclusion
Source: Hive MLS,MLS#: 314996
Facts & features
Interior
Bedrooms & bathrooms
- Bedrooms: 3
- Bathrooms: 2
- Full bathrooms: 2
Primary bedroom
- Level: Main
- Dimensions: 0 x 0
Heating
- Central, Electric
Cooling
- Central Air, Electric
Appliances
- Included: Electric Water Heater
- Laundry: Laundry Room
Features
- Breakfast Area, Main Level Primary, Pull Down Attic Stairs
- Attic: Pull Down Stairs
- Number of fireplaces: 1
- Fireplace features: Family Room, Wood Burning Stove
- Common walls with other units/homes: No Common Walls
Interior area
- Total interior livable area: 1,847 sqft
Property
Lot
- Size: 10,018 sqft
Details
- Parcel number: 2069108006
- Zoning: R1
- Special conditions: Standard
Construction
Type & style
- Home type: SingleFamily
- Architectural style: Ranch
- Property subtype: Single Family Residence
- Attached to another structure: Yes
Materials
- Brick
- Roof: Asphalt
Condition
- Year built: 1957
Utilities & green energy
- Sewer: Public Sewer
- Water: Public
- Utilities for property: Underground Utilities
Community & neighborhood
Location
- Region: Savannah
- Subdivision: Windsor Forest
HOA & financial
HOA
- Has HOA: No
Other
Other facts
- Listing agreement: Exclusive Right To Sell
- Listing terms: Cash,Conventional,1031 Exchange,FHA,Other,VA Loan
Price history
| Date | Event | Price |
|---|---|---|
| 8/21/2024 | Sold | $330,000+1.5%$179/sqft |
Source: | ||
| 7/20/2024 | Listed for sale | $325,000+45.7%$176/sqft |
Source: | ||
| 6/20/2024 | Listing removed | $2,300$1/sqft |
Source: Zillow Rentals Report a problem | ||
| 6/17/2024 | Price change | $2,300-11.5%$1/sqft |
Source: Zillow Rentals Report a problem | ||
| 6/5/2024 | Listed for rent | $2,600$1/sqft |
Source: Zillow Rentals Report a problem | ||
Public tax history
| Year | Property taxes | Tax assessment |
|---|---|---|
| 2025 | $4,149 +16.1% | $144,120 +17.2% |
| 2024 | $3,573 -4% | $122,960 -3.5% |
| 2023 | $3,720 +29.8% | $127,360 +29.8% |
Find assessor info on the county website
Neighborhood: Windsor Forest
Nearby schools
GreatSchools rating
- 4/10Windsor Forest Elementary SchoolGrades: PK-5Distance: 0.3 mi
- 3/10Southwest Middle SchoolGrades: 6-8Distance: 7.4 mi
- 3/10Windsor Forest High SchoolGrades: PK,9-12Distance: 0.7 mi
Schools provided by the listing agent
- Elementary: Windsor Forest
- Middle: Southwest
- High: Windsor Forest
Source: Hive MLS. This data may not be complete. We recommend contacting the local school district to confirm school assignments for this home.

Get pre-qualified for a loan
At Zillow Home Loans, we can pre-qualify you in as little as 5 minutes with no impact to your credit score.An equal housing lender. NMLS #10287.

