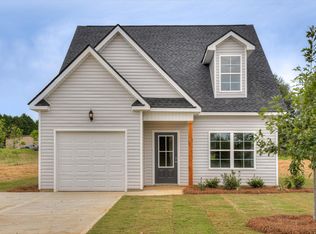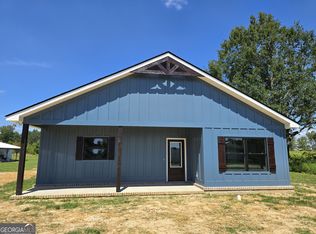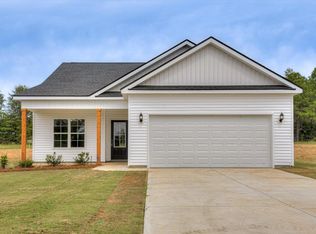Sold for $192,000
$192,000
305 TERRACE HILL Road, Wrens, GA 30833
4beds
1,804sqft
Single Family Residence
Built in 1969
0.62 Acres Lot
$214,100 Zestimate®
$106/sqft
$1,447 Estimated rent
Home value
$214,100
$197,000 - $229,000
$1,447/mo
Zestimate® history
Loading...
Owner options
Explore your selling options
What's special
**Very Motivated Seller - price reduction!! Come see this beautiful large ranch on a .62-acre lot, nestled in a quiet neighborhood a couple of blocks away from downtown Wrens. Step in the front door to a very large living room perfect for hosting all of your family events. Adjacent to the living area is the large, completely updated eat-in kitchen area equipped with stainless steel appliances, new cabinetry and ceramic tile flooring. Enter the hall into an extra space that can be used as a dining room or office space if needed. The large main bedroom has plenty of closet space and 3 additional bedrooms make for a fantastic one-story lifestyle. From the moment you walk in the door of the large glass enclosed front porch until you go through the large laundry area to the spacious back yard, you will be happy to call this your home. Come and see it today before it is gone. All repairs from previous inspection have been completed. Home is being sold in ''AS IS'' condition.
Zillow last checked: 8 hours ago
Listing updated: December 29, 2024 at 01:23am
Listed by:
James Bryan Thompson 706-533-6624,
Blanchard & Calhoun - SN
Bought with:
Carsha Holley, 385375
Realty One Group Visionaries
Source: Hive MLS,MLS#: 512896
Facts & features
Interior
Bedrooms & bathrooms
- Bedrooms: 4
- Bathrooms: 2
- Full bathrooms: 2
Primary bedroom
- Level: Main
- Dimensions: 23 x 10
Bedroom 2
- Level: Main
- Dimensions: 14 x 10
Bedroom 3
- Level: Main
- Dimensions: 13 x 10
Bedroom 4
- Level: Main
- Dimensions: 15 x 8
Dining room
- Level: Main
- Dimensions: 9 x 12
Kitchen
- Level: Main
- Dimensions: 18 x 13
Laundry
- Level: Main
- Dimensions: 8 x 10
Living room
- Level: Main
- Dimensions: 22 x 13
Heating
- Electric, Forced Air
Cooling
- Ceiling Fan(s), Central Air
Appliances
- Included: Built-In Microwave, Dishwasher, Electric Range, Electric Water Heater, Refrigerator
Features
- Blinds, Cable Available, Eat-in Kitchen, Smoke Detector(s), Washer Hookup, Electric Dryer Hookup
- Flooring: Ceramic Tile, Laminate
- Has basement: No
- Attic: Pull Down Stairs
- Has fireplace: No
Interior area
- Total structure area: 1,804
- Total interior livable area: 1,804 sqft
Property
Parking
- Parking features: Gravel
Features
- Patio & porch: Front Porch, Glass Enclosed, Sun Room
- Exterior features: None
Lot
- Size: 0.62 Acres
- Dimensions: 132 x 205 x 133 x 204
- Features: Other
Details
- Parcel number: R002 199A
Construction
Type & style
- Home type: SingleFamily
- Architectural style: Ranch
- Property subtype: Single Family Residence
Materials
- Brick, Wood Siding
- Foundation: Slab
- Roof: Composition
Condition
- Updated/Remodeled
- New construction: No
- Year built: 1969
Details
- Warranty included: Yes
Utilities & green energy
- Sewer: Public Sewer
- Water: Public
Community & neighborhood
Location
- Region: Wrens
- Subdivision: None-1jf
Other
Other facts
- Listing agreement: Exclusive Right To Sell
- Listing terms: VA Loan,Cash,Conventional,FHA
Price history
| Date | Event | Price |
|---|---|---|
| 9/12/2023 | Sold | $192,000-4%$106/sqft |
Source: | ||
| 8/9/2023 | Contingent | $199,999$111/sqft |
Source: | ||
| 8/1/2023 | Price change | $199,999-7.4%$111/sqft |
Source: | ||
| 7/18/2023 | Listed for sale | $216,000$120/sqft |
Source: | ||
| 6/29/2023 | Contingent | $216,000$120/sqft |
Source: | ||
Public tax history
Tax history is unavailable.
Neighborhood: 30833
Nearby schools
GreatSchools rating
- 4/10Wrens Elementary SchoolGrades: PK-5Distance: 1.2 mi
- 3/10Jefferson County Middle SchoolGrades: 6-8Distance: 8.3 mi
- 3/10Jefferson County High SchoolGrades: 9-12Distance: 8.2 mi
Schools provided by the listing agent
- Elementary: Wrens
- Middle: Wrens
- High: Jefferson County
Source: Hive MLS. This data may not be complete. We recommend contacting the local school district to confirm school assignments for this home.
Get pre-qualified for a loan
At Zillow Home Loans, we can pre-qualify you in as little as 5 minutes with no impact to your credit score.An equal housing lender. NMLS #10287.


