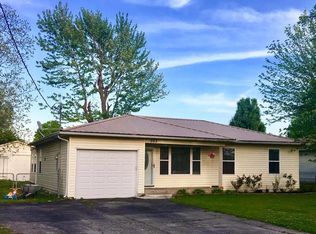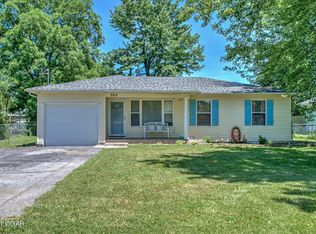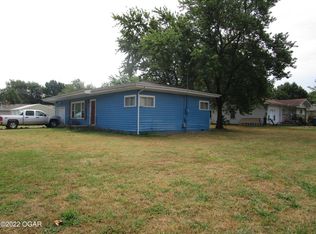Closed
Price Unknown
305 Verbryck Street, Carl Junction, MO 64834
3beds
1,404sqft
Single Family Residence
Built in 1954
10,454.4 Square Feet Lot
$154,700 Zestimate®
$--/sqft
$1,336 Estimated rent
Home value
$154,700
$135,000 - $176,000
$1,336/mo
Zestimate® history
Loading...
Owner options
Explore your selling options
What's special
Tucked away on a quiet street in the highly desired Carl Junction school district, this adorable 3 bed, 2 bath home is full of charm! The cozy living area is perfect for movie nights or lazy Sundays, and the enclosed patio is just right for morning coffee or evening chats. Outside, you'll find a cute fenced yard with mature trees--ideal for play, pets, or garden dreams. It's the kind of place that feels like home the moment you walk in!
Zillow last checked: 8 hours ago
Listing updated: September 22, 2025 at 02:44pm
Listed by:
Spencer Aggus 417-529-0028,
Realty Executives Tri-States
Bought with:
Non-MLSMember Non-MLSMember, 111
Default Non Member Office
Source: SOMOMLS,MLS#: 60300279
Facts & features
Interior
Bedrooms & bathrooms
- Bedrooms: 3
- Bathrooms: 2
- Full bathrooms: 2
Primary bedroom
- Area: 121.9
- Dimensions: 10.6 x 11.5
Bedroom 2
- Area: 154
- Dimensions: 11 x 14
Bedroom 3
- Area: 118.56
- Dimensions: 10.4 x 11.4
Family room
- Area: 172.5
- Dimensions: 15 x 11.5
Kitchen
- Area: 105
- Dimensions: 15 x 7
Living room
- Area: 322
- Dimensions: 14 x 23
Other
- Description: enclosed porch/patio
- Area: 226.2
- Dimensions: 11.6 x 19.5
Utility room
- Area: 30
- Dimensions: 5 x 6
Heating
- Central, Natural Gas
Cooling
- Central Air
Appliances
- Included: Dishwasher, Free-Standing Gas Oven
Features
- Laminate Counters
- Flooring: Carpet, Vinyl, Tile, Laminate
- Windows: Mixed
- Has basement: No
- Has fireplace: No
Interior area
- Total structure area: 1,404
- Total interior livable area: 1,404 sqft
- Finished area above ground: 1,404
- Finished area below ground: 0
Property
Parking
- Parking features: None
Features
- Levels: One
- Stories: 1
- Patio & porch: Enclosed, Covered, Front Porch
- Fencing: Partial
Lot
- Size: 10,454 sqft
- Dimensions: 75 x 140
Details
- Additional structures: Shed(s)
- Parcel number: 163.064063.000
Construction
Type & style
- Home type: SingleFamily
- Architectural style: Ranch
- Property subtype: Single Family Residence
Materials
- Metal Siding, Stone
- Foundation: Poured Concrete
- Roof: Composition
Condition
- Year built: 1954
Utilities & green energy
- Sewer: Public Sewer
- Water: Public
Community & neighborhood
Location
- Region: Carl Junction
- Subdivision: N/A
Other
Other facts
- Listing terms: Cash,VA Loan,USDA/RD,FHA,Conventional
Price history
| Date | Event | Price |
|---|---|---|
| 9/22/2025 | Sold | -- |
Source: | ||
| 8/25/2025 | Pending sale | $162,000$115/sqft |
Source: | ||
| 8/6/2025 | Listed for sale | $162,000$115/sqft |
Source: | ||
| 8/1/2025 | Pending sale | $162,000$115/sqft |
Source: | ||
| 7/22/2025 | Listed for sale | $162,000$115/sqft |
Source: | ||
Public tax history
| Year | Property taxes | Tax assessment |
|---|---|---|
| 2024 | $721 -0.6% | $12,320 |
| 2023 | $725 +1.5% | $12,320 +1.8% |
| 2022 | $714 | $12,100 |
Find assessor info on the county website
Neighborhood: 64834
Nearby schools
GreatSchools rating
- NACarl Junction Primary K-1Grades: PK-1Distance: 0.3 mi
- 7/10Carl Junction Jr. High SchoolGrades: 7-8Distance: 0.3 mi
- 7/10Carl Junction High SchoolGrades: 9-12Distance: 0.3 mi
Schools provided by the listing agent
- Elementary: Carl Junction
- Middle: Carl Junction
- High: Carl Junction
Source: SOMOMLS. This data may not be complete. We recommend contacting the local school district to confirm school assignments for this home.


