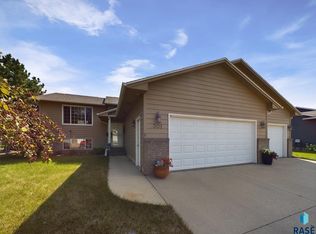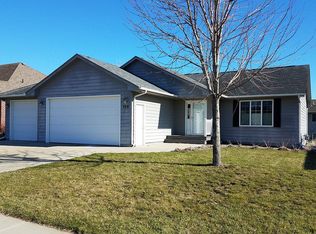Sold for $407,900 on 06/19/25
$407,900
305 W Hackberry St, Brandon, SD 57005
5beds
2,344sqft
Single Family Residence
Built in 2002
8,141.36 Square Feet Lot
$409,200 Zestimate®
$174/sqft
$2,503 Estimated rent
Home value
$409,200
$389,000 - $434,000
$2,503/mo
Zestimate® history
Loading...
Owner options
Explore your selling options
What's special
Welcome to this meticulously maintained 5-bedroom, 3-bathroom gem, perfectly blending comfort, functionality, and style. Located in desirable Parkview Estates, this spacious home offers everything you've been looking for and more. Step inside and be greeted by vaulted ceilings that create an open, airy feel throughout the main living space. The heart of the home is the eat-in kitchen, featuring an island, double oven, and abundant cabinet space—perfect for everyday meals and entertaining alike. The main level boasts three bedrooms, including a primary ensuite designed for ultimate functionality. You'll also love the convenience of main floor laundry, adding ease to your daily routine. Downstairs, a large family room with a cozy fireplace invites you to unwind, while multiple storage areas ensure everything has its place. The oversized 2-stall garage provides additional room for vehicles, tools, or toys. Step outside to enjoy the fully fenced-in yard and patio, ideal for kids, pets, and outdoor gatherings. Tuck away your yard equipment in the storage shed for a clean look. With beautiful landscaping and thoughtful updates throughout, this home has been lovingly cared for and it shows. Don't miss this incredible opportunity to own a home that truly has it all!
Zillow last checked: 8 hours ago
Listing updated: June 19, 2025 at 12:23pm
Listed by:
Cindy F Wills,
Keller Williams Realty Sioux Falls,
Amanda J Selness Starzl,
Keller Williams Realty Sioux Falls
Bought with:
Harry C Buck
Source: Realtor Association of the Sioux Empire,MLS#: 22502892
Facts & features
Interior
Bedrooms & bathrooms
- Bedrooms: 5
- Bathrooms: 3
- Full bathrooms: 2
- 3/4 bathrooms: 1
- Main level bedrooms: 3
Primary bedroom
- Description: 3/4 bath and WIC
- Level: Main
- Area: 156
- Dimensions: 13 x 12
Bedroom 2
- Description: dbl custom closet
- Level: Main
- Area: 100
- Dimensions: 10 x 10
Bedroom 3
- Description: dbl closet
- Level: Main
- Area: 100
- Dimensions: 10 x 10
Bedroom 4
- Description: WIC
- Level: Basement
- Area: 144
- Dimensions: 12 x 12
Bedroom 5
- Description: french doors, WIC
- Level: Basement
- Area: 216
- Dimensions: 18 x 12
Dining room
- Description: eat in kitchen
Family room
- Description: electric fireplace
- Level: Basement
- Area: 442
- Dimensions: 26 x 17
Kitchen
- Description: island, dbl oven, stainless, eat-in
- Level: Main
- Area: 323
- Dimensions: 19 x 17
Living room
- Description: vaulted, ceiling fan
- Level: Main
- Area: 280
- Dimensions: 20 x 14
Heating
- Natural Gas, 90% Efficient
Cooling
- Central Air
Appliances
- Included: Electric Range, Microwave, Dishwasher, Refrigerator, Double Oven
Features
- Master Downstairs, Vaulted Ceiling(s), Master Bath, Main Floor Laundry, 3+ Bedrooms Same Level
- Flooring: Carpet, Laminate, Vinyl
- Basement: Full
- Number of fireplaces: 1
- Fireplace features: Electric
Interior area
- Total interior livable area: 2,344 sqft
- Finished area above ground: 1,306
- Finished area below ground: 1,038
Property
Parking
- Total spaces: 2
- Parking features: Concrete
- Garage spaces: 2
Features
- Patio & porch: Patio
- Fencing: Chain Link
Lot
- Size: 8,141 sqft
- Dimensions: 110 x 74
- Features: City Lot
Details
- Additional structures: Shed(s)
- Parcel number: 71950
Construction
Type & style
- Home type: SingleFamily
- Architectural style: Ranch
- Property subtype: Single Family Residence
Materials
- Brick, Hard Board
- Roof: Composition
Condition
- Year built: 2002
Utilities & green energy
- Sewer: Public Sewer
- Water: Public
Community & neighborhood
Location
- Region: Brandon
- Subdivision: Parkview Estates
Other
Other facts
- Listing terms: Cash
- Road surface type: Curb and Gutter
Price history
| Date | Event | Price |
|---|---|---|
| 6/19/2025 | Sold | $407,900-0.5%$174/sqft |
Source: | ||
| 4/22/2025 | Listed for sale | $409,900$175/sqft |
Source: | ||
Public tax history
| Year | Property taxes | Tax assessment |
|---|---|---|
| 2024 | $4,326 -8.8% | $336,100 |
| 2023 | $4,741 +5.1% | $336,100 +11.1% |
| 2022 | $4,512 +22% | $302,500 +27.3% |
Find assessor info on the county website
Neighborhood: 57005
Nearby schools
GreatSchools rating
- 9/10Brandon Valley IntermediaGrades: 5-6Distance: 0.5 mi
- 9/10Brandon Valley Middle School - 02Grades: 7-8Distance: 1.5 mi
- 7/10Brandon Valley High School - 01Grades: 9-12Distance: 1.4 mi
Schools provided by the listing agent
- Elementary: Robert Bennis ES
- Middle: Brandon Valley MS
- High: Brandon Valley HS
- District: Brandon Valley 49-2
Source: Realtor Association of the Sioux Empire. This data may not be complete. We recommend contacting the local school district to confirm school assignments for this home.

Get pre-qualified for a loan
At Zillow Home Loans, we can pre-qualify you in as little as 5 minutes with no impact to your credit score.An equal housing lender. NMLS #10287.

