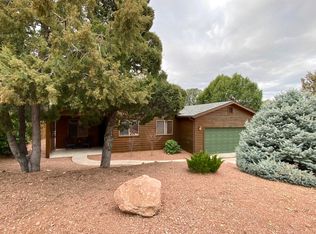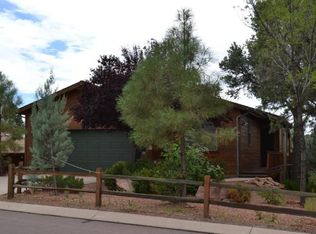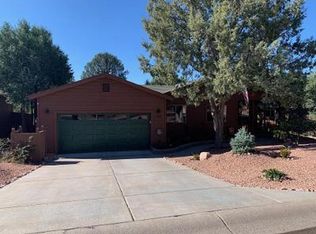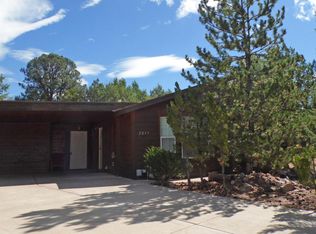Closed
$475,000
305 W Houston Mesa Rd, Payson, AZ 85541
3beds
1,090sqft
Single Family Residence
Built in 2000
6,098.4 Square Feet Lot
$477,300 Zestimate®
$436/sqft
$1,875 Estimated rent
Home value
$477,300
$415,000 - $544,000
$1,875/mo
Zestimate® history
Loading...
Owner options
Explore your selling options
What's special
Welcome to your perfect family home or retreat in one of Payson's most desirable neighborhoods, Payson Pines. The home is surrounded by tall pines and a non-buildable common area lot behind with nice views. A total 2100 sq ft of living space, features 3 bedrooms, 1 full bath, 2 half baths, double car garage with a EV station, a new roof, new HVAC, new Anderson double pane windows, solar panels (owned), new gutters/leaf guards, new flooring, custom built fireplace, and maintenance-free grounds for low-effort enjoyment. Expansive new sliding glass doors seamlessly connect the interior to an extensive deck with sunset views. You can enjoy nearby access to hiking trails and camping.
This home has been meticulously maintained. The downstairs in-law suite has new kitchen cabinets, new bathroom vanity, a living room/dining room combination, a large bedroom, oversized closet, and tiled covered patio. Safe streets, and a strong sense of community make this a dream location for families or retirees, who love both connection and adventure.
What's Special:
Custom Fireplace, Surrounded by trees, Separate entrance in-law Suite
Zillow last checked: 8 hours ago
Listing updated: July 21, 2025 at 02:32pm
Listed by:
Mark D Alten 928-978-9096,
Delex Realty, LLC
Source: CAAR,MLS#: 92169
Facts & features
Interior
Bedrooms & bathrooms
- Bedrooms: 3
- Bathrooms: 3
- Full bathrooms: 1
- 3/4 bathrooms: 2
Heating
- Electric, Forced Air
Cooling
- Central Air
Appliances
- Included: Dryer, Washer
- Laundry: Laundry Room
Features
- Breakfast Bar, Kitchen-Dining Combo, Pantry, Master Main Floor
- Flooring: Carpet, Wood, Concrete, Vinyl
- Windows: Double Pane Windows
- Basement: Finished,Walk-Out Access
- Has fireplace: Yes
- Fireplace features: Living Room, Insert
Interior area
- Total structure area: 1,090
- Total interior livable area: 1,090 sqft
Property
Parking
- Total spaces: 2
- Parking features: Garage
- Garage spaces: 2
Features
- Levels: Two
- Stories: 2
- Patio & porch: Covered, Patio, Covered Patio
- Fencing: Partial
- Has view: Yes
- View description: Rural
Lot
- Size: 6,098 sqft
- Dimensions: 60 x 99 x 67 x 94
- Features: Borders Common Area, Landscaped, Many Trees, Tall Pines on Lot
Details
- Parcel number: 30235142
- Zoning: res
Construction
Type & style
- Home type: SingleFamily
- Architectural style: Two Story,Contemporary
- Property subtype: Single Family Residence
Materials
- Wood Frame, Wood Siding
- Roof: Asphalt
Condition
- Year built: 2000
Community & neighborhood
Security
- Security features: Smoke Detector(s)
Location
- Region: Payson
- Subdivision: Payson Pines 1 & 2
HOA & financial
HOA
- Has HOA: Yes
- HOA fee: $125 annually
Other
Other facts
- Listing terms: Cash,Conventional,FHA,VA Loan
- Road surface type: Asphalt
Price history
| Date | Event | Price |
|---|---|---|
| 7/21/2025 | Sold | $475,000-2.1%$436/sqft |
Source: | ||
| 7/1/2025 | Pending sale | $485,000$445/sqft |
Source: | ||
| 6/19/2025 | Price change | $485,000-6.6%$445/sqft |
Source: | ||
| 6/13/2025 | Price change | $519,000-3.7%$476/sqft |
Source: | ||
| 5/21/2025 | Price change | $539,000-1.1%$494/sqft |
Source: | ||
Public tax history
| Year | Property taxes | Tax assessment |
|---|---|---|
| 2025 | $2,142 +4% | $36,362 +4.7% |
| 2024 | $2,060 +3.3% | $34,733 |
| 2023 | $1,994 -20% | -- |
Find assessor info on the county website
Neighborhood: 85541
Nearby schools
GreatSchools rating
- NAPayson Elementary SchoolGrades: K-2Distance: 0.9 mi
- 5/10Rim Country Middle SchoolGrades: 6-8Distance: 2.2 mi
- 2/10Payson High SchoolGrades: 9-12Distance: 2.2 mi

Get pre-qualified for a loan
At Zillow Home Loans, we can pre-qualify you in as little as 5 minutes with no impact to your credit score.An equal housing lender. NMLS #10287.



