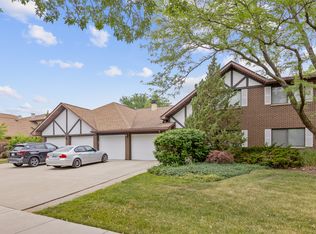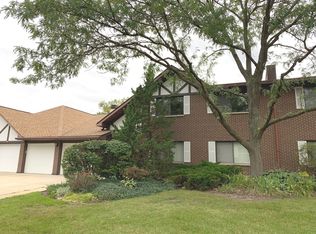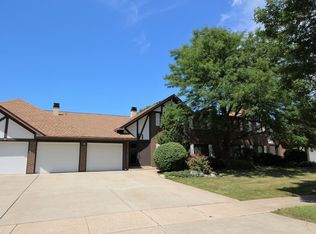Closed
$269,500
305 Walters Ln APT 2B, Itasca, IL 60143
3beds
1,400sqft
Single Family Residence
Built in 1983
-- sqft lot
$276,900 Zestimate®
$193/sqft
$2,567 Estimated rent
Home value
$276,900
$252,000 - $302,000
$2,567/mo
Zestimate® history
Loading...
Owner options
Explore your selling options
What's special
Don't let this one slip by. This model does not come on the market very often! Must see with many newer features-bedroom windows ('24), furnace ('17), air conditioner ('18), water heater ('17), washer and dryer ('22), Hardwood flooring ('15), kitchen appliances ('12), carpeting ('16), custom primary bedroom closet system ('20), custom bedroom window shades ('18). Generous size living room. Walk in closet in primary bedroom. Nice size laundry room with utility sink. Large balcony with plenty of space for entertaining. Extra storage closet in garage. Great floor plan-spacious and well designed. Nice location with walking distance to the Metra train station, situated on a quiet street and right by "390" expressway.
Zillow last checked: 8 hours ago
Listing updated: April 11, 2025 at 01:01am
Listing courtesy of:
Patrick Scialo 847-899-1913,
N. W. Village Realty, Inc.
Bought with:
Yolanda Campuzano
GMC Realty LTD
Source: MRED as distributed by MLS GRID,MLS#: 12291794
Facts & features
Interior
Bedrooms & bathrooms
- Bedrooms: 3
- Bathrooms: 2
- Full bathrooms: 2
Primary bedroom
- Features: Flooring (Carpet), Window Treatments (Blinds), Bathroom (Full)
- Level: Second
- Area: 192 Square Feet
- Dimensions: 16X12
Bedroom 2
- Features: Flooring (Carpet), Window Treatments (Blinds)
- Level: Second
- Area: 130 Square Feet
- Dimensions: 13X10
Bedroom 3
- Features: Flooring (Carpet), Window Treatments (Blinds)
- Level: Second
- Area: 121 Square Feet
- Dimensions: 11X11
Balcony porch lanai
- Level: Main
- Area: 50 Square Feet
- Dimensions: 5X10
Dining room
- Features: Flooring (Hardwood)
- Level: Second
- Area: 100 Square Feet
- Dimensions: 10X10
Kitchen
- Features: Kitchen (Eating Area-Table Space, Pantry-Closet), Flooring (Hardwood), Window Treatments (Blinds)
- Level: Second
- Area: 135 Square Feet
- Dimensions: 15X9
Laundry
- Features: Flooring (Hardwood)
- Level: Second
- Area: 54 Square Feet
- Dimensions: 9X6
Living room
- Features: Flooring (Carpet), Window Treatments (Blinds)
- Level: Second
- Area: 280 Square Feet
- Dimensions: 20X14
Heating
- Natural Gas, Forced Air
Cooling
- Central Air
Appliances
- Included: Range, Microwave, Dishwasher, Refrigerator, Washer, Dryer, Disposal
- Laundry: Washer Hookup, In Unit
Features
- Storage
- Basement: None
Interior area
- Total structure area: 0
- Total interior livable area: 1,400 sqft
Property
Parking
- Total spaces: 1
- Parking features: Asphalt, Garage Door Opener, On Site, Garage Owned, Attached, Garage
- Attached garage spaces: 1
- Has uncovered spaces: Yes
Accessibility
- Accessibility features: No Disability Access
Features
- Exterior features: Balcony
Details
- Parcel number: 0305310080
- Special conditions: None
- Other equipment: Intercom, Ceiling Fan(s)
Construction
Type & style
- Home type: Condo
- Property subtype: Single Family Residence
Materials
- Brick, Cedar
- Roof: Asphalt
Condition
- New construction: No
- Year built: 1983
Utilities & green energy
- Sewer: Public Sewer
- Water: Lake Michigan
Community & neighborhood
Location
- Region: Itasca
- Subdivision: Hamilton Manor
HOA & financial
HOA
- Has HOA: Yes
- HOA fee: $289 monthly
- Services included: Parking, Insurance, Exterior Maintenance
Other
Other facts
- Listing terms: Conventional
- Ownership: Condo
Price history
| Date | Event | Price |
|---|---|---|
| 4/7/2025 | Sold | $269,500$193/sqft |
Source: | ||
| 3/3/2025 | Contingent | $269,500$193/sqft |
Source: | ||
| 2/28/2025 | Listed for sale | $269,500$193/sqft |
Source: | ||
| 2/26/2025 | Contingent | $269,500$193/sqft |
Source: | ||
| 2/21/2025 | Listed for sale | $269,500+99.6%$193/sqft |
Source: | ||
Public tax history
Tax history is unavailable.
Neighborhood: 60143
Nearby schools
GreatSchools rating
- 10/10Elmer H Franzen Intermediate SchoolGrades: 3-5Distance: 0.5 mi
- 10/10F E Peacock Middle SchoolGrades: 6-8Distance: 0.3 mi
- 8/10Lake Park High SchoolGrades: 9-12Distance: 4.3 mi
Schools provided by the listing agent
- Elementary: Elmer H Franzen Intermediate Sch
- Middle: F E Peacock Middle School
- High: Lake Park High School
- District: 10
Source: MRED as distributed by MLS GRID. This data may not be complete. We recommend contacting the local school district to confirm school assignments for this home.

Get pre-qualified for a loan
At Zillow Home Loans, we can pre-qualify you in as little as 5 minutes with no impact to your credit score.An equal housing lender. NMLS #10287.
Sell for more on Zillow
Get a free Zillow Showcase℠ listing and you could sell for .
$276,900
2% more+ $5,538
With Zillow Showcase(estimated)
$282,438

