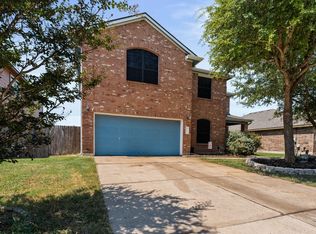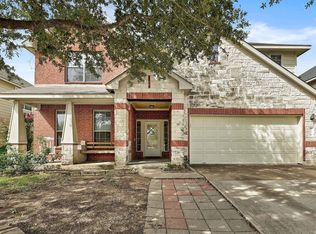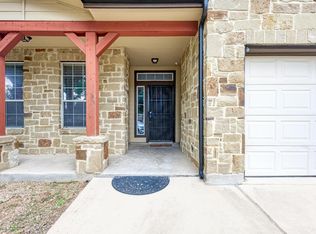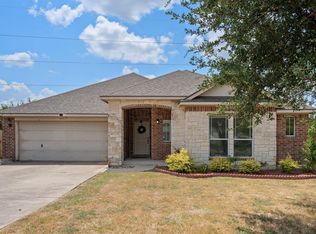**Major Price Reduction! Bring Offers! Short Sale process started. Stunning 4-Bedroom Home with Solar Savings & New Roof Shingles to be installed** Discover an exceptional opportunity with a significant price reduction on this beautifully updated 4-bedroom home, soon to feature brand-new roof shingles. Situated on an oversized lot, it's just a short walk to a community park with a playground, sports court, and pool—ideal for family living. Inside, you'll find a versatile office space, an elegant dining area, and a gourmet kitchen with an oversized Corian island, flowing into a bright living room with a modern fireplace. Benefit from a leased solar power system designed to lower electricity costs, with the existing solar loan that would have to be assumed with a low $314 a monthly solar loan charge. Upstairs, enjoy a spacious game room and a luxurious primary suite with dual walk-in closets and a large bathroom. Three additional bedrooms provide ample storage with their own walk-in closets. Step outside to a backyard oasis with a covered porch and a convenient dog run—perfect for entertaining. Don’t miss this chance to own a modern, energy-efficient home with new roof shingles to be installed. Schedule your viewing today!
Active under contract
$350,000
305 Waterlily Way, Hutto, TX 78634
4beds
3,268sqft
Est.:
Single Family Residence
Built in 2008
9,735.66 Square Feet Lot
$-- Zestimate®
$107/sqft
$33/mo HOA
What's special
Versatile office spaceElegant dining areaSpacious game roomOversized lot
- 283 days |
- 54 |
- 3 |
Zillow last checked: 8 hours ago
Listing updated: September 13, 2025 at 10:25am
Listed by:
Edwin Zamora (512) 743-4404,
Compass RE Texas, LLC (512) 575-3644
Source: Unlock MLS,MLS#: 7970119
Facts & features
Interior
Bedrooms & bathrooms
- Bedrooms: 4
- Bathrooms: 3
- Full bathrooms: 2
- 1/2 bathrooms: 1
Primary bedroom
- Features: Ceiling Fan(s), Walk-In Closet(s)
- Level: Second
Bedroom
- Description: 2nd bedroom
- Features: Ceiling Fan(s), Walk-In Closet(s)
- Level: Second
Bedroom
- Description: 3rd bedroom
- Features: Ceiling Fan(s), Walk-In Closet(s)
- Level: Second
Bedroom
- Description: 4th bedroom
- Features: Walk-In Closet(s)
- Level: Second
Primary bathroom
- Features: Double Vanity, Soaking Tub, Separate Shower, Walk-In Closet(s)
- Level: Second
Dining room
- Description: Formal Dinning Space
- Level: First
Family room
- Description: Large 2nd living/Game Room Upstairs
- Features: Ceiling Fan(s)
- Level: Second
Kitchen
- Features: Kitchn - Breakfast Area, Kitchen Island, Corian Counters, Dining Area, Gourmet Kitchen, Open to Family Room, Pantry, Plumbed for Icemaker
- Level: Main
Living room
- Description: Living Room with fireplace
- Features: Ceiling Fan(s)
- Level: First
Office
- Description: Office/Flex Space/3rd Living Space
- Level: First
Heating
- Central, Electric, Solar
Cooling
- Ceiling Fan(s), Central Air, Electric
Appliances
- Included: Dishwasher, Disposal, Microwave, Plumbed For Ice Maker, Free-Standing Electric Range, Electric Water Heater
Features
- Ceiling Fan(s), Corain Counters, Double Vanity, Kitchen Island, Multiple Dining Areas, Multiple Living Areas, Open Floorplan, Pantry, Soaking Tub, Walk-In Closet(s)
- Flooring: Carpet, Laminate, Vinyl
- Windows: Blinds
- Number of fireplaces: 1
- Fireplace features: Living Room
Interior area
- Total interior livable area: 3,268 sqft
Video & virtual tour
Property
Parking
- Total spaces: 2
- Parking features: Attached, Door-Single, Garage, Garage Faces Front
- Attached garage spaces: 2
Accessibility
- Accessibility features: None
Features
- Levels: Two
- Stories: 2
- Patio & porch: Covered, Front Porch, Rear Porch
- Exterior features: Dog Run
- Pool features: None
- Spa features: None
- Fencing: Back Yard, Fenced, Front Yard, Perimeter, Wood
- Has view: Yes
- View description: None
- Waterfront features: None
Lot
- Size: 9,735.66 Square Feet
- Features: Few Trees, Interior Lot, Trees-Small (Under 20 Ft)
Details
- Additional structures: None
- Parcel number: 141102050B0058
- Special conditions: Short Sale
Construction
Type & style
- Home type: SingleFamily
- Property subtype: Single Family Residence
Materials
- Foundation: Slab
- Roof: Composition, Shingle
Condition
- Resale
- New construction: No
- Year built: 2008
Utilities & green energy
- Sewer: Public Sewer
- Water: Public
- Utilities for property: Electricity Connected, Internet-Cable, Phone Available, Sewer Connected, Solar, Underground Utilities, Water Connected
Community & HOA
Community
- Features: Cluster Mailbox, Common Grounds
- Subdivision: Creek Bend Sec 05
HOA
- Has HOA: Yes
- Services included: Common Area Maintenance
- HOA fee: $98 quarterly
- HOA name: Creek Bend HOA
Location
- Region: Hutto
Financial & listing details
- Price per square foot: $107/sqft
- Tax assessed value: $421,878
- Annual tax amount: $9,277
- Date on market: 3/7/2025
- Listing terms: Assumable,Cash,Conventional,VA Loan
- Electric utility on property: Yes
Estimated market value
Not available
Estimated sales range
Not available
Not available
Price history
Price history
| Date | Event | Price |
|---|---|---|
| 9/13/2025 | Contingent | $350,000$107/sqft |
Source: | ||
| 7/11/2025 | Price change | $350,000-4.1%$107/sqft |
Source: | ||
| 6/18/2025 | Price change | $365,000-3.9%$112/sqft |
Source: | ||
| 3/8/2025 | Listed for sale | $380,000-20.5%$116/sqft |
Source: | ||
| 2/3/2025 | Listing removed | $478,000$146/sqft |
Source: | ||
Public tax history
Public tax history
| Year | Property taxes | Tax assessment |
|---|---|---|
| 2024 | $9,114 -1.8% | $421,878 -1.7% |
| 2023 | $9,277 +38.3% | $429,170 +37.5% |
| 2022 | $6,710 -2.6% | $312,036 +10% |
Find assessor info on the county website
BuyAbility℠ payment
Est. payment
$2,305/mo
Principal & interest
$1706
Property taxes
$443
Other costs
$156
Climate risks
Neighborhood: 78634
Nearby schools
GreatSchools rating
- 7/10Hutto Elementary SchoolGrades: PK-5Distance: 1.9 mi
- 5/10Farley Middle SchoolGrades: 6-9Distance: 1.1 mi
- 6/10Hutto High SchoolGrades: 9-12Distance: 1.4 mi
Schools provided by the listing agent
- Elementary: Hutto
- Middle: Hutto
- High: Hutto
- District: Hutto ISD
Source: Unlock MLS. This data may not be complete. We recommend contacting the local school district to confirm school assignments for this home.
- Loading




