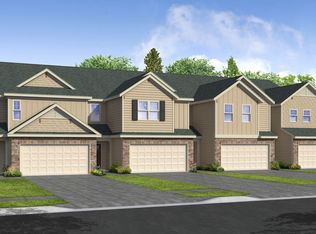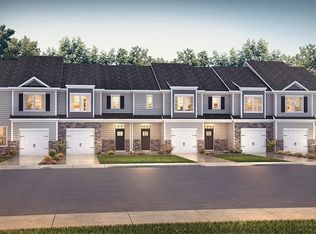Sold for $270,000
$270,000
305 Yellow Fox Rd, Greer, SC 29650
3beds
1,700sqft
Townhouse, Residential
Built in ----
2,178 Square Feet Lot
$266,200 Zestimate®
$159/sqft
$1,762 Estimated rent
Home value
$266,200
$253,000 - $282,000
$1,762/mo
Zestimate® history
Loading...
Owner options
Explore your selling options
What's special
A perfect home with all the amenities, PRICED TO SELL! This former model townhome has a gourmet, well-appointed kitchen, high-end stainless appliances, and elegant flooring. It features roomy, open architecture, family and dining area, plenty of light and storage. Upstairs has 3 bedrooms. The expansive master suite offers a fashionable fully tiled bathroom with a large, tiled shower and huge walk-in-closet. Two more light-filled bedrooms that can also be a den and/or office, share a generously sized bathroom with tub/shower combination. This home is enhanced by a peaceful, spacious patio and yard. Community amenities include lawn care, landscaping, exterior maintenance, a junior Olympic pool, pickleball courts, playground, and volleyball court. This home is low maintenance and energy efficient. Located in up-and-coming Greer- with festivals and events, Riverside Schools, GSP international airport, and major employers like BMW and Bausch + Lomb. One Prior Owner, priced to sell.
Zillow last checked: 8 hours ago
Listing updated: August 14, 2025 at 02:11pm
Listed by:
Naomi Searle 864-404-1574,
D H P Real Estate LLC
Bought with:
Juan Hoyos
Realty One Group Freedom
Source: Greater Greenville AOR,MLS#: 1562841
Facts & features
Interior
Bedrooms & bathrooms
- Bedrooms: 3
- Bathrooms: 3
- Full bathrooms: 2
- 1/2 bathrooms: 1
Primary bedroom
- Area: 240
- Dimensions: 12 x 20
Bedroom 2
- Area: 120
- Dimensions: 10 x 12
Bedroom 3
- Area: 121
- Dimensions: 11 x 11
Primary bathroom
- Features: Full Bath, Walk-In Closet(s)
- Level: Second
Dining room
- Area: 80
- Dimensions: 8 x 10
Kitchen
- Area: 180
- Dimensions: 9 x 20
Living room
- Area: 180
- Dimensions: 12 x 15
Heating
- Electric, Forced Air
Cooling
- Central Air, Electric
Appliances
- Included: Dishwasher, Disposal, Electric Cooktop, Microwave, Electric Water Heater
- Laundry: Walk-in
Features
- Ceiling Fan(s), Ceiling Smooth, Granite Counters, Open Floorplan, Pantry
- Flooring: Luxury Vinyl
- Windows: Window Treatments
- Basement: None
- Has fireplace: No
- Fireplace features: None
Interior area
- Total structure area: 1,618
- Total interior livable area: 1,700 sqft
Property
Parking
- Total spaces: 1
- Parking features: Attached, Paved
- Attached garage spaces: 1
- Has uncovered spaces: Yes
Features
- Levels: Two
- Stories: 2
- Patio & porch: Front Porch
Lot
- Size: 2,178 sqft
- Topography: Level
Details
- Parcel number: 0528.0501073.00
Construction
Type & style
- Home type: Townhouse
- Architectural style: Traditional
- Property subtype: Townhouse, Residential
Materials
- Brick Veneer, Vinyl Siding
- Foundation: Slab
- Roof: Composition
Utilities & green energy
- Sewer: Public Sewer
- Water: Public
Community & neighborhood
Community
- Community features: Common Areas, Playground, Pool, Sidewalks, Lawn Maintenance, Landscape Maintenance
Location
- Region: Greer
- Subdivision: Sudduth Farms
Price history
| Date | Event | Price |
|---|---|---|
| 8/14/2025 | Sold | $270,000$159/sqft |
Source: | ||
| 7/18/2025 | Contingent | $270,000$159/sqft |
Source: | ||
| 7/10/2025 | Listed for sale | $270,000-7.5%$159/sqft |
Source: | ||
| 7/7/2025 | Listing removed | $292,000$172/sqft |
Source: | ||
| 6/13/2025 | Price change | $292,000-2.7%$172/sqft |
Source: | ||
Public tax history
| Year | Property taxes | Tax assessment |
|---|---|---|
| 2024 | $2,308 -12.7% | $277,420 |
| 2023 | $2,644 +32.5% | $277,420 +31.7% |
| 2022 | $1,996 -57.3% | $210,710 |
Find assessor info on the county website
Neighborhood: 29650
Nearby schools
GreatSchools rating
- 8/10Woodland Elementary SchoolGrades: PK-5Distance: 0.3 mi
- 5/10Riverside Middle SchoolGrades: 6-8Distance: 0.4 mi
- 10/10Riverside High SchoolGrades: 9-12Distance: 0.8 mi
Schools provided by the listing agent
- Elementary: Woodland
- Middle: Riverside
- High: Riverside
Source: Greater Greenville AOR. This data may not be complete. We recommend contacting the local school district to confirm school assignments for this home.
Get a cash offer in 3 minutes
Find out how much your home could sell for in as little as 3 minutes with a no-obligation cash offer.
Estimated market value$266,200
Get a cash offer in 3 minutes
Find out how much your home could sell for in as little as 3 minutes with a no-obligation cash offer.
Estimated market value
$266,200

