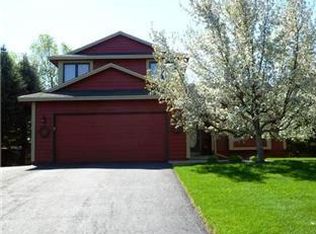Closed
$370,000
3050 120th Ave NW, Coon Rapids, MN 55433
3beds
1,892sqft
Single Family Residence
Built in 1990
0.28 Acres Lot
$374,900 Zestimate®
$196/sqft
$2,373 Estimated rent
Home value
$374,900
$341,000 - $409,000
$2,373/mo
Zestimate® history
Loading...
Owner options
Explore your selling options
What's special
Move in condition split entry. Kitchen features center island and stainless steel appliances.. Deck off dining area, overlooks treed fence yard, garden, shed, and patio. Lower level has new carpeting, seller just replaced hot water heater this fall. Three car attached garage.
Zillow last checked: 8 hours ago
Listing updated: November 28, 2025 at 12:06am
Listed by:
Gary Deering 612-978-9000,
Southland Realty
Bought with:
Katey Bean & Company
Keller Williams Realty Integrity Lakes
Source: NorthstarMLS as distributed by MLS GRID,MLS#: 6622089
Facts & features
Interior
Bedrooms & bathrooms
- Bedrooms: 3
- Bathrooms: 2
- Full bathrooms: 2
Bedroom 1
- Level: Upper
- Area: 168 Square Feet
- Dimensions: 14 x 12
Bedroom 2
- Level: Upper
- Area: 132 Square Feet
- Dimensions: 12 x 11
Bedroom 3
- Level: Lower
- Area: 132 Square Feet
- Dimensions: 12 x 11
Deck
- Level: Upper
- Area: 266 Square Feet
- Dimensions: 19 x 14
Dining room
- Level: Upper
- Area: 132 Square Feet
- Dimensions: 12 x 11
Family room
- Level: Lower
- Area: 357 Square Feet
- Dimensions: 21 x 17
Other
- Level: Lower
- Area: 96 Square Feet
- Dimensions: 12 x 8
Kitchen
- Level: Upper
- Area: 156 Square Feet
- Dimensions: 13 x 12
Living room
- Level: Upper
- Area: 216 Square Feet
- Dimensions: 18 x 12
Heating
- Forced Air
Cooling
- Central Air
Appliances
- Included: Dishwasher, Disposal, Dryer, Microwave, Range, Refrigerator, Washer, Water Softener Owned
Features
- Basement: Block,Daylight,Finished,Full,Sump Pump
- Has fireplace: No
Interior area
- Total structure area: 1,892
- Total interior livable area: 1,892 sqft
- Finished area above ground: 1,092
- Finished area below ground: 800
Property
Parking
- Total spaces: 3
- Parking features: Attached, Asphalt, Garage Door Opener
- Attached garage spaces: 3
- Has uncovered spaces: Yes
- Details: Garage Dimensions (28 x 22), Garage Door Height (7), Garage Door Width (15)
Accessibility
- Accessibility features: None
Features
- Levels: Multi/Split
- Patio & porch: Deck, Patio
- Pool features: None
- Fencing: Wood
Lot
- Size: 0.28 Acres
- Dimensions: 80 x 152 x 80 x 148
- Features: Many Trees
Details
- Additional structures: Storage Shed
- Foundation area: 1092
- Parcel number: 093124320074
- Zoning description: Residential-Single Family
Construction
Type & style
- Home type: SingleFamily
- Property subtype: Single Family Residence
Materials
- Aluminum Siding
- Roof: Asphalt
Condition
- Age of Property: 35
- New construction: No
- Year built: 1990
Utilities & green energy
- Electric: Circuit Breakers, Power Company: Connexus Energy
- Gas: Natural Gas
- Sewer: City Sewer/Connected
- Water: City Water/Connected
Community & neighborhood
Location
- Region: Coon Rapids
- Subdivision: Shenandoah Woods
HOA & financial
HOA
- Has HOA: No
Price history
| Date | Event | Price |
|---|---|---|
| 11/27/2024 | Sold | $370,000+1.4%$196/sqft |
Source: | ||
| 11/23/2024 | Pending sale | $364,900+83.4%$193/sqft |
Source: | ||
| 2/26/2015 | Sold | $199,000$105/sqft |
Source: | ||
Public tax history
| Year | Property taxes | Tax assessment |
|---|---|---|
| 2024 | $3,390 -0.4% | $301,051 -2.3% |
| 2023 | $3,404 +21.5% | $308,290 -3% |
| 2022 | $2,802 -2.1% | $317,664 +28.4% |
Find assessor info on the county website
Neighborhood: 55433
Nearby schools
GreatSchools rating
- 4/10Morris Bye Elementary SchoolGrades: K-5Distance: 0.3 mi
- 4/10Coon Rapids Middle SchoolGrades: 6-8Distance: 1.1 mi
- 5/10Coon Rapids Senior High SchoolGrades: 9-12Distance: 0.9 mi
Get a cash offer in 3 minutes
Find out how much your home could sell for in as little as 3 minutes with a no-obligation cash offer.
Estimated market value
$374,900
Get a cash offer in 3 minutes
Find out how much your home could sell for in as little as 3 minutes with a no-obligation cash offer.
Estimated market value
$374,900
