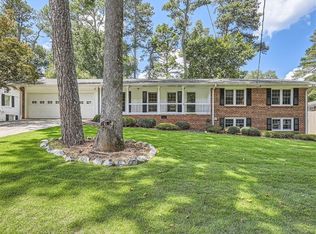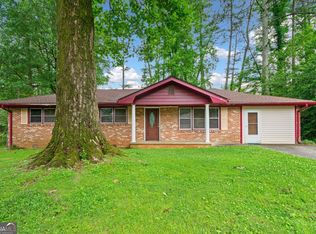Closed
$790,000
3050 E Ramble Ln, Decatur, GA 30033
5beds
3,156sqft
Single Family Residence
Built in 1963
0.3 Acres Lot
$809,200 Zestimate®
$250/sqft
$4,291 Estimated rent
Home value
$809,200
$769,000 - $850,000
$4,291/mo
Zestimate® history
Loading...
Owner options
Explore your selling options
What's special
This exceptional property in the coveted Lakeside High/Briarlake Elementary district is a true gem. From the immaculate landscaping to the spacious interior, this home boasts quality, style, and an unbeatable location. Upon entering, you'll immediately appreciate the open sight lines that lead through the expansive family room to the pristine backyard. Natural light pours into the home, creating a warm and inviting atmosphere. A chef of any experience will appreciate the high-end appliances, and endless storage throughout the kitchen, mudroom, and pantry. A standout feature of this property is the large primary addition in the back of the home with an unbeatable ensuite. This space features vaulted ceilings, an oversized bedroom, generously sized walk-in closet, full laundry with ample storage, and a private office. On the main level, you will find three additional bedrooms. One bedroom features a renovated ensuite while the hall bathroom features a whirlpool soaking tub. Downstairs, the basement has been thoughtfully finished and is incredibly versatile. It can function as an in-law suite, a guest suite, or a teen suite. The basement includes a spacious living area, a well-equipped kitchenette, a stylish bar, bedroom, and a brand-new bathroom. Beyond the superb interior, this property offers a lifestyle that extends beyond the front door with an inviting back yard including a large, covered porch and patio. This is a home you do not want to miss! Professional photos will be uploaded on Friday.
Zillow last checked: 8 hours ago
Listing updated: November 03, 2023 at 11:38am
Listed by:
Lauren Baxter 912-572-1005,
Harry Norman Realtors
Bought with:
Joel G Madden, 250506
Keller Williams Atlanta Midtown
Source: GAMLS,MLS#: 10212716
Facts & features
Interior
Bedrooms & bathrooms
- Bedrooms: 5
- Bathrooms: 4
- Full bathrooms: 4
- Main level bathrooms: 3
- Main level bedrooms: 4
Dining room
- Features: Separate Room
Kitchen
- Features: Solid Surface Counters, Walk-in Pantry
Heating
- Central, Heat Pump, Natural Gas
Cooling
- Central Air, Electric
Appliances
- Included: Dishwasher, Disposal, Microwave, Oven/Range (Combo), Refrigerator, Stainless Steel Appliance(s), Tankless Water Heater
- Laundry: Other
Features
- Double Vanity, In-Law Floorplan, Separate Shower, Soaking Tub, Tile Bath, Walk-In Closet(s), Wet Bar
- Flooring: Hardwood, Stone
- Windows: Double Pane Windows
- Basement: Crawl Space,Finished
- Attic: Pull Down Stairs
- Number of fireplaces: 1
- Fireplace features: Living Room, Masonry
- Common walls with other units/homes: No Common Walls
Interior area
- Total structure area: 3,156
- Total interior livable area: 3,156 sqft
- Finished area above ground: 3,156
- Finished area below ground: 0
Property
Parking
- Parking features: Garage
- Has garage: Yes
Features
- Levels: Two
- Stories: 2
- Patio & porch: Patio
- Exterior features: Garden, Sprinkler System
- Has spa: Yes
- Spa features: Bath
- Fencing: Fenced,Wood
- Body of water: None
Lot
- Size: 0.30 Acres
- Features: Level, Private
- Residential vegetation: Grassed
Details
- Additional structures: Shed(s)
- Parcel number: 18 191 11 004
Construction
Type & style
- Home type: SingleFamily
- Architectural style: Brick/Frame,Brick 4 Side,Ranch
- Property subtype: Single Family Residence
Materials
- Brick
- Foundation: Block
- Roof: Composition
Condition
- Updated/Remodeled
- New construction: No
- Year built: 1963
Utilities & green energy
- Sewer: Public Sewer
- Water: Public
- Utilities for property: Cable Available, Electricity Available, High Speed Internet, Natural Gas Available, Phone Available, Sewer Connected, Water Available
Community & neighborhood
Security
- Security features: Security System, Smoke Detector(s)
Community
- Community features: None
Location
- Region: Decatur
- Subdivision: Ramble Woods
HOA & financial
HOA
- Has HOA: No
- Services included: None
Other
Other facts
- Listing agreement: Exclusive Right To Sell
- Listing terms: Cash,Conventional,FHA,VA Loan
Price history
| Date | Event | Price |
|---|---|---|
| 11/3/2023 | Sold | $790,000+1.9%$250/sqft |
Source: | ||
| 10/17/2023 | Pending sale | $775,000$246/sqft |
Source: | ||
| 10/13/2023 | Listed for sale | $775,000+66.7%$246/sqft |
Source: | ||
| 6/6/2016 | Sold | $465,000-6.9%$147/sqft |
Source: Public Record Report a problem | ||
| 5/6/2016 | Pending sale | $499,500$158/sqft |
Source: EXPECT EXCELLENCE REALTY #07611437 Report a problem | ||
Public tax history
| Year | Property taxes | Tax assessment |
|---|---|---|
| 2025 | $10,510 -1.9% | $329,720 +4.3% |
| 2024 | $10,719 +84.3% | $316,000 +44.3% |
| 2023 | $5,817 -5.1% | $218,920 +5.8% |
Find assessor info on the county website
Neighborhood: 30033
Nearby schools
GreatSchools rating
- 6/10Briarlake Elementary SchoolGrades: PK-5Distance: 0.4 mi
- 5/10Henderson Middle SchoolGrades: 6-8Distance: 2.2 mi
- 7/10Lakeside High SchoolGrades: 9-12Distance: 1.3 mi
Schools provided by the listing agent
- Elementary: Briarlake
- Middle: Henderson
- High: Lakeside
Source: GAMLS. This data may not be complete. We recommend contacting the local school district to confirm school assignments for this home.
Get a cash offer in 3 minutes
Find out how much your home could sell for in as little as 3 minutes with a no-obligation cash offer.
Estimated market value$809,200
Get a cash offer in 3 minutes
Find out how much your home could sell for in as little as 3 minutes with a no-obligation cash offer.
Estimated market value
$809,200

