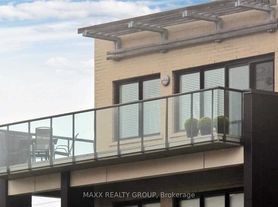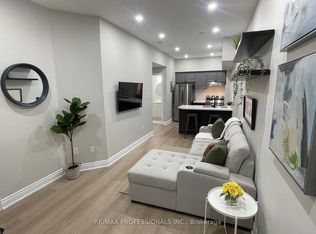Fully Renovated 1Br End-Unit Stacked Townhome In The Heart Of Erin Mills. Open Concept Design W/ 9' Ceiling. Renovated Kitchen W/ Ceasarstone Counter, Undermount Sink & High-End S/S Appliances Gorgeous Engineered Hardwood Floors, Led Pot Lights, Doors, Trim, Hardware, Lighting, Professionally Painted & Much More Extras: Stainless Steel Fridge, Stove, Built-In Dishwasher, Built-In Microwave, Washer/Dryer, Owned Hwt, T.V & Wall Mount, All Elf's, Gdo & Remote. Spacious Individual Areas. Features a Private Terrace, Ensuite Laundry.Close To HWY 403,407, Erin Mills Town Centre, Credit Valley Hospital. Public Transport. Not Smoke.
Townhouse for rent
C$2,400/mo
3050 Erin Centre Blvd #119, Mississauga, ON L5M 0P5
1beds
Price may not include required fees and charges.
Townhouse
Available now
-- Pets
Central air
Ensuite laundry
1 Parking space parking
Natural gas, forced air
What's special
Renovated kitchenEngineered hardwood floorsLed pot lightsPrivate terraceEnsuite laundry
- 57 days |
- -- |
- -- |
Travel times
Renting now? Get $1,000 closer to owning
Unlock a $400 renter bonus, plus up to a $600 savings match when you open a Foyer+ account.
Offers by Foyer; terms for both apply. Details on landing page.
Facts & features
Interior
Bedrooms & bathrooms
- Bedrooms: 1
- Bathrooms: 1
- Full bathrooms: 1
Heating
- Natural Gas, Forced Air
Cooling
- Central Air
Appliances
- Laundry: Ensuite
Features
- Primary Bedroom - Main Floor, Separate Heating Controls, Separate Hydro Meter, Storage Area Lockers
Property
Parking
- Total spaces: 1
- Parking features: Contact manager
- Details: Contact manager
Features
- Exterior features: Contact manager
Details
- Parcel number: 198770026
Construction
Type & style
- Home type: Townhouse
- Property subtype: Townhouse
Utilities & green energy
- Utilities for property: Water
Community & HOA
Location
- Region: Mississauga
Financial & listing details
- Lease term: Contact For Details
Price history
Price history is unavailable.

