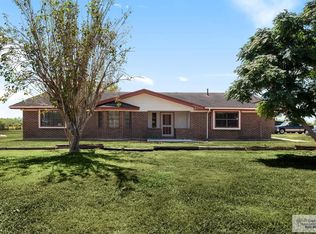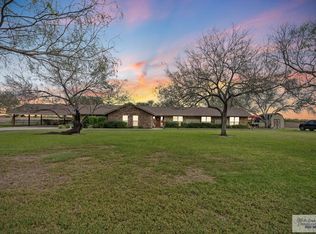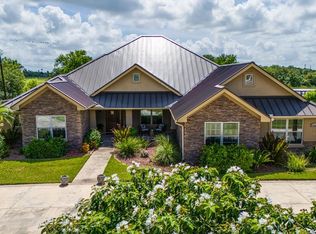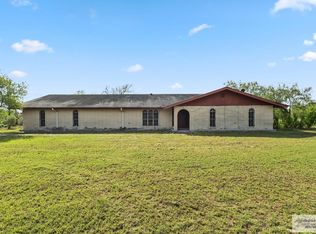Charming Country Home on 3.7 Acres with Pool and Spacious Living Areas Nestled on 3.7 acres of picturesque countryside, this stunning 2-bedroom, 3-bathroom home offers a perfect blend of comfort, privacy, and space. The expansive open-concept living areas feature large windows that invite natural light and showcase the surrounding scenic views. A highlight of this home is the oversized master suite, complete with two walk-in closets and a luxurious en-suite bathroom for a peaceful retreat. The well-appointed kitchen is a chef's dream, featuring a gas range, ample counter space, and custom built-ins for extra storage. A convenient laundry room adds to the home's functionality. Step outside to your private oasis—perfect for entertaining or relaxing—with a refreshing pool, surrounded by lush landscaping. A bonus room with beautiful built ins has many uses, bedroom, guest room, office. A rent house on the property is ideal for guests or generating extra income.
For sale
$575,000
3050 Gamble Rd, San Benito, TX 78586
3beds
3,200sqft
Est.:
Single Family Residence
Built in 1985
3.72 Acres Lot
$-- Zestimate®
$180/sqft
$-- HOA
What's special
Refreshing poolPrivate oasisPicturesque countrysideBonus roomCustom built-insLarge windowsLuxurious en-suite bathroom
- 320 days |
- 286 |
- 14 |
Zillow last checked: 8 hours ago
Listing updated: September 11, 2025 at 01:11pm
Listed by:
Sue Ann Taubert 956-245-4184,
RE/MAX ELITE
Source: RGVMLS,MLS#: 29763829
Tour with a local agent
Facts & features
Interior
Bedrooms & bathrooms
- Bedrooms: 3
- Bathrooms: 3
- Full bathrooms: 3
Primary bedroom
- Features: Split Bedrooms, Walk-In Closet(s)
Primary bathroom
- Features: Shower Only
Heating
- Central
Appliances
- Included: Dishwasher, 2+ Water Heaters, Electric Water Heater
Features
- Bonus Room, Ceiling Fan(s), Office/Study
- Flooring: Tile
- Windows: Double Pane Windows
Interior area
- Total structure area: 3,200
- Total interior livable area: 3,200 sqft
Video & virtual tour
Property
Parking
- Total spaces: 2
- Parking features: Garage, Attached, Garage Faces Front
- Attached garage spaces: 2
Features
- Levels: One
- Exterior features: Sprinkler System
- Pool features: In Ground
- Fencing: Privacy
Lot
- Size: 3.72 Acres
- Features: None
Details
- Additional structures: Workshop
- Parcel number: 8852700470025000
Construction
Type & style
- Home type: SingleFamily
- Property subtype: Single Family Residence
Materials
- Brick Veneer
- Foundation: Slab
- Roof: Composition
Condition
- Year built: 1985
Utilities & green energy
- Sewer: Septic Tank
- Water: Public
Green energy
- Energy efficient items: Thermostat
Community & HOA
Community
- Security: Smoke Detector(s)
- Subdivision: Abst16-S B L & W Co
HOA
- Has HOA: No
Location
- Region: San Benito
Financial & listing details
- Price per square foot: $180/sqft
- Tax assessed value: $755,543
- Annual tax amount: $6,952
- Date on market: 3/15/2025
- Listing terms: Cash,Conventional,VA Loan
- Road surface type: Paved
Estimated market value
Not available
Estimated sales range
Not available
$2,485/mo
Price history
Price history
| Date | Event | Price |
|---|---|---|
| 6/2/2025 | Price change | $575,000-4%$180/sqft |
Source: | ||
| 3/15/2025 | Listed for sale | $599,000+117.8%$187/sqft |
Source: | ||
| 10/8/2010 | Listing removed | $275,000$86/sqft |
Source: Systems Engineering, Inc. #42165 Report a problem | ||
| 5/22/2010 | Price change | $275,000-6.8%$86/sqft |
Source: Systems Engineering, Inc. #42165 Report a problem | ||
| 4/24/2010 | Listed for sale | $295,000$92/sqft |
Source: Systems Engineering, Inc. #42165 Report a problem | ||
Public tax history
Public tax history
| Year | Property taxes | Tax assessment |
|---|---|---|
| 2025 | $6,952 +0.7% | $595,891 +4% |
| 2024 | $6,907 +7.7% | $573,109 +10.5% |
| 2023 | $6,415 -0.4% | $518,481 +24.5% |
Find assessor info on the county website
BuyAbility℠ payment
Est. payment
$3,828/mo
Principal & interest
$2736
Property taxes
$891
Home insurance
$201
Climate risks
Neighborhood: 78586
Nearby schools
GreatSchools rating
- 6/10Angela Gerusa Leal Elementary SchoolGrades: PK-5Distance: 1.8 mi
- 4/10Miller Jordan Middle SchoolGrades: 6-8Distance: 2.8 mi
- 3/10San Benito High SchoolGrades: 10-12Distance: 2.9 mi
Schools provided by the listing agent
- Elementary: Angela Gerusa Leal
- Middle: Miller Jordan
- High: San Benito
- District: San Benito C.I.S.D.
Source: RGVMLS. This data may not be complete. We recommend contacting the local school district to confirm school assignments for this home.
- Loading
- Loading




