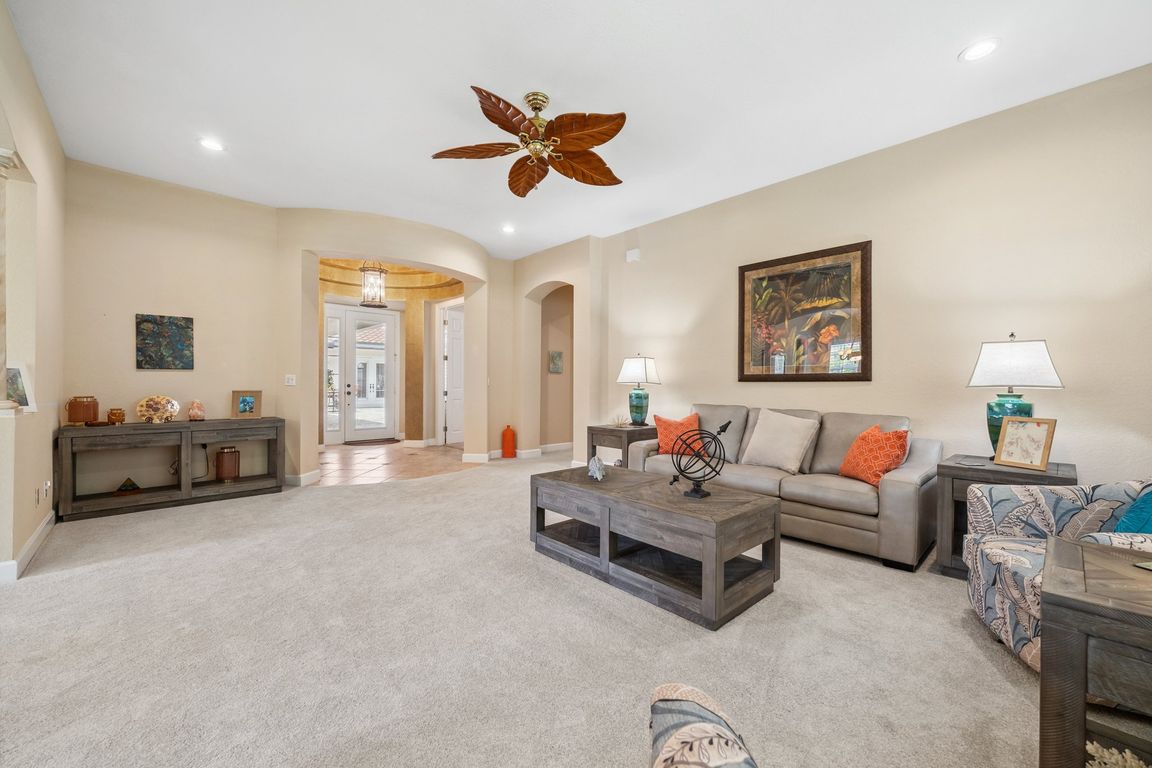
For sale
$850,000
4beds
2,731sqft
3050 Rivershore Ln, Pt Charlotte, FL 33953
4beds
2,731sqft
Single family residence
Built in 2003
0.44 Acres
2 Attached garage spaces
$311 price/sqft
$210 monthly HOA fee
What's special
Heated pool and spaCenter islandPrivate oasisHome officeAdditional bedroomBreakfast barPrivate guest bedroom
Seller is motivated! Bring ALL offers. A rare find – a separate suite that’s equally suited for multigenerational living or a personal art and craft sanctuary. Live in Resort Style living with this 4 Bedroom, 3.5 Bathroom, 2 Car Garage, Courtyard style Pool home with a Family room and a detached ...
- 173 days |
- 278 |
- 4 |
Source: Stellar MLS,MLS#: C7509532 Originating MLS: Port Charlotte
Originating MLS: Port Charlotte
Travel times
Living Room
Kitchen
Primary Bedroom
Zillow last checked: 7 hours ago
Listing updated: September 11, 2025 at 10:10am
Listing Provided by:
Matthew Patterson 941-875-4177,
KW PEACE RIVER PARTNERS 941-875-9060
Source: Stellar MLS,MLS#: C7509532 Originating MLS: Port Charlotte
Originating MLS: Port Charlotte

Facts & features
Interior
Bedrooms & bathrooms
- Bedrooms: 4
- Bathrooms: 4
- Full bathrooms: 3
- 1/2 bathrooms: 1
Primary bedroom
- Features: Ceiling Fan(s), Dual Sinks, En Suite Bathroom, Shower No Tub, Water Closet/Priv Toilet, Walk-In Closet(s)
- Level: First
- Area: 374 Square Feet
- Dimensions: 17x22
Bedroom 2
- Features: Ceiling Fan(s), Built-in Closet
- Level: First
- Area: 156 Square Feet
- Dimensions: 12x13
Bonus room
- Features: Ceiling Fan(s), Built-in Closet
- Level: First
- Area: 144 Square Feet
- Dimensions: 12x12
Dinette
- Level: First
- Area: 63 Square Feet
- Dimensions: 7x9
Dining room
- Level: First
- Area: 168 Square Feet
- Dimensions: 12x14
Family room
- Features: Ceiling Fan(s)
- Level: First
- Area: 238 Square Feet
- Dimensions: 14x17
Kitchen
- Level: First
- Area: 210 Square Feet
- Dimensions: 14x15
Laundry
- Level: First
- Area: 54 Square Feet
- Dimensions: 6x9
Living room
- Level: First
- Area: 315 Square Feet
- Dimensions: 15x21
Heating
- Central, Electric
Cooling
- Central Air
Appliances
- Included: Dishwasher, Dryer, Microwave, Range, Refrigerator, Washer
- Laundry: Inside, Laundry Room
Features
- Ceiling Fan(s), Central Vacuum, Chair Rail, Eating Space In Kitchen, High Ceilings, Living Room/Dining Room Combo, Primary Bedroom Main Floor, Split Bedroom, Stone Counters, Tray Ceiling(s), Walk-In Closet(s), In-Law Floorplan
- Flooring: Carpet, Tile
- Doors: French Doors, Outdoor Shower, Sliding Doors
- Windows: Shutters, Hurricane Shutters
- Has fireplace: No
- Furnished: Yes
Interior area
- Total structure area: 4,015
- Total interior livable area: 2,731 sqft
Video & virtual tour
Property
Parking
- Total spaces: 2
- Parking features: Driveway
- Attached garage spaces: 2
- Has uncovered spaces: Yes
- Details: Garage Dimensions: 23x24
Features
- Levels: One
- Stories: 1
- Patio & porch: Covered, Rear Porch, Screened
- Exterior features: Courtyard, Irrigation System, Lighting, Outdoor Shower, Rain Gutters
- Has private pool: Yes
- Pool features: Gunite, Heated, In Ground
- Has spa: Yes
- Spa features: Heated, In Ground
- Has view: Yes
- View description: Garden, Pool
Lot
- Size: 0.44 Acres
- Dimensions: 118 x 155 x 117 x 169
- Features: Cul-De-Sac, FloodZone, In County, Landscaped, Near Golf Course, Oversized Lot
- Residential vegetation: Mature Landscaping, Trees/Landscaped
Details
- Additional structures: Guest House
- Parcel number: 402120203002
- Zoning: PD
- Special conditions: None
Construction
Type & style
- Home type: SingleFamily
- Property subtype: Single Family Residence
Materials
- Block, Stucco
- Foundation: Slab
- Roof: Tile
Condition
- Completed
- New construction: No
- Year built: 2003
Utilities & green energy
- Sewer: Public Sewer
- Water: Public
- Utilities for property: BB/HS Internet Available, Cable Available, Electricity Connected, Sewer Connected, Water Connected
Community & HOA
Community
- Features: Fishing, Clubhouse, Deed Restrictions, Dog Park, Fitness Center, Gated Community - Guard, Golf Carts OK, Golf, Playground, Pool
- Security: Gated Community, Security Gate, Smoke Detector(s)
- Subdivision: RIVERSIDE
HOA
- Has HOA: Yes
- Amenities included: Clubhouse, Fitness Center, Maintenance, Park, Pickleball Court(s), Pool, Recreation Facilities, Security, Shuffleboard Court, Tennis Court(s)
- Services included: 24-Hour Guard, Common Area Taxes, Community Pool, Maintenance Structure, Maintenance Grounds, Manager, Pool Maintenance, Recreational Facilities
- HOA fee: $210 monthly
- HOA name: Star Hospitality Management
- HOA phone: 941-575-6764
- Pet fee: $0 monthly
Location
- Region: Pt Charlotte
Financial & listing details
- Price per square foot: $311/sqft
- Tax assessed value: $766,833
- Annual tax amount: $14,309
- Date on market: 5/8/2025
- Listing terms: Cash,Conventional,FHA,VA Loan
- Ownership: Fee Simple
- Total actual rent: 0
- Electric utility on property: Yes
- Road surface type: Paved, Asphalt