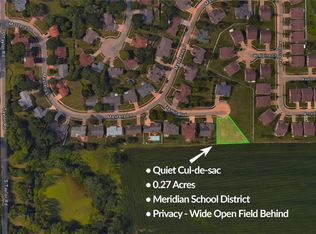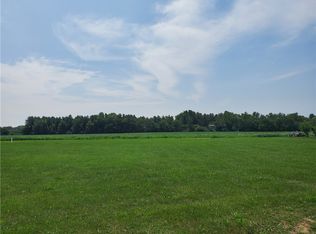Sold for $411,000
$411,000
3050 S Taylor Rd, Decatur, IL 62521
2beds
1,017sqft
Single Family Residence
Built in 1953
34.84 Acres Lot
$-- Zestimate®
$404/sqft
$997 Estimated rent
Home value
Not available
Estimated sales range
Not available
$997/mo
Zestimate® history
Loading...
Owner options
Explore your selling options
What's special
34.84 acres includes home with pond on approx 8.52 acres (pond is approx 1.6 acres out of the total acreage) and cash/renting plowed farmland of approx 25.31 acres with a PI of 136. Close to Southside Country Club. Living/family room area has a fireplace and leads to enclosed back porch. Home is in need of TLC but could be a Chip and Joanna Gaines home if refurbished!!! There's a 2.5 car attached garage plus an awesome outbuilding w/a high ceiling that could hold at least 4 cars and a workshop plus you'll find a loft area for lots of extra storage.
Enjoy country living with your private pond and still be close to shopping, restaurants and golfing!!
The plowed farmland currently has a farmer/tenant. Property is being sold AS IS.
Zillow last checked: 8 hours ago
Listing updated: April 06, 2023 at 02:56pm
Listed by:
Karen Luther 217-875-0555,
Brinkoetter REALTORS®
Bought with:
Karen Luther, 475130875
Brinkoetter REALTORS®
Source: CIBR,MLS#: 6224846 Originating MLS: Central Illinois Board Of REALTORS
Originating MLS: Central Illinois Board Of REALTORS
Facts & features
Interior
Bedrooms & bathrooms
- Bedrooms: 2
- Bathrooms: 1
- Full bathrooms: 1
Primary bedroom
- Description: Flooring: Tile
- Level: Main
Bedroom
- Description: Flooring: Tile
- Level: Main
Other
- Description: Flooring: Tile
- Level: Main
Great room
- Description: Flooring: Tile
- Level: Main
Kitchen
- Description: Flooring: Tile
- Level: Main
Laundry
- Description: Flooring: Tile
- Level: Main
- Dimensions: 10 x 10
Laundry
- Level: Main
Porch
- Level: Main
Sunroom
- Description: Flooring: Tile
- Level: Main
- Dimensions: 10 x 10
Heating
- Forced Air, Gas
Cooling
- None
Appliances
- Included: Gas Water Heater, Range, Refrigerator
- Laundry: Main Level
Features
- Fireplace, Bath in Primary Bedroom, Main Level Primary, Paneling/Wainscoting
- Basement: Crawl Space
- Number of fireplaces: 1
- Fireplace features: Family/Living/Great Room, Wood Burning
Interior area
- Total structure area: 1,017
- Total interior livable area: 1,017 sqft
- Finished area above ground: 1,017
- Finished area below ground: 0
Property
Parking
- Total spaces: 6
- Parking features: Attached, Detached, Garage
- Attached garage spaces: 6
Features
- Levels: One
- Stories: 1
- Patio & porch: Rear Porch, Glass Enclosed
- Exterior features: Workshop
Lot
- Size: 34.84 Acres
- Features: Pond on Lot, Wooded
Details
- Additional structures: Outbuilding
- Parcel number: 171233202004
- Zoning: R-1
- Special conditions: None
Construction
Type & style
- Home type: SingleFamily
- Architectural style: Ranch
- Property subtype: Single Family Residence
Materials
- Wood Siding
- Foundation: Crawlspace
- Roof: Asphalt
Condition
- Year built: 1953
Utilities & green energy
- Sewer: Septic Tank
- Water: Well
Community & neighborhood
Location
- Region: Decatur
Other
Other facts
- Road surface type: Asphalt
Price history
| Date | Event | Price |
|---|---|---|
| 8/21/2023 | Listing removed | -- |
Source: | ||
| 4/6/2023 | Sold | $411,000-13.5%$404/sqft |
Source: | ||
| 3/27/2023 | Pending sale | $475,000$467/sqft |
Source: | ||
| 11/28/2022 | Price change | $475,000-4%$467/sqft |
Source: | ||
| 10/28/2022 | Listed for sale | $495,000$487/sqft |
Source: | ||
Public tax history
| Year | Property taxes | Tax assessment |
|---|---|---|
| 2024 | $3,760 +24.2% | $56,191 +2.3% |
| 2023 | $3,028 +5% | $54,924 +5.6% |
| 2022 | $2,882 +5.5% | $52,022 +5.7% |
Find assessor info on the county website
Neighborhood: 62521
Nearby schools
GreatSchools rating
- 6/10Meridian Intermediate SchoolGrades: PK-5Distance: 10.6 mi
- 4/10Meridian Middle SchoolGrades: 6-8Distance: 6.8 mi
- 6/10Meridian High SchoolGrades: 9-12Distance: 6.8 mi
Schools provided by the listing agent
- District: Decatur Dist 61
Source: CIBR. This data may not be complete. We recommend contacting the local school district to confirm school assignments for this home.
Get pre-qualified for a loan
At Zillow Home Loans, we can pre-qualify you in as little as 5 minutes with no impact to your credit score.An equal housing lender. NMLS #10287.

