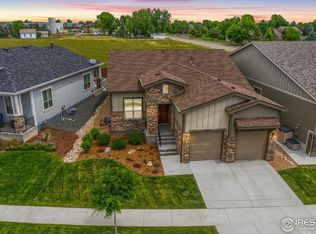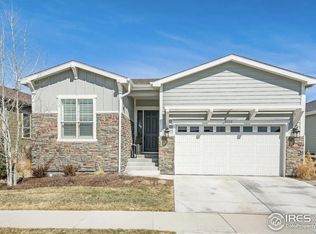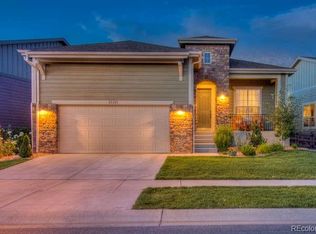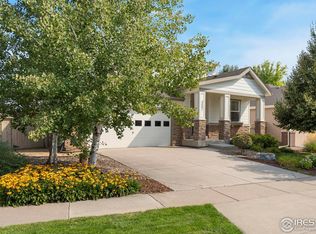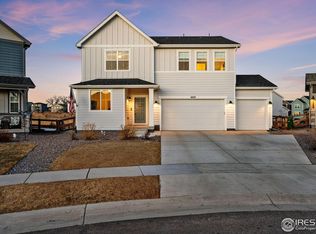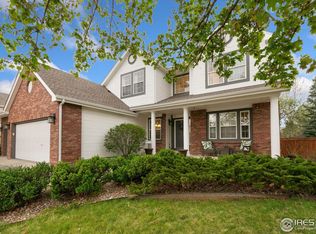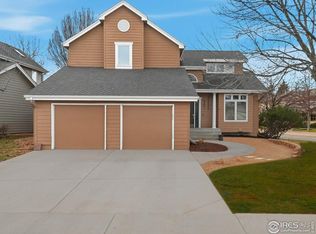Seller is offering a seller concession! Located in the desirable Kechter Farm neighborhood of southeast Fort Collins, this Toll Brothers-built 1-story ranch home offers true main-floor living with a finished basement and flexible living spaces. Built in 2016, the home features 4 bedrooms, 3 bathrooms, and 3,746 total sq ft, including 3,070 fin sq ft, with 2,110 fin sq ft on the main level. The open floor plan includes a spacious living area with a cozy fireplace, flowing into the kitchen and dining space. The kitchen features a large center island with under-cabinet storage and a walk-in pantry, offering functional workspace and storage. The primary suite is located on the main level, along with an office on the main level, providing convenient single-story living. The finished basement adds additional living space, plus unfinished storage. Situated on a corner lot, the home features a fenced yard and covered patio, ideal for outdoor enjoyment and neighbors only on one side. Additional highlights include an attached 2-car garage and quality construction typical of a Toll Brothers home. This gorgeous home is close to Twin Silo Park, Tailwinds Park, and walking paths throughout Kechter Farm, with nearby access to Starbucks, Dazbog Coffee, Target, King Soopers, Safeway, Sprouts, Costco, and Walmart. The home is served by Poudre School District with elementary, middle, and high schools within walking distance or short bike ride away. With quick highway access and no metro district, this home combines ranch-style living, thoughtful design, and everyday convenience in southeast Fort Collins. The exclusive Kechter Farm clubhouse, fitness center and pool are within walking distance too!
Pending
$864,900
3050 Zephyr Rd, Fort Collins, CO 80528
4beds
3,746sqft
Est.:
Single Family Residence
Built in 2016
6,003 Square Feet Lot
$842,800 Zestimate®
$231/sqft
$147/mo HOA
What's special
- 254 days |
- 367 |
- 3 |
Zillow last checked: 8 hours ago
Listing updated: January 13, 2026 at 08:10am
Listed by:
Elizabeth Fritz 9702263990,
RE/MAX Alliance-FTC South
Source: IRES,MLS#: 1035548
Facts & features
Interior
Bedrooms & bathrooms
- Bedrooms: 4
- Bathrooms: 3
- Full bathrooms: 3
- Main level bathrooms: 2
Primary bedroom
- Description: Carpet
- Features: Full Primary Bath
- Level: Main
- Area: 288 Square Feet
- Dimensions: 18 x 16
Bedroom 2
- Description: Carpet
- Level: Main
- Area: 156 Square Feet
- Dimensions: 13 x 12
Bedroom 3
- Description: Carpet
- Level: Basement
- Area: 375 Square Feet
- Dimensions: 25 x 15
Bedroom 4
- Description: Luxury Vinyl
- Level: Basement
- Area: 288 Square Feet
- Dimensions: 24 x 12
Dining room
- Description: Wood
- Level: Main
- Area: 200 Square Feet
- Dimensions: 10 x 20
Kitchen
- Description: Wood
- Level: Main
- Area: 255 Square Feet
- Dimensions: 15 x 17
Laundry
- Description: Tile
- Level: Main
- Area: 90 Square Feet
- Dimensions: 10 x 9
Living room
- Description: Wood
- Level: Main
- Area: 255 Square Feet
- Dimensions: 15 x 17
Study
- Description: Carpet
- Level: Main
- Area: 168 Square Feet
- Dimensions: 14 x 12
Heating
- Forced Air
Cooling
- Central Air, Ceiling Fan(s)
Appliances
- Included: Gas Range, Dishwasher, Refrigerator, Washer, Dryer, Microwave, Disposal
- Laundry: Washer/Dryer Hookup
Features
- Eat-in Kitchen, Open Floorplan, Pantry, Walk-In Closet(s), Kitchen Island, High Ceilings
- Flooring: Wood
- Windows: Window Coverings
- Basement: Partially Finished,Crawl Space,Built-In Radon,Sump Pump
- Has fireplace: Yes
- Fireplace features: Gas
Interior area
- Total structure area: 3,746
- Total interior livable area: 3,746 sqft
- Finished area above ground: 2,110
- Finished area below ground: 1,636
Video & virtual tour
Property
Parking
- Total spaces: 2
- Parking features: Oversized
- Attached garage spaces: 2
- Details: Attached
Features
- Levels: One
- Stories: 1
- Patio & porch: Patio
- Exterior features: Sprinkler System
- Fencing: Fenced
Lot
- Size: 6,003 Square Feet
- Features: Corner Lot, Paved, Curbs, Gutters, Sidewalks, Street Light, Fire Hydrant within 500 Feet
Details
- Parcel number: R1656802
- Zoning: RES
- Special conditions: Private Owner
Construction
Type & style
- Home type: SingleFamily
- Property subtype: Single Family Residence
Materials
- Frame, Stone, Composition
- Roof: Composition,Metal
Condition
- New construction: No
- Year built: 2016
Details
- Builder name: Toll Brothers
Utilities & green energy
- Electric: City of FTC
- Gas: Xcel
- Sewer: Public Sewer
- Water: City
- Utilities for property: Natural Gas Available, Electricity Available, Cable Available, Satellite Avail, High Speed Avail
Green energy
- Energy efficient items: Southern Exposure
Community & HOA
Community
- Features: Clubhouse, Pool, Playground, Fitness Center, Park, Trail(s)
- Security: Fire Alarm
- Subdivision: Kechter Farm Pld Fil 1
HOA
- Has HOA: Yes
- Services included: Common Amenities, Trash, Management, Utilities
- HOA fee: $440 quarterly
- HOA name: Kechter Farm HOA
- HOA phone: 303-369-1800
Location
- Region: Fort Collins
Financial & listing details
- Price per square foot: $231/sqft
- Tax assessed value: $850,000
- Annual tax amount: $5,205
- Date on market: 5/31/2025
- Listing terms: Cash,Conventional,FHA,VA Loan
- Exclusions: Staging Items
- Electric utility on property: Yes
Estimated market value
$842,800
$801,000 - $885,000
$3,799/mo
Price history
Price history
| Date | Event | Price |
|---|---|---|
| 1/13/2026 | Pending sale | $864,900$231/sqft |
Source: | ||
| 10/15/2025 | Price change | $864,900-0.6%$231/sqft |
Source: | ||
| 9/4/2025 | Price change | $870,000-1.7%$232/sqft |
Source: | ||
| 7/14/2025 | Price change | $885,000-1.7%$236/sqft |
Source: | ||
| 6/6/2025 | Listed for sale | $900,000+75.9%$240/sqft |
Source: | ||
Public tax history
Public tax history
| Year | Property taxes | Tax assessment |
|---|---|---|
| 2024 | $4,960 +13.4% | $56,951 -1% |
| 2023 | $4,374 -1.1% | $57,503 +26.8% |
| 2022 | $4,422 +6.5% | $45,362 -2.8% |
Find assessor info on the county website
BuyAbility℠ payment
Est. payment
$4,929/mo
Principal & interest
$4104
Property taxes
$375
Other costs
$450
Climate risks
Neighborhood: Fossil Creek Reservoir
Nearby schools
GreatSchools rating
- 7/10Bacon Elementary SchoolGrades: PK-5Distance: 0.9 mi
- 7/10Preston Middle SchoolGrades: 6-8Distance: 1.3 mi
- 8/10Fossil Ridge High SchoolGrades: 9-12Distance: 1 mi
Schools provided by the listing agent
- Elementary: Bacon
- Middle: Preston
- High: Fossil Ridge
Source: IRES. This data may not be complete. We recommend contacting the local school district to confirm school assignments for this home.
- Loading
