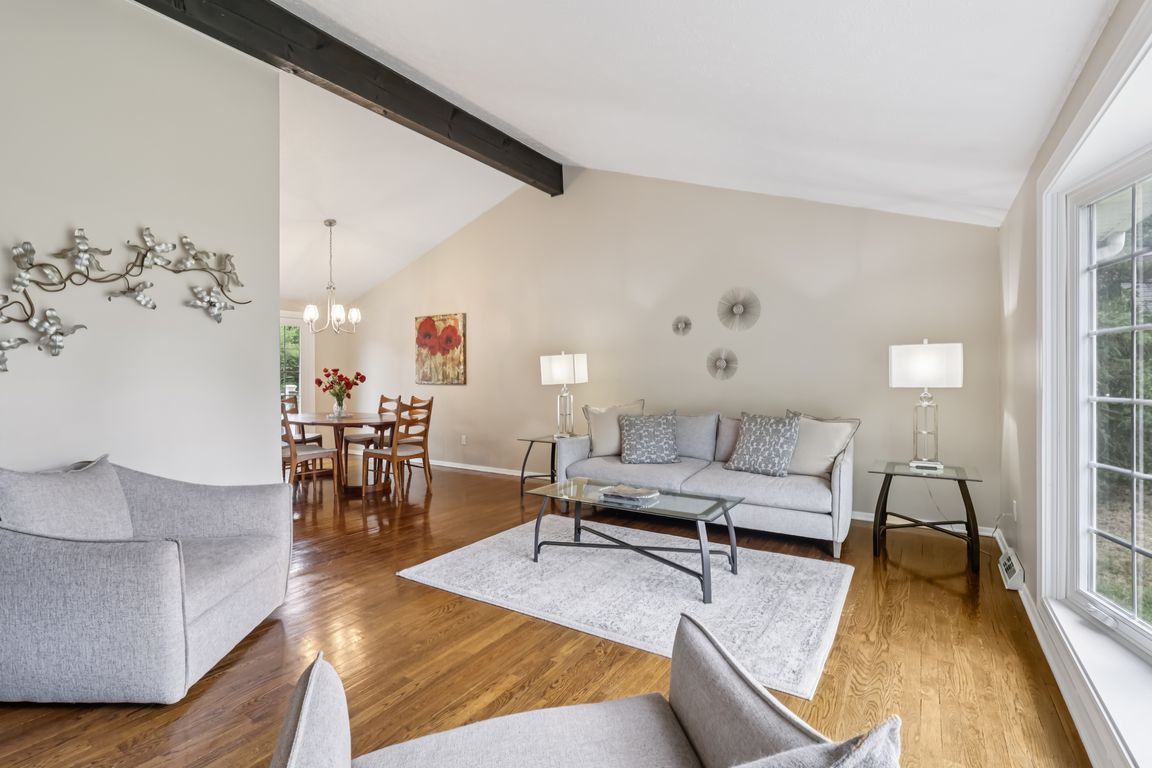
For sale
$395,000
4beds
2,256sqft
30501 Meadowbrook Dr, Wickliffe, OH 44092
4beds
2,256sqft
Single family residence
Built in 1969
1.14 Acres
2 Attached garage spaces
$175 price/sqft
What's special
Spacious 4-Level Split in Scenic Willoughby Hills! Set on over an acre and backing up to the peaceful Pete’s Pond Nature Preserve, this beautifully maintained 4-level split offers space, style, and serenity. Inside, you’ll find a vaulted ceiling with a striking wood beam in the living/dining rooms, complemented by newly ...
- 11 days
- on Zillow |
- 1,002 |
- 34 |
Source: MLS Now,MLS#: 5147367Originating MLS: Lake Geauga Area Association of REALTORS
Travel times
Living Room
Kitchen
Family Room
Zillow last checked: 7 hours ago
Listing updated: August 20, 2025 at 03:45pm
Listed by:
Jenifer Black 440-724-0271 jeniferblack@howardhanna.com,
Howard Hanna
Source: MLS Now,MLS#: 5147367Originating MLS: Lake Geauga Area Association of REALTORS
Facts & features
Interior
Bedrooms & bathrooms
- Bedrooms: 4
- Bathrooms: 3
- Full bathrooms: 2
- 1/2 bathrooms: 1
- Main level bathrooms: 1
Primary bedroom
- Description: Flooring: Wood
- Level: Second
- Dimensions: 14 x 12
Bedroom
- Description: Flooring: Wood
- Level: Second
- Dimensions: 12 x 11
Bedroom
- Description: Flooring: Wood
- Level: Second
- Dimensions: 13 x 10
Bedroom
- Description: Flooring: Wood
- Level: Second
- Dimensions: 12 x 12
Dining room
- Description: Flooring: Wood
- Features: High Ceilings
- Level: First
- Dimensions: 13 x 10
Family room
- Description: Flooring: Carpet
- Features: Wet Bar
- Level: First
- Dimensions: 26 x 11
Kitchen
- Description: Flooring: Tile
- Level: First
- Dimensions: 12 x 12
Laundry
- Description: Flooring: Linoleum
- Level: Lower
Living room
- Description: Flooring: Wood
- Features: Beamed Ceilings, High Ceilings
- Level: First
- Dimensions: 21 x 13
Recreation
- Description: Flooring: Linoleum
- Features: Built-in Features
- Level: Lower
- Dimensions: 24 x 19
Heating
- Forced Air, Gas
Cooling
- Central Air
Appliances
- Included: Dryer, Dishwasher, Microwave, Range, Refrigerator, Washer
- Laundry: Lower Level
Features
- Beamed Ceilings, Wet Bar, Built-in Features, Ceiling Fan(s), Cathedral Ceiling(s), Entrance Foyer, Eat-in Kitchen, High Ceilings, Storage
- Basement: Partially Finished
- Has fireplace: No
Interior area
- Total structure area: 2,256
- Total interior livable area: 2,256 sqft
- Finished area above ground: 1,800
- Finished area below ground: 456
Video & virtual tour
Property
Parking
- Parking features: Attached, Garage
- Attached garage spaces: 2
Features
- Levels: Three Or More,Two,Multi/Split
- Stories: 2
- Patio & porch: Deck, Patio
- Exterior features: Private Yard
- Has view: Yes
- View description: Park/Greenbelt, Trees/Woods
Lot
- Size: 1.14 Acres
- Features: Back Yard, Cleared, Front Yard, Private, Views
Details
- Parcel number: 31A013D000380
- Special conditions: Standard
Construction
Type & style
- Home type: SingleFamily
- Architectural style: Split Level
- Property subtype: Single Family Residence
Materials
- Aluminum Siding, Brick, Vinyl Siding
- Roof: Asphalt
Condition
- Year built: 1969
Utilities & green energy
- Sewer: Public Sewer
- Water: Public
Community & HOA
Community
- Features: Park
- Subdivision: Green Ridge Estates
HOA
- Has HOA: No
Location
- Region: Wickliffe
Financial & listing details
- Price per square foot: $175/sqft
- Tax assessed value: $279,130
- Annual tax amount: $5,207
- Date on market: 8/14/2025
- Listing agreement: Exclusive Right To Sell