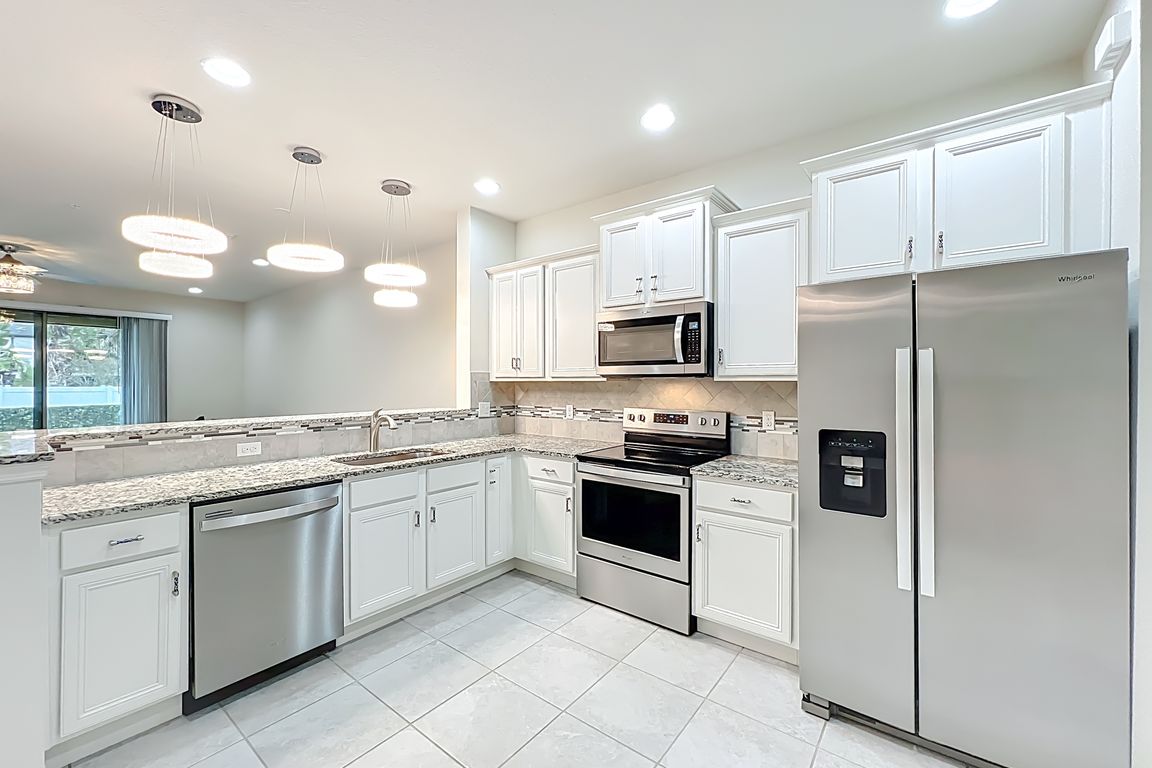
For salePrice cut: $9.9K (10/30)
$319,000
3beds
1,684sqft
3051 Alessa Loop, Apopka, FL 32703
3beds
1,684sqft
Townhouse
Built in 2019
1,980 sqft
1 Attached garage space
$189 price/sqft
$262 monthly HOA fee
What's special
Modern lighting fixturesAttached garageResort-style poolScreened lanaiTwo additional bedroomsLush green spacesSnow leopard granite countertops
Closing cost assistance available! POOLSIDE TOWNHOME! Welcome to this unique poolside townhome retreat in the GATED COMMUNITY of Emerson North - Apopka. This move-in-ready 3-bedroom, 2.5-bath townhome offers the perfect blend of modern upgrades, spacious living, and unbeatable location. Step outside of your screened lanai to ...
- 48 days |
- 239 |
- 11 |
Likely to sell faster than
Source: Stellar MLS,MLS#: O6347979 Originating MLS: Orlando Regional
Originating MLS: Orlando Regional
Travel times
Kitchen
Living Room
Foyer
Primary Bedroom
Primary Bathroom
Guest Bedroom 2
Guest Bedroom 3
Guest Bathroom
Laundry Room
Screened Patio
Lanai Views
Property Side Outdoor Amenities
Community Pool
Zillow last checked: 8 hours ago
Listing updated: November 17, 2025 at 05:07am
Listing Provided by:
Monique Sola, PA 407-579-9946,
CENTURY 21 INTEGRA 727-387-6261
Source: Stellar MLS,MLS#: O6347979 Originating MLS: Orlando Regional
Originating MLS: Orlando Regional

Facts & features
Interior
Bedrooms & bathrooms
- Bedrooms: 3
- Bathrooms: 3
- Full bathrooms: 2
- 1/2 bathrooms: 1
Primary bedroom
- Features: Ceiling Fan(s), En Suite Bathroom, Walk-In Closet(s)
- Level: Second
Bedroom 2
- Features: Ceiling Fan(s), Built-in Closet
- Level: Second
Bedroom 3
- Features: Ceiling Fan(s), Built-in Closet
- Level: Second
Primary bathroom
- Features: Dual Sinks, Granite Counters, Shower No Tub, Water Closet/Priv Toilet
- Level: Second
Bathroom 2
- Level: Second
Bathroom 3
- Level: First
Dining room
- Level: First
Kitchen
- Level: First
Living room
- Level: First
Heating
- Central, Electric
Cooling
- Central Air
Appliances
- Included: Dishwasher, Dryer, Microwave, Range, Refrigerator, Washer
- Laundry: Inside, Laundry Room, Upper Level
Features
- Ceiling Fan(s), Living Room/Dining Room Combo, Open Floorplan, PrimaryBedroom Upstairs, Solid Surface Counters, Split Bedroom, Stone Counters, Thermostat, Walk-In Closet(s)
- Flooring: Carpet, Tile
- Windows: Window Treatments
- Has fireplace: No
Interior area
- Total structure area: 2,148
- Total interior livable area: 1,684 sqft
Video & virtual tour
Property
Parking
- Total spaces: 1
- Parking features: Garage - Attached
- Attached garage spaces: 1
Features
- Levels: Two
- Stories: 2
- Patio & porch: Covered, Enclosed, Rear Porch, Screened
- Exterior features: Irrigation System, Lighting, Rain Gutters, Sidewalk
- Has view: Yes
- View description: Park/Greenbelt, Pool
Lot
- Size: 1,980 Square Feet
- Features: City Lot, Sidewalk
- Residential vegetation: Mature Landscaping, Trees/Landscaped
Details
- Parcel number: 202128252100850
- Zoning: MU-ES-GT
- Special conditions: None
Construction
Type & style
- Home type: Townhouse
- Architectural style: Traditional
- Property subtype: Townhouse
- Attached to another structure: Yes
Materials
- Block, Stucco
- Foundation: Slab
- Roof: Shingle
Condition
- New construction: No
- Year built: 2019
Details
- Builder name: Pulte
Utilities & green energy
- Sewer: Public Sewer
- Water: Public
- Utilities for property: Electricity Connected
Community & HOA
Community
- Features: Deed Restrictions, Gated Community - No Guard, Park, Playground, Pool
- Subdivision: EMERSON NORTH TWNHMS
HOA
- Has HOA: Yes
- Services included: Common Area Taxes, Community Pool, Maintenance Structure, Maintenance Grounds, Recreational Facilities
- HOA fee: $262 monthly
- HOA name: Top Notch Management - Ashley Roghelia
- HOA phone: 407-644-4406
- Pet fee: $0 monthly
Location
- Region: Apopka
Financial & listing details
- Price per square foot: $189/sqft
- Tax assessed value: $291,009
- Annual tax amount: $3,894
- Date on market: 10/2/2025
- Cumulative days on market: 49 days
- Listing terms: Cash,Conventional,FHA,VA Loan
- Ownership: Fee Simple
- Total actual rent: 0
- Electric utility on property: Yes
- Road surface type: Paved