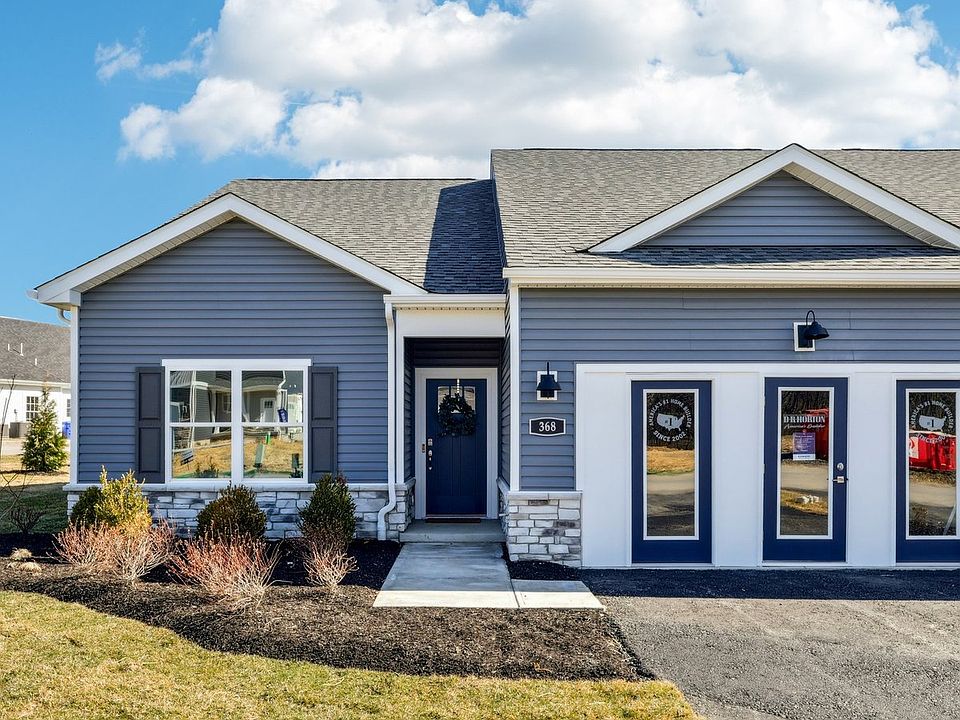This thoughtfully designed 1 story patio home offers 1,498 square feet of modern living space, featuring 3 bedrooms, 2 baths, and a spacious attached 2-car garage.
When you enter the home, you'll be greeted with two bedrooms and a secondary bathroom, as well as a main level laundry room. Continuing down the hallway, find yourself in the open-concept living area that blends the kitchen, great room, and dining area. Walking through the great room, you'll find the primary bedroom with an attached bathroom and large walk in closet. With the primary bedroom, laundry room, and everything on one level, daily activities are simplified making it ideal for families or individuals seeking comfort and low maintenance. This new construction home in Greensburg is nestled in a beautiful, low maintenance community minutes from The Pennsylvania Turnpike, shops, restaurants, and much more. Schedule an appointment today to see our decorated model and find your home in Grandview Estates!
New construction
$349,990
3051 Audrey Dr, Greensburg, PA 15601
3beds
1,498sqft
Single Family Residence
Built in 2025
9,147.6 Square Feet Lot
$349,800 Zestimate®
$234/sqft
$100/mo HOA
- 55 days
- on Zillow |
- 707 |
- 24 |
Zillow last checked: 7 hours ago
Listing updated: August 12, 2025 at 01:04pm
Listed by:
David Bruckner 667-500-2488,
D.R. HORTON REALTY OF PA
Source: WPMLS,MLS#: 1707209 Originating MLS: West Penn Multi-List
Originating MLS: West Penn Multi-List
Travel times
Schedule tour
Select your preferred tour type — either in-person or real-time video tour — then discuss available options with the builder representative you're connected with.
Facts & features
Interior
Bedrooms & bathrooms
- Bedrooms: 3
- Bathrooms: 2
- Full bathrooms: 2
Primary bedroom
- Level: Main
- Dimensions: 12x14
Bedroom 2
- Level: Main
- Dimensions: 10x10
Bedroom 3
- Level: Main
- Dimensions: 10x10
Dining room
- Level: Main
- Dimensions: 12x9
Kitchen
- Level: Main
- Dimensions: 13x10
Living room
- Level: Main
- Dimensions: 13x19
Heating
- Forced Air, Gas
Cooling
- Central Air
Appliances
- Included: Some Gas Appliances, Dishwasher, Disposal, Microwave, Stove
Features
- Kitchen Island, Pantry
- Flooring: Vinyl, Carpet
- Windows: Screens
- Has basement: No
Interior area
- Total structure area: 1,498
- Total interior livable area: 1,498 sqft
Video & virtual tour
Property
Parking
- Total spaces: 2
- Parking features: Attached, Garage, Garage Door Opener
- Has attached garage: Yes
Features
- Levels: One
- Stories: 1
- Pool features: None
Lot
- Size: 9,147.6 Square Feet
- Dimensions: 177 x 52 x 194 x 50
Construction
Type & style
- Home type: SingleFamily
- Architectural style: Contemporary,Ranch
- Property subtype: Single Family Residence
Materials
- Vinyl Siding
- Roof: Asphalt
Condition
- New Construction
- New construction: Yes
- Year built: 2025
Details
- Builder name: D.R. Horton
- Warranty included: Yes
Utilities & green energy
- Sewer: Public Sewer
- Water: Public
Community & HOA
Community
- Subdivision: Grandview Estates
HOA
- Has HOA: Yes
- HOA fee: $100 monthly
Location
- Region: Greensburg
Financial & listing details
- Price per square foot: $234/sqft
- Date on market: 6/21/2025
About the community
Welcome to Grandview Estates, a new home community in Greensburg, PA, offering the only 2-car garage patio homes in Hempfield Township, starting in the $340s!
These new construction homes are nestled in a beautiful, low-maintenance community featuring a 1 story floorplan, at 1498 square feet, with the option to add a basement for additional space! Located in Greensburg, Grandview Estates provides convenient access to local shops, restaurants, and parks! Commuting is effortless with easy access to the Turnpike and I-119.
The Hamilton floorplan emphasizes convenience and accessibility, featuring an open concept living area that connects the spacious living room, dining, and modern kitchen. With the primary bedroom, laundry room, and everything on one level, daily activities are simplified making it ideal for families or individuals seeking comfort and low maintenance. For that modern touch, you'll get stainless steel Whirlpool appliances, including a gas range, dishwasher, and microwave/hood. Smart home technology is included, providing convenience and efficiency at your fingertips. The Hamilton also features a walk-in shower, quartz countertops, luxury vinyl plank flooring in all living spaces, recessed lighting throughout the home, and more, ALL included with the sales price!
Our HOA here will mow your lawn and does the snow removal on driveways and walkways in the winter! Making moving in a breeze with our included asphalt driveways, sodded front yards, beautiful landscape package and a lamp post! Don't miss the chance to make Grandview Estates your home. Schedule a viewing today and discover the comfort and beauty this community has to offer!
Source: DR Horton

