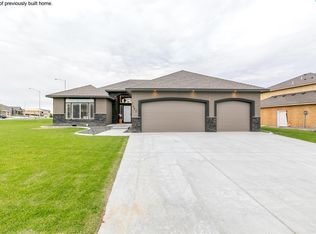Sold for $595,000 on 10/18/24
$595,000
3051 Deserthawk Loop, Richland, WA 99354
4beds
2,368sqft
Single Family Residence
Built in 2017
7,840.8 Square Feet Lot
$599,800 Zestimate®
$251/sqft
$2,758 Estimated rent
Home value
$599,800
$558,000 - $648,000
$2,758/mo
Zestimate® history
Loading...
Owner options
Explore your selling options
What's special
MLS# 276634 An original Pahlisch Model Home features 2368 sq ft. The entry gives you that WOW factor as you walk through the 8 ft door, greeting you with hand textured wall touches, coffered ceilings wrapped in crown molding and millwork/trim done to perfection. Spacious great room boasts of the breathtaking fireplace with stone accents, surrounded by custom built-in cabinetry/shelving, the great room has oversized windows capturing the stunning views of the golf course. The kitchen with all the timeless trends and colors Pahlisch Homes are known for. Beautiful quartz counter-tops, full tile back splash, undercabinet accent windows, large island, stainless steel appliances and custom soft close cabinetry. The outdoor living space has a generous covered patio overlooking the golf course that is truly an entertainer's delight. Designer selected stucco exterior with stone accents. 3 bathrooms, a primary bedroom with spectacular bathroom and large his and hers walk-in closet. The second bedroom it is a suite separate from the other bedrooms with its own full bathroom. The third bedroom has a private view of the golf course. The bonus room that can be used as a 4th bedroom suite with two closets and its owned full bathroom. Finished 4-car garage with 10 ft 3rd bay and openers. Nice iron fence and landscaping. As a resident of the Horn Rapids Golf Community, you will have access to exceptional amenities, including pool and pool house, tennis courts, parks, a clubhouse, miles of walking paths, water features, and an 18-hole golf course.
Zillow last checked: 8 hours ago
Listing updated: October 20, 2024 at 10:12am
Listed by:
Pilar DoValle 509-531-4049,
HomeSmart Elite Brokers
Bought with:
Darla Cravens, 109798
Windermere Group One/Tri-Cities
Source: PACMLS,MLS#: 276634
Facts & features
Interior
Bedrooms & bathrooms
- Bedrooms: 4
- Bathrooms: 3
- Full bathrooms: 2
- 3/4 bathrooms: 1
Bedroom
- Level: M
Bedroom 1
- Level: M
Bedroom 2
- Level: M
Bedroom 3
- Level: U
Dining room
- Level: M
Kitchen
- Level: M
Living room
- Level: M
Heating
- Heat Pump
Cooling
- Heat Pump
Appliances
- Included: Dishwasher, Dryer, Disposal, Microwave, Range/Oven, Refrigerator, Washer, Water Heater
- Laundry: Sink
Features
- Vaulted Ceiling(s)
- Flooring: Carpet, Tile
- Windows: Windows - Vinyl, Drapes/Curtains/Blinds
- Basement: None
- Number of fireplaces: 1
- Fireplace features: 1, Gas
Interior area
- Total structure area: 2,368
- Total interior livable area: 2,368 sqft
Property
Parking
- Total spaces: 4
- Parking features: Garage Door Opener, 4 car
- Garage spaces: 4
Features
- Levels: 1.5 Story
- Patio & porch: Patio/Covered
- Pool features: Community
- Fencing: Fenced
Lot
- Size: 7,840 sqft
Details
- Parcel number: 129081110000041
- Zoning description: Residential
Construction
Type & style
- Home type: SingleFamily
- Property subtype: Single Family Residence
Materials
- Stucco
- Foundation: Concrete
Condition
- Existing Construction (Not New)
- New construction: No
- Year built: 2017
Utilities & green energy
- Water: Public
- Utilities for property: Sewer Connected
Community & neighborhood
Location
- Region: Richland
- Subdivision: Horn Rapids,Richland North
HOA & financial
HOA
- Has HOA: Yes
- HOA fee: $560 annually
Other
Other facts
- Listing terms: Cash,Conventional,FHA,VA Loan
Price history
| Date | Event | Price |
|---|---|---|
| 10/18/2024 | Sold | $595,000-2.8%$251/sqft |
Source: | ||
| 7/19/2024 | Listed for sale | $612,000$258/sqft |
Source: | ||
| 7/4/2024 | Pending sale | $612,000$258/sqft |
Source: | ||
| 6/12/2024 | Listed for sale | $612,000+37.5%$258/sqft |
Source: | ||
| 1/16/2018 | Sold | $445,000$188/sqft |
Source: | ||
Public tax history
| Year | Property taxes | Tax assessment |
|---|---|---|
| 2024 | $5,577 +55.9% | $600,110 +31.1% |
| 2023 | $3,576 -19.9% | $457,740 +2% |
| 2022 | $4,464 +0.3% | $448,650 +11.3% |
Find assessor info on the county website
Neighborhood: 99354
Nearby schools
GreatSchools rating
- 6/10Sacajawea Elementary SchoolGrades: K-5Distance: 3.1 mi
- 4/10Chief Joseph Middle SchoolGrades: 6-8Distance: 3.3 mi
- 8/10Hanford High SchoolGrades: 9-12Distance: 3.2 mi
Schools provided by the listing agent
- District: Richland
Source: PACMLS. This data may not be complete. We recommend contacting the local school district to confirm school assignments for this home.

Get pre-qualified for a loan
At Zillow Home Loans, we can pre-qualify you in as little as 5 minutes with no impact to your credit score.An equal housing lender. NMLS #10287.
