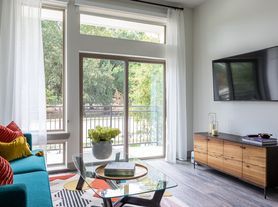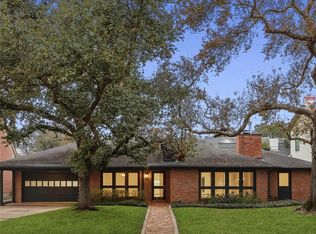Never lived in and formerly the model home, this new construction 3 story residence by City Choice Homes is located in White Oak Station, a community offering a private dog park and a private pickleball court with downtown skyline views. Inside, the home showcases gorgeous hardwood flooring throughout, a balcony off the massive light-filled living area, and a kitchen with expansive peninsula, quartz countertops, premium appliances, a wine fridge, and refrigerator included. The residence provides three bedrooms and three-and-a-half baths, including a luxurious primary suite with 10' tray ceilings, a spacious walk-in closet with built-ins, and a spa-like bath with dual vanities, soaking tub, glass-enclosed shower, and private water closet. Secondary bedrooms feature private en-suite baths, making this home both stylish and functional, all within minutes of the dining, shopping, and entertainment of Washington Avenue and The Heights.
Copyright notice - Data provided by HAR.com 2022 - All information provided should be independently verified.
House for rent
$3,700/mo
3051 Hicks St, Houston, TX 77007
3beds
1,968sqft
Price may not include required fees and charges.
Singlefamily
Available now
-- Pets
Electric, ceiling fan
Electric dryer hookup laundry
2 Attached garage spaces parking
Natural gas
What's special
Gorgeous hardwood flooringPremium appliancesPrivate en-suite bathsQuartz countertopsPrivate water closetWine fridgeSoaking tub
- 25 days |
- -- |
- -- |
Travel times
Looking to buy when your lease ends?
Consider a first-time homebuyer savings account designed to grow your down payment with up to a 6% match & 3.83% APY.
Facts & features
Interior
Bedrooms & bathrooms
- Bedrooms: 3
- Bathrooms: 4
- Full bathrooms: 3
- 1/2 bathrooms: 1
Rooms
- Room types: Family Room
Heating
- Natural Gas
Cooling
- Electric, Ceiling Fan
Appliances
- Included: Dishwasher, Disposal, Dryer, Microwave, Oven, Range, Refrigerator, Stove, Washer
- Laundry: Electric Dryer Hookup, Gas Dryer Hookup, In Unit, Washer Hookup
Features
- 1 Bedroom Down - Not Primary BR, 2 Bedrooms Up, Brick Walls, Ceiling Fan(s), En-Suite Bath, Formal Entry/Foyer, High Ceilings, Primary Bed - 3rd Floor, Walk-In Closet(s)
- Flooring: Tile, Wood
Interior area
- Total interior livable area: 1,968 sqft
Property
Parking
- Total spaces: 2
- Parking features: Attached, Covered
- Has attached garage: Yes
- Details: Contact manager
Features
- Stories: 3
- Exterior features: 1 Bedroom Down - Not Primary BR, 1 Living Area, 2 Bedrooms Up, Additional Parking, Architecture Style: Contemporary/Modern, Attached, Balcony, Brick Walls, Cul-De-Sac, ENERGY STAR Qualified Appliances, Electric Dryer Hookup, Electric Gate, En-Suite Bath, Entry, Flooring: Wood, Formal Dining, Formal Entry/Foyer, Garage Door Opener, Gas Dryer Hookup, Heating: Gas, High Ceilings, Insulated Doors, Insulated/Low-E windows, Kitchen/Dining Combo, Living Area - 2nd Floor, Living/Dining Combo, Lot Features: Cul-De-Sac, Subdivided, Master Bath Disabled Access, Pet Park, Pickleball Court, Primary Bed - 3rd Floor, Sprinkler System, Subdivided, Tennis Court(s), Utility Room, Walk-In Closet(s), Washer Hookup, Window Coverings
Details
- Parcel number: 1458830010060
Construction
Type & style
- Home type: SingleFamily
- Property subtype: SingleFamily
Condition
- Year built: 2024
Community & HOA
Community
- Features: Tennis Court(s)
HOA
- Amenities included: Tennis Court(s)
Location
- Region: Houston
Financial & listing details
- Lease term: Long Term,12 Months
Price history
| Date | Event | Price |
|---|---|---|
| 9/13/2025 | Listed for rent | $3,700$2/sqft |
Source: | ||
| 7/13/2025 | Pending sale | $484,700$246/sqft |
Source: | ||
| 6/18/2025 | Price change | $484,700-3%$246/sqft |
Source: | ||
| 2/3/2025 | Listed for sale | $499,700$254/sqft |
Source: | ||
| 2/1/2025 | Pending sale | $499,700$254/sqft |
Source: | ||

