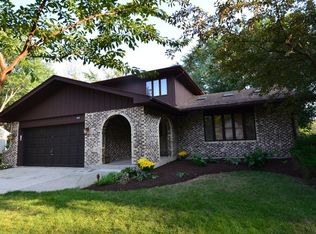Closed
$575,000
3051 Stonebrook Rd, Lisle, IL 60532
4beds
2,500sqft
Single Family Residence
Built in 1978
7,700 Square Feet Lot
$676,300 Zestimate®
$230/sqft
$4,382 Estimated rent
Home value
$676,300
$629,000 - $730,000
$4,382/mo
Zestimate® history
Loading...
Owner options
Explore your selling options
What's special
What a great opportunity to purchase this wonderful Green Trails home over the holiday season! This 4 bedroom home is ready to move into!! The fabulous location is on a quiet street that backs up to an open area! Freshly painted throughout and new carpeting in all the rooms. The master bathroom was remodeled in 2024. The 2nd floor hall bathroom was remodeled in 2010. Aggregate stone back patio new in 2021. Roof was torn off and replaced in 2019 along with the gutters and gutter guards. Siding and windows were replaced in 2003. The stainless steel kitchen appliances include: Refrigerator 2021, dishwasher 2024, oven/range 2019, microwave 2019. the laundry area is currently in the basement but is also available in the kitchen pantry. Home Warranty of America included to help the new buyers ease through the ownership process.
Zillow last checked: 8 hours ago
Listing updated: January 29, 2025 at 12:01am
Listing courtesy of:
Robert Long 630-887-0222,
Long Realty
Bought with:
Hui Li
Charles Rutenberg Realty of IL
Source: MRED as distributed by MLS GRID,MLS#: 12253974
Facts & features
Interior
Bedrooms & bathrooms
- Bedrooms: 4
- Bathrooms: 3
- Full bathrooms: 2
- 1/2 bathrooms: 1
Primary bedroom
- Features: Flooring (Carpet), Bathroom (Full, Shower Only)
- Level: Second
- Area: 228 Square Feet
- Dimensions: 12X19
Bedroom 2
- Features: Flooring (Carpet)
- Level: Second
- Area: 110 Square Feet
- Dimensions: 10X11
Bedroom 3
- Features: Flooring (Carpet)
- Level: Second
- Area: 168 Square Feet
- Dimensions: 12X14
Bedroom 4
- Features: Flooring (Carpet)
- Level: Second
- Area: 99 Square Feet
- Dimensions: 9X11
Dining room
- Features: Flooring (Carpet)
- Level: Main
- Area: 132 Square Feet
- Dimensions: 11X12
Family room
- Features: Flooring (Carpet)
- Level: Main
- Area: 228 Square Feet
- Dimensions: 12X19
Kitchen
- Features: Kitchen (Eating Area-Table Space), Flooring (Ceramic Tile)
- Level: Main
- Area: 264 Square Feet
- Dimensions: 22X12
Laundry
- Level: Basement
- Area: 120 Square Feet
- Dimensions: 6X20
Living room
- Features: Flooring (Carpet)
- Level: Main
- Area: 204 Square Feet
- Dimensions: 12X17
Recreation room
- Level: Basement
- Area: 588 Square Feet
- Dimensions: 21X28
Storage
- Level: Basement
- Area: 336 Square Feet
- Dimensions: 16X21
Other
- Features: Flooring (Ceramic Tile)
- Level: Main
- Area: 18 Square Feet
- Dimensions: 3X6
Walk in closet
- Features: Flooring (Carpet)
- Level: Second
- Area: 48 Square Feet
- Dimensions: 6X8
Heating
- Natural Gas, Forced Air
Cooling
- Central Air
Appliances
- Included: Range, Microwave, Dishwasher, Refrigerator, Washer, Dryer, Disposal, Stainless Steel Appliance(s), Range Hood, Humidifier
- Laundry: Main Level, Gas Dryer Hookup, In Unit, In Kitchen, Multiple Locations
Features
- Cathedral Ceiling(s), Walk-In Closet(s)
- Basement: Partially Finished,Rec/Family Area,Storage Space,Full
- Attic: Unfinished
- Number of fireplaces: 1
- Fireplace features: Wood Burning, Gas Starter, Family Room
Interior area
- Total structure area: 3,200
- Total interior livable area: 2,500 sqft
- Finished area below ground: 800
Property
Parking
- Total spaces: 2
- Parking features: Concrete, Garage Door Opener, On Site, Attached, Garage
- Attached garage spaces: 2
- Has uncovered spaces: Yes
Accessibility
- Accessibility features: No Disability Access
Features
- Stories: 2
- Patio & porch: Patio
Lot
- Size: 7,700 sqft
- Dimensions: 70 X 110
- Features: Backs to Public GRND
Details
- Parcel number: 0820202032
- Special conditions: Home Warranty
Construction
Type & style
- Home type: SingleFamily
- Architectural style: Traditional
- Property subtype: Single Family Residence
Materials
- Vinyl Siding
- Foundation: Concrete Perimeter
- Roof: Asphalt
Condition
- New construction: No
- Year built: 1978
Details
- Warranty included: Yes
Utilities & green energy
- Sewer: Public Sewer
- Water: Lake Michigan
Community & neighborhood
Community
- Community features: Park, Tennis Court(s), Lake, Curbs
Location
- Region: Lisle
HOA & financial
HOA
- Has HOA: Yes
- HOA fee: $180 annually
- Services included: Other
Other
Other facts
- Listing terms: Conventional
- Ownership: Fee Simple w/ HO Assn.
Price history
| Date | Event | Price |
|---|---|---|
| 1/27/2025 | Sold | $575,000$230/sqft |
Source: | ||
| 12/17/2024 | Contingent | $575,000$230/sqft |
Source: | ||
| 12/15/2024 | Listed for sale | $575,000+173.8%$230/sqft |
Source: | ||
| 2/15/1996 | Sold | $210,000$84/sqft |
Source: Public Record Report a problem | ||
Public tax history
| Year | Property taxes | Tax assessment |
|---|---|---|
| 2024 | $10,948 +3.5% | $161,846 +9.6% |
| 2023 | $10,581 +9% | $147,710 +9.1% |
| 2022 | $9,710 +3% | $135,440 +3.9% |
Find assessor info on the county website
Neighborhood: Green Trails
Nearby schools
GreatSchools rating
- 9/10Steeple Run Elementary SchoolGrades: K-5Distance: 1.2 mi
- 9/10Kennedy Junior High SchoolGrades: 6-8Distance: 0.2 mi
- 10/10Naperville North High SchoolGrades: 9-12Distance: 2.6 mi
Schools provided by the listing agent
- Elementary: Steeple Run Elementary School
- Middle: Kennedy Junior High School
- High: Naperville North High School
- District: 203
Source: MRED as distributed by MLS GRID. This data may not be complete. We recommend contacting the local school district to confirm school assignments for this home.
Get a cash offer in 3 minutes
Find out how much your home could sell for in as little as 3 minutes with a no-obligation cash offer.
Estimated market value$676,300
Get a cash offer in 3 minutes
Find out how much your home could sell for in as little as 3 minutes with a no-obligation cash offer.
Estimated market value
$676,300
