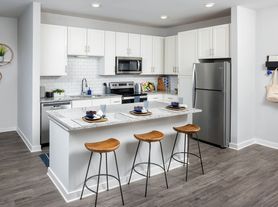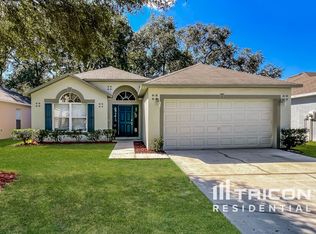Please note, our homes are available on a first-come, first-serve basis and are not reserved until the holding fee agreement is signed and the holding fee is paid by the primary applicant.
This home features Progress Smart Home - Progress Residential's smart home app, which allows you to control the home securely from any of your devices.
This home is priced to rent and won't be around for long. Apply now, while we make this home ready for you, or call to arrange a meeting with your local Progress Residential leasing specialist today.
Sunny days await in this renovated three-bedroom, two-bath Wesley Chapel rental home, from the covered front entry to the covered patio overlooking a big fenced backyard. The convenient open floor plan has tile and vinyl plank flooring throughout for easy living. The kitchen has a pantry, stainless steel appliances, and ample cabinet space. It opens into a roomy living room with a ceiling fan and sliding doors leading to the screened patio. The main bath has dual sinks, an oversize tub, and an adjoining walk-in closet. A separate family room off the foyer gives you more living space to relax. You can bring your pets. Please call us for a showing.
House for rent
$2,050/mo
30511 Midtown Ct, Wesley Chapel, FL 33545
3beds
1,510sqft
Price may not include required fees and charges.
Single family residence
Available Fri Oct 17 2025
Cats, small dogs OK
Ceiling fan
None laundry
Attached garage parking
-- Heating
What's special
Ceiling fanSeparate family roomOpen floor planBig fenced backyardOversize tubSliding doorsAmple cabinet space
- 26 days |
- -- |
- -- |
Travel times
Renting now? Get $1,000 closer to owning
Unlock a $400 renter bonus, plus up to a $600 savings match when you open a Foyer+ account.
Offers by Foyer; terms for both apply. Details on landing page.
Facts & features
Interior
Bedrooms & bathrooms
- Bedrooms: 3
- Bathrooms: 2
- Full bathrooms: 2
Cooling
- Ceiling Fan
Appliances
- Laundry: Contact manager
Features
- Ceiling Fan(s), Walk In Closet, Walk-In Closet(s)
- Flooring: Linoleum/Vinyl, Tile
Interior area
- Total interior livable area: 1,510 sqft
Property
Parking
- Parking features: Attached, Garage
- Has attached garage: Yes
- Details: Contact manager
Features
- Patio & porch: Patio
- Exterior features: 1 Story, Cul de Sac, Dual-Vanity Sinks, Large Backyard, Open Floor Plan, Oversized Bathtub, Smart Home, Stainless Steel Appliances, Walk In Closet
- Fencing: Fenced Yard
Details
- Parcel number: 042620007000H000710
Construction
Type & style
- Home type: SingleFamily
- Property subtype: Single Family Residence
Community & HOA
Location
- Region: Wesley Chapel
Financial & listing details
- Lease term: Contact For Details
Price history
| Date | Event | Price |
|---|---|---|
| 9/30/2025 | Listed for rent | $2,050$1/sqft |
Source: Zillow Rentals | ||
| 9/23/2025 | Listing removed | $2,050$1/sqft |
Source: Zillow Rentals | ||
| 9/16/2025 | Price change | $2,050-36.9%$1/sqft |
Source: Zillow Rentals | ||
| 9/12/2025 | Listed for rent | $3,250+60.1%$2/sqft |
Source: Zillow Rentals | ||
| 10/1/2024 | Listing removed | $2,030$1/sqft |
Source: Zillow Rentals | ||

