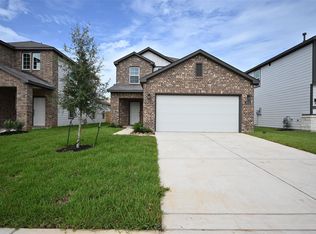Brand new home move in ready in master planned community of Tamarron. With just over 2000 sqft, this 4 bedroom 2 bathroom home offers lots of unique features. The primary bedroom boasts a gorgeous sloped ceiling, as well as a spacious primary bath. The open concept living, dining, and kitchen area offers a kitchen island/ breakfast bar, waterfall granite countertops, and stainless-steel appliances perfect for everyday use. The spacious living room leads directly to the back yard and covered patio, great for entertaining! Silversmith LVP flooring can be seen throughout the home. The exterior displays a beautiful traditional brick and stone face and 2 car garage. Washer, Dryer and Refrigerator Included. Fully sprinkler system. Tamarron offers pools, gym, tennis court, walking trails, parks, and coming soon pickle ball court.
Copyright notice - Data provided by HAR.com 2022 - All information provided should be independently verified.
House for rent
$2,350/mo
30514 Rinmore Ridge Rd, Fulshear, TX 77441
4beds
2,031sqft
Price may not include required fees and charges.
Singlefamily
Available now
-- Pets
Electric, ceiling fan
Electric dryer hookup laundry
2 Attached garage spaces parking
Electric
What's special
- 21 days
- on Zillow |
- -- |
- -- |
Travel times
Looking to buy when your lease ends?
Consider a first-time homebuyer savings account designed to grow your down payment with up to a 6% match & 4.15% APY.
Facts & features
Interior
Bedrooms & bathrooms
- Bedrooms: 4
- Bathrooms: 2
- Full bathrooms: 2
Heating
- Electric
Cooling
- Electric, Ceiling Fan
Appliances
- Included: Dishwasher, Disposal, Dryer, Microwave, Oven, Range, Refrigerator, Washer
- Laundry: Electric Dryer Hookup, In Unit, Washer Hookup
Features
- All Bedrooms Down, Ceiling Fan(s), En-Suite Bath, Formal Entry/Foyer, High Ceilings, Primary Bed - 1st Floor, Walk-In Closet(s)
- Flooring: Carpet, Linoleum/Vinyl
Interior area
- Total interior livable area: 2,031 sqft
Property
Parking
- Total spaces: 2
- Parking features: Attached, Driveway, Covered
- Has attached garage: Yes
- Details: Contact manager
Features
- Stories: 1
- Exterior features: All Bedrooms Down, Architecture Style: Traditional, Attached, Back Yard, Clubhouse, Dog Park, Driveway, Electric Dryer Hookup, En-Suite Bath, Formal Entry/Foyer, Garage Door Opener, Heating: Electric, High Ceilings, Insulated/Low-E windows, Lot Features: Back Yard, Subdivided, Patio/Deck, Pet Park, Playground, Primary Bed - 1st Floor, Sprinkler System, Subdivided, Tennis Court(s), Trail(s), Utility Room, Walk-In Closet(s), Washer Hookup, Water Heater, Window Coverings
Details
- Parcel number: 7899130010270901
Construction
Type & style
- Home type: SingleFamily
- Property subtype: SingleFamily
Condition
- Year built: 2025
Community & HOA
Community
- Features: Clubhouse, Playground, Tennis Court(s)
HOA
- Amenities included: Tennis Court(s)
Location
- Region: Fulshear
Financial & listing details
- Lease term: Long Term,12 Months
Price history
| Date | Event | Price |
|---|---|---|
| 8/1/2025 | Listed for rent | $2,350$1/sqft |
Source: | ||
| 7/1/2025 | Pending sale | $339,990$167/sqft |
Source: | ||
| 6/18/2025 | Listed for sale | $339,990$167/sqft |
Source: | ||
![[object Object]](https://photos.zillowstatic.com/fp/d99d872601b247c655f218c14208abec-p_i.jpg)
