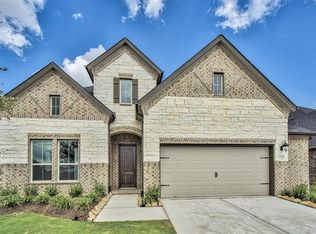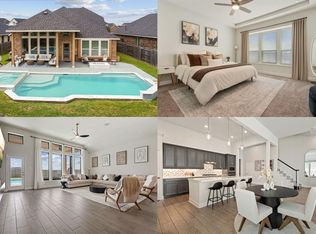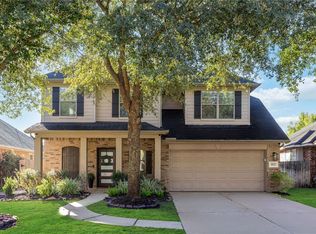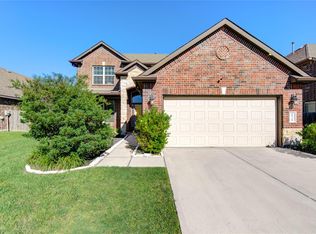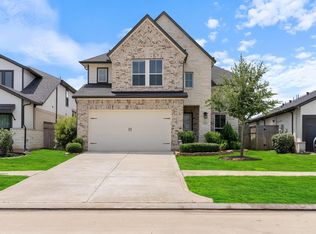Welcome home to 30518 Morning Dove Dr. in Jordan Ranch, zoned to Lamar Consolidated ISD. This 4-bed, 3-bath layout greets you with a front guest suite and full bath, formal dining, and an open living/breakfast/island kitchen with bright white cabinetry. The living room adds a custom built-in media wall, wood-style floors, and a wall of windows for natural light. The main-floor primary suite boasts an oversized shower, soaking tub, and walk-in closet. Upstairs, two secondary bedrooms flank a roomy game room, while a floored attic supplies bonus storage. Whole-home water-softening keeps everything running smoothly. Outside, enjoy a covered patio and generous backyard. A 3-car tandem garage offers an extra 5 ft. of storage space. Access to resort-style Jordan Ranch amenities, schedule your tour today!
For sale
Price cut: $15K (11/6)
$435,000
30518 Morning Dove Dr, Brookshire, TX 77423
4beds
2,899sqft
Est.:
Single Family Residence
Built in 2018
6,760.51 Square Feet Lot
$428,100 Zestimate®
$150/sqft
$98/mo HOA
What's special
- 47 days |
- 231 |
- 15 |
Zillow last checked: 8 hours ago
Listing updated: December 20, 2025 at 02:14pm
Listed by:
Nicole Freer TREC #0632814 832-236-6438,
Corcoran Genesis,
Sandra Breeland TREC #0666162 318-294-4257,
Corcoran Genesis
Source: HAR,MLS#: 4345295
Tour with a local agent
Facts & features
Interior
Bedrooms & bathrooms
- Bedrooms: 4
- Bathrooms: 3
- Full bathrooms: 3
Rooms
- Room types: Utility Room
Primary bathroom
- Features: Full Secondary Bathroom Down, Primary Bath: Double Sinks, Primary Bath: Separate Shower, Primary Bath: Soaking Tub, Secondary Bath(s): Tub/Shower Combo
Kitchen
- Features: Kitchen Island, Pantry, Reverse Osmosis, Walk-in Pantry
Heating
- Natural Gas
Cooling
- Ceiling Fan(s), Electric
Appliances
- Included: ENERGY STAR Qualified Appliances, Disposal, Water Softener, Electric Oven, Microwave, Gas Cooktop, Dishwasher
- Laundry: Electric Dryer Hookup, Washer Hookup
Features
- Crown Molding, Formal Entry/Foyer, High Ceilings, 2 Bedrooms Down, En-Suite Bath, Primary Bed - 1st Floor, Sitting Area, Walk-In Closet(s)
- Flooring: Carpet, Vinyl
- Doors: Insulated Doors
- Windows: Insulated/Low-E windows, Window Coverings
Interior area
- Total structure area: 2,899
- Total interior livable area: 2,899 sqft
Property
Parking
- Total spaces: 3
- Parking features: Attached, Tandem
- Attached garage spaces: 3
Features
- Stories: 2
- Patio & porch: Covered
- Exterior features: Sprinkler System
- Fencing: Back Yard,Full
Lot
- Size: 6,760.51 Square Feet
- Features: Back Yard, Subdivided, 0 Up To 1/4 Acre
Details
- Parcel number: 4204040020120901
Construction
Type & style
- Home type: SingleFamily
- Architectural style: Traditional
- Property subtype: Single Family Residence
Materials
- Blown-In Insulation, Brick, Cement Siding, Stone
- Foundation: Slab
- Roof: Composition,Energy Star/Reflective Roof
Condition
- New construction: No
- Year built: 2018
Utilities & green energy
- Sewer: Public Sewer
- Water: Public
Green energy
- Energy efficient items: Attic Vents, Thermostat, Lighting, HVAC
Community & HOA
Community
- Subdivision: Jordan Ranch
HOA
- Has HOA: Yes
- Amenities included: Clubhouse, Dog Park, Fitness Center, Jogging Path, Park, Picnic Area, Playground, Pond, Pool, Security, Splash Pad, Tennis Court(s), Trail(s)
- HOA fee: $1,175 annually
Location
- Region: Brookshire
Financial & listing details
- Price per square foot: $150/sqft
- Tax assessed value: $413,135
- Date on market: 11/6/2025
- Listing terms: Cash,Conventional,FHA,VA Loan
- Exclusions: See Attached Exclusions
- Road surface type: Concrete
Estimated market value
$428,100
$407,000 - $450,000
$2,783/mo
Price history
Price history
| Date | Event | Price |
|---|---|---|
| 11/28/2025 | Listed for sale | $435,000$150/sqft |
Source: | ||
| 11/21/2025 | Pending sale | $435,000$150/sqft |
Source: | ||
| 11/6/2025 | Price change | $435,000-3.3%$150/sqft |
Source: | ||
| 9/19/2025 | Price change | $450,000-4.3%$155/sqft |
Source: | ||
| 8/15/2025 | Price change | $470,000-3.1%$162/sqft |
Source: | ||
Public tax history
Public tax history
| Year | Property taxes | Tax assessment |
|---|---|---|
| 2025 | -- | $413,135 +4.5% |
| 2024 | $5,112 +11.5% | $395,331 +10% |
| 2023 | $4,587 -9.3% | $359,392 +10% |
Find assessor info on the county website
BuyAbility℠ payment
Est. payment
$3,014/mo
Principal & interest
$2108
Property taxes
$656
Other costs
$250
Climate risks
Neighborhood: 77423
Nearby schools
GreatSchools rating
- 8/10Kathleen Joerger Lindsey Elementary SchoolGrades: PK-5Distance: 1.4 mi
- 7/10Dean Leaman Junior High SchoolGrades: 6-8Distance: 4.1 mi
- 8/10Fulshear High SchoolGrades: 9-12Distance: 4.3 mi
Schools provided by the listing agent
- Elementary: Willie Melton Sr Elementary
- Middle: Leaman Junior High School
- High: Fulshear High School
Source: HAR. This data may not be complete. We recommend contacting the local school district to confirm school assignments for this home.
- Loading
- Loading
