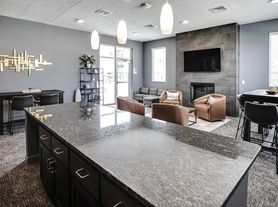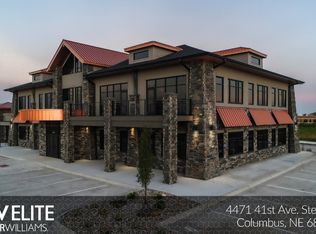Spacious 2 Bed / 2 Bath Townhome with Open-Concept Living and Basement
Rent: $2,300/month
Bedrooms: 2
Bathrooms: 2 full
Square Footage: 1,416 sq ft finished + 1,416 sq ft unfinished basement
Type: Townhome
Garage: Attached 2-car garage
Availability: October 1, 2025
Description
This spacious 2-bedroom, 2-bathroom townhome offers a bright and open-concept living and dining area perfect for entertaining or relaxing. The master suite features a private bath with a walk-in shower and a large walk-in closet. The modern kitchen includes granite countertops and all major appliances.
Additional features include a dedicated laundry room with washer and dryer, an attached 2-car garage with opener, and a backyard patio ideal for outdoor gatherings. The unfinished basement provides ample storage or space for future customization.
Amenities
Open-concept living space
Granite countertops in kitchen
All kitchen appliances included
Laundry room with washer and dryer
Attached 2-car garage with opener
Backyard patio
Large unfinished basement
Location
Conveniently located near parks, trails, and the YMCA in Columbus, NE, this townhome offers easy access to local amenities and outdoor recreation.
Renter is responsible for all utilities. 1 year rental contract.
Townhouse for rent
Accepts Zillow applications
$2,300/mo
3052 39th Ave, Columbus, NE 68601
2beds
1,416sqft
Price may not include required fees and charges.
Townhouse
Available now
No pets
Central air
Hookups laundry
Attached garage parking
Forced air
What's special
Backyard patioDedicated laundry room
- 21 days |
- -- |
- -- |
Travel times
Facts & features
Interior
Bedrooms & bathrooms
- Bedrooms: 2
- Bathrooms: 2
- Full bathrooms: 2
Heating
- Forced Air
Cooling
- Central Air
Appliances
- Included: Dishwasher, Freezer, Microwave, Oven, Refrigerator, WD Hookup
- Laundry: Hookups
Features
- WD Hookup, Walk In Closet
- Flooring: Carpet, Hardwood, Tile
Interior area
- Total interior livable area: 1,416 sqft
Property
Parking
- Parking features: Attached, Off Street
- Has attached garage: Yes
- Details: Contact manager
Features
- Exterior features: Bicycle storage, Heating system: Forced Air, No Utilities included in rent, Walk In Closet
Details
- Parcel number: 710153289
Construction
Type & style
- Home type: Townhouse
- Property subtype: Townhouse
Building
Management
- Pets allowed: No
Community & HOA
Location
- Region: Columbus
Financial & listing details
- Lease term: 1 Year
Price history
| Date | Event | Price |
|---|---|---|
| 9/16/2025 | Listed for rent | $2,300$2/sqft |
Source: Zillow Rentals | ||
| 4/11/2025 | Sold | $287,500-7%$203/sqft |
Source: Columbus BOR NE #20250005 | ||
| 3/2/2025 | Price change | $309,000-3.1%$218/sqft |
Source: Columbus BOR NE #20250005 | ||
| 2/5/2025 | Price change | $319,000-3%$225/sqft |
Source: Columbus BOR NE #20250005 | ||
| 1/30/2025 | Price change | $329,000-2.9%$232/sqft |
Source: Columbus BOR NE #20250005 | ||

