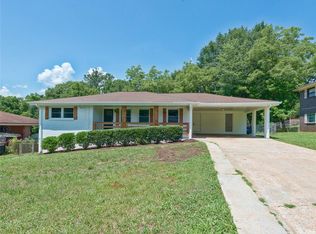Closed
$475,000
3052 Katherine Valley Rd, Decatur, GA 30032
4beds
2,205sqft
Single Family Residence
Built in 1963
0.3 Acres Lot
$429,900 Zestimate®
$215/sqft
$2,093 Estimated rent
Home value
$429,900
$404,000 - $456,000
$2,093/mo
Zestimate® history
Loading...
Owner options
Explore your selling options
What's special
Welcome to this beautifully renovated 4-bedroom, 3 full bathroom house! The property has undergone extensive renovations and offers a modern and stylish living space, with hardwood flooring throughout, Italian bathroom tiles, and high-end finishes, this house exudes luxury and comfort. The gated, fenced backyard provides added privacy and security for you and your family. The interior of this house has been meticulously designed with a contemporary aesthetic. The open concept layout seamlessly connects the living, dining, and kitchen areas, providing a spacious and inviting atmosphere with extensive natural light. The kitchen is a chef's dream, featuring a Calcatte quartz countertop with beautiful waterfall edges, and the tall 42" kitchen cabinets providing plenty of storage space for all your culinary needs. The bathrooms have been upgraded with exquisite Italian tiles, adding a touch of sophistication to your daily routines. This house boasts a massive master suite located on the lower level, offering an unparalleled level of comfort and sophistication. Prepare to be captivated by the abundance of natural light that illuminates this grand master suite, complemented by a large bathroom, double sink vanity, double shower, soaking bathtub, and a spacious walk-in closet. The other 3 bedrooms are located on the upper level and generously sized, providing ample space for your family and guests. Each bedroom is designed to maximize comfort and privacy, ensuring a peaceful retreat for everyone. This comprehensive renovation includes but not limited to a new roof, ALL new windows, Samsung modern glass appliances package, completely new plumbing, upgraded electrical, and all new modern light fixtures. Don't miss the opportunity to own this fully renovated house with high-end finishes. Contact us today to schedule a viewing and make this beautiful property your new home!
Zillow last checked: 8 hours ago
Listing updated: August 25, 2023 at 07:31am
Listed by:
Elisabeth Vaughan 678-925-7518,
Unlock Realty Group
Bought with:
, 365448
Keller Williams Realty
Source: GAMLS,MLS#: 10185407
Facts & features
Interior
Bedrooms & bathrooms
- Bedrooms: 4
- Bathrooms: 3
- Full bathrooms: 3
Dining room
- Features: Dining Rm/Living Rm Combo
Heating
- Central
Cooling
- Ceiling Fan(s)
Appliances
- Included: Dishwasher, Disposal, Ice Maker, Microwave, Oven/Range (Combo), Refrigerator, Stainless Steel Appliance(s)
- Laundry: In Basement
Features
- Flooring: Hardwood, Tile, Vinyl
- Basement: None
- Attic: Pull Down Stairs
- Has fireplace: No
Interior area
- Total structure area: 2,205
- Total interior livable area: 2,205 sqft
- Finished area above ground: 2,205
- Finished area below ground: 0
Property
Parking
- Parking features: Carport
- Has carport: Yes
Features
- Levels: Multi/Split
- Fencing: Back Yard
Lot
- Size: 0.30 Acres
- Features: Cul-De-Sac
- Residential vegetation: Grassed
Details
- Parcel number: 15 153 01 177
Construction
Type & style
- Home type: SingleFamily
- Architectural style: Brick/Frame
- Property subtype: Single Family Residence
Materials
- Brick
- Roof: Composition
Condition
- Resale
- New construction: No
- Year built: 1963
Utilities & green energy
- Sewer: Public Sewer
- Water: Public
- Utilities for property: Sewer Connected
Green energy
- Energy efficient items: Thermostat
Community & neighborhood
Community
- Community features: None
Location
- Region: Decatur
- Subdivision: Nichols
Other
Other facts
- Listing agreement: Exclusive Right To Sell
- Listing terms: Cash,Conventional,FHA
Price history
| Date | Event | Price |
|---|---|---|
| 8/24/2023 | Sold | $475,000+6.7%$215/sqft |
Source: | ||
| 7/31/2023 | Pending sale | $445,000$202/sqft |
Source: | ||
| 7/27/2023 | Listed for sale | $445,000+122.5%$202/sqft |
Source: | ||
| 5/1/2023 | Sold | $200,000-24.5%$91/sqft |
Source: Public Record Report a problem | ||
| 2/28/2023 | Pending sale | $265,000$120/sqft |
Source: | ||
Public tax history
| Year | Property taxes | Tax assessment |
|---|---|---|
| 2025 | $4,927 -9.1% | $150,760 -4.9% |
| 2024 | $5,423 +2758.4% | $158,520 +67.9% |
| 2023 | $190 -43.8% | $94,440 +14.9% |
Find assessor info on the county website
Neighborhood: Candler-Mcafee
Nearby schools
GreatSchools rating
- 4/10Toney Elementary SchoolGrades: PK-5Distance: 0.7 mi
- 3/10Columbia Middle SchoolGrades: 6-8Distance: 2.4 mi
- 2/10Columbia High SchoolGrades: 9-12Distance: 1.1 mi
Schools provided by the listing agent
- Elementary: Toney
- Middle: Columbia
- High: Columbia
Source: GAMLS. This data may not be complete. We recommend contacting the local school district to confirm school assignments for this home.
Get a cash offer in 3 minutes
Find out how much your home could sell for in as little as 3 minutes with a no-obligation cash offer.
Estimated market value$429,900
Get a cash offer in 3 minutes
Find out how much your home could sell for in as little as 3 minutes with a no-obligation cash offer.
Estimated market value
$429,900
