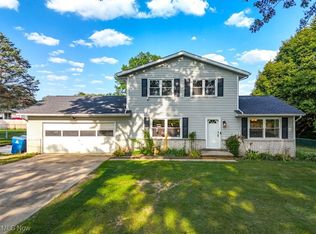Sold for $196,000
$196,000
3052 S Prior Rd, Akron, OH 44319
3beds
1,152sqft
Single Family Residence
Built in 1963
0.46 Acres Lot
$195,700 Zestimate®
$170/sqft
$1,989 Estimated rent
Home value
$195,700
$186,000 - $205,000
$1,989/mo
Zestimate® history
Loading...
Owner options
Explore your selling options
What's special
*Roomy Ranch in the Portage Lakes Area* Super clean home w/a Full basement and an Attached 2 Car Garage, all nestled on a Private almost 1/2 Acre Lot! Enjoy An Inviting, large Living Room w/"Real Hardwood Flooring that shines" + A Delightful Kitchen w/a Breakfast Bar and a large Dining area w/ room for your table & chairs + Sliders to a patio & Great Big, Wonderful Back Yard! Two of the Bedrooms have Brand New Carpet w/ hardwood floors underneath + a 3rd Bedroom w/ gleaming Hardwood flooring. A Full Bathroom w/ shower/tub combo on the 1st Floor + a conveniently located 1/2 Bathroom. A large, Unfinished Basement awaits your ideas, A Gas Furnace & Central A/C approx. 10 years Old. An Attached 2+ Car garage w/ Room to maybe Park an RV and/or Boat, All Beautifully Located on a dead-end Street w/a Country-Private feeling* BONUS: *Minutes to Public Boat Launches at the Portage Lakes State Park* Close to Dining, Shopping, Entertainment + very accessible to all destinations w/ easy X-way access. *See Broker Remarks
Zillow last checked: 8 hours ago
Listing updated: September 12, 2025 at 03:53pm
Listing Provided by:
Beverly Bess 330-645-0227 beverly.bess@att.net,
Coldwell Banker Schmidt Realty
Bought with:
Brandon J Hodgkiss, 2016003796
Keller Williams Chervenic Rlty
Lisa A Portman, 2022003941
Keller Williams Chervenic Rlty
Source: MLS Now,MLS#: 5144058 Originating MLS: Akron Cleveland Association of REALTORS
Originating MLS: Akron Cleveland Association of REALTORS
Facts & features
Interior
Bedrooms & bathrooms
- Bedrooms: 3
- Bathrooms: 2
- Full bathrooms: 1
- 1/2 bathrooms: 1
- Main level bathrooms: 2
- Main level bedrooms: 3
Primary bedroom
- Description: "Real Hardwood Flooring" in this Conveniently located bedroom,Flooring: Carpet
- Level: First
- Dimensions: 13 x 12
Bedroom
- Description: Brand new carpet over Wood Flooring,Flooring: Carpet
- Level: First
- Dimensions: 12 x 11
Bedroom
- Description: Brand new carpet over Wood Flooring,Flooring: Wood
- Level: First
- Dimensions: 11 x 10
Bathroom
- Description: Clean w/a large vanity and tub/shower combo,Flooring: Luxury Vinyl Tile
- Level: First
- Dimensions: 8 x 8
Bathroom
- Description: Conveniently Located Half bathroom,Flooring: Luxury Vinyl Tile
- Level: First
- Dimensions: 5 x 4
Dining room
- Description: Roomy eating area w/ sliders to a Big, Beautiful & Private back yard,Flooring: Luxury Vinyl Tile
- Features: Breakfast Bar
- Level: First
- Dimensions: 12 x 11
Kitchen
- Description: Flooring: Luxury Vinyl Tile
- Features: Breakfast Bar
- Level: First
- Dimensions: 11 x 10
Living room
- Description: Jumbo Living room with "Real Hardwood Flooring",Flooring: Wood
- Level: First
- Dimensions: 18 x 12
Heating
- Forced Air, Gas
Cooling
- Central Air
Appliances
- Included: Range
- Laundry: In Basement
Features
- Eat-in Kitchen, See Remarks
- Basement: Full,Unfinished
- Has fireplace: No
- Fireplace features: None
Interior area
- Total structure area: 1,152
- Total interior livable area: 1,152 sqft
- Finished area above ground: 1,152
Property
Parking
- Total spaces: 2
- Parking features: Attached, Driveway, Garage, RV Access/Parking
- Attached garage spaces: 2
Features
- Levels: One
- Stories: 1
Lot
- Size: 0.46 Acres
- Features: Dead End, Flat, Level, Private, See Remarks, Few Trees
Details
- Parcel number: 1901881
Construction
Type & style
- Home type: SingleFamily
- Architectural style: Ranch
- Property subtype: Single Family Residence
Materials
- Aluminum Siding
- Roof: Asphalt
Condition
- Year built: 1963
Utilities & green energy
- Sewer: Septic Tank
- Water: Well
Community & neighborhood
Location
- Region: Akron
- Subdivision: Clover Acres
Other
Other facts
- Listing terms: Cash,Conventional,FHA,VA Loan
Price history
| Date | Event | Price |
|---|---|---|
| 9/12/2025 | Sold | $196,000-1.5%$170/sqft |
Source: | ||
| 9/9/2025 | Pending sale | $199,000$173/sqft |
Source: | ||
| 8/12/2025 | Contingent | $199,000$173/sqft |
Source: | ||
| 8/6/2025 | Price change | $199,000-3.8%$173/sqft |
Source: | ||
| 7/31/2025 | Listed for sale | $206,900+322.2%$180/sqft |
Source: | ||
Public tax history
| Year | Property taxes | Tax assessment |
|---|---|---|
| 2024 | $3,426 +4.9% | $55,000 |
| 2023 | $3,266 +19% | $55,000 +44% |
| 2022 | $2,746 +5.8% | $38,196 |
Find assessor info on the county website
Neighborhood: Portage Lakes
Nearby schools
GreatSchools rating
- 5/10Turkeyfoot Elementary SchoolGrades: PK-4Distance: 0.1 mi
- 5/10Coventry Middle SchoolGrades: 5-8Distance: 0.6 mi
- 3/10Coventry High SchoolGrades: 9-12Distance: 0.8 mi
Schools provided by the listing agent
- District: Coventry LSD - 7704
Source: MLS Now. This data may not be complete. We recommend contacting the local school district to confirm school assignments for this home.
Get a cash offer in 3 minutes
Find out how much your home could sell for in as little as 3 minutes with a no-obligation cash offer.
Estimated market value$195,700
Get a cash offer in 3 minutes
Find out how much your home could sell for in as little as 3 minutes with a no-obligation cash offer.
Estimated market value
$195,700
