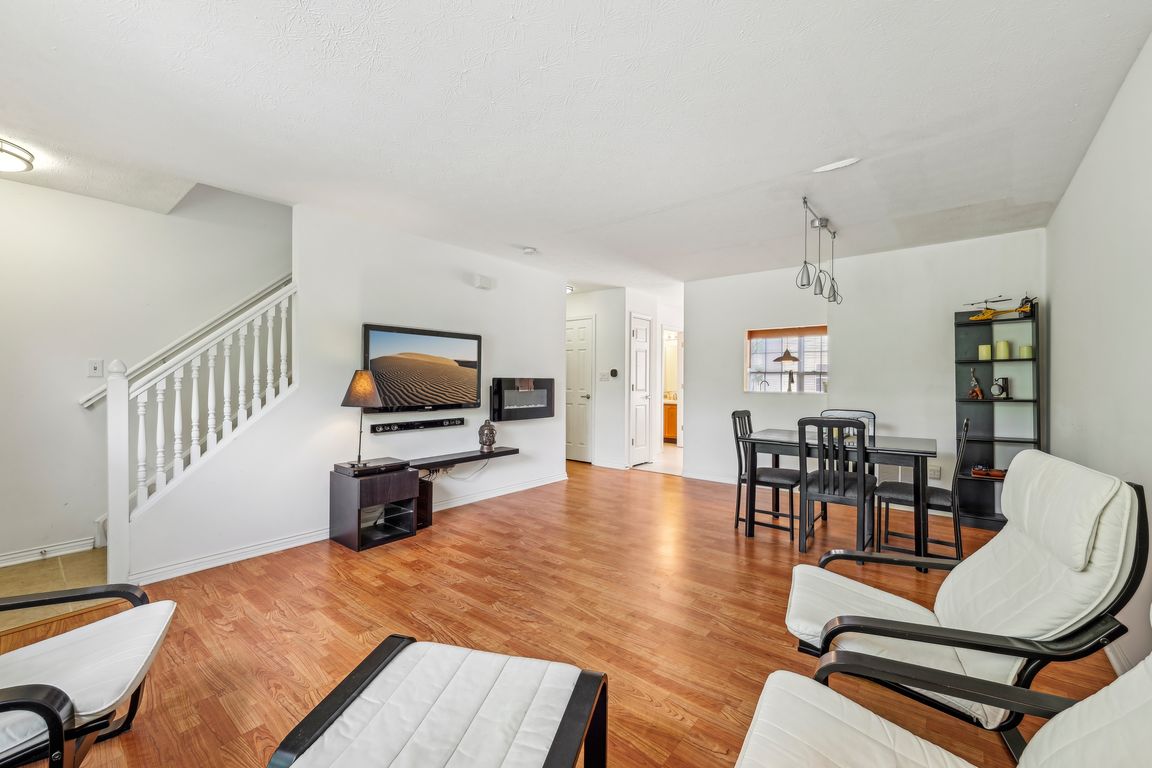
ActivePrice cut: $4K (10/2)
$175,000
2beds
1,674sqft
3052 Skylar Ln, Indianapolis, IN 46208
2beds
1,674sqft
Residential, townhouse
Built in 2006
2,178 sqft
2 Attached garage spaces
$105 price/sqft
$272 monthly HOA fee
What's special
Three fully finished levelsTwo electric fireplacesWalk-out basementOpen-concept living
Stylish and spacious townhome in the desirable Rivers Edge community with three fully finished levels, walk-out basement, and rear-load 2-car garage. Features include open-concept living, two electric fireplaces, and flexible living areas ideal for entertaining, remote work, or relaxing at home. Located across from Riverside Park and the Central Canal Towpath, ...
- 165 days |
- 438 |
- 28 |
Source: MIBOR as distributed by MLS GRID,MLS#: 22026630
Travel times
Kitchen
Living Room
Primary Bedroom
Zillow last checked: 7 hours ago
Listing updated: October 02, 2025 at 07:33am
Listing Provided by:
Becki Cronin 317-756-8184,
F.C. Tucker Company
Source: MIBOR as distributed by MLS GRID,MLS#: 22026630
Facts & features
Interior
Bedrooms & bathrooms
- Bedrooms: 2
- Bathrooms: 2
- Full bathrooms: 1
- 1/2 bathrooms: 1
- Main level bathrooms: 1
Primary bedroom
- Level: Upper
- Area: 180 Square Feet
- Dimensions: 15x12
Bedroom 2
- Level: Upper
- Area: 135 Square Feet
- Dimensions: 15x9
Kitchen
- Level: Main
- Area: 168 Square Feet
- Dimensions: 14x12
Laundry
- Level: Basement
- Area: 130 Square Feet
- Dimensions: 13x10
Living room
- Level: Main
- Area: 280 Square Feet
- Dimensions: 20x14
Heating
- Forced Air, Natural Gas
Cooling
- Central Air
Appliances
- Included: Dishwasher, Dryer, Gas Water Heater, MicroHood, Microwave, Electric Oven, Washer
- Laundry: In Unit, Upper Level, In Basement, Sink, Laundry Room
Features
- Smart Thermostat, Vaulted Ceiling(s)
- Basement: Daylight,Exterior Entry,Finished,Partial,Storage Space,Walk-Out Access
- Number of fireplaces: 2
- Fireplace features: Electric
Interior area
- Total structure area: 1,674
- Total interior livable area: 1,674 sqft
- Finished area below ground: 558
Video & virtual tour
Property
Parking
- Total spaces: 2
- Parking features: Garage Faces Rear, Attached
- Attached garage spaces: 2
- Details: Garage Parking Other(Guest Street Parking)
Features
- Levels: Two
- Stories: 2
- Patio & porch: Porch
- Has view: Yes
- View description: Neighborhood
Lot
- Size: 2,178 Square Feet
- Features: Mature Trees
Details
- Parcel number: 490622106003015101
- Special conditions: As Is
- Horse amenities: None
Construction
Type & style
- Home type: Townhouse
- Architectural style: Traditional
- Property subtype: Residential, Townhouse
- Attached to another structure: Yes
Materials
- Brick, Vinyl Siding
- Foundation: Concrete Perimeter
Condition
- New construction: No
- Year built: 2006
Details
- Builder name: Kb Homes
Utilities & green energy
- Water: Public
- Utilities for property: Electricity Connected
Community & HOA
Community
- Features: Suburban
- Subdivision: Rivers Edge Townhomes At Riverside Park
HOA
- Has HOA: Yes
- Amenities included: Insurance, Maintenance Grounds, Maintenance, Management
- Services included: Entrance Common, Insurance, Lawncare, Maintenance Grounds, Maintenance Structure, Maintenance, Management
- HOA fee: $272 monthly
- HOA phone: 317-875-5600
Location
- Region: Indianapolis
Financial & listing details
- Price per square foot: $105/sqft
- Tax assessed value: $154,700
- Annual tax amount: $1,656
- Date on market: 5/15/2025
- Electric utility on property: Yes