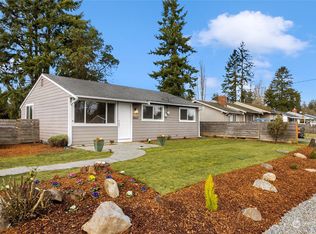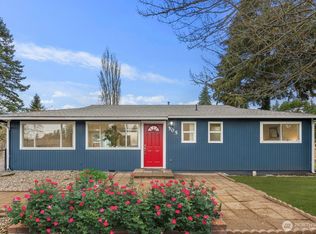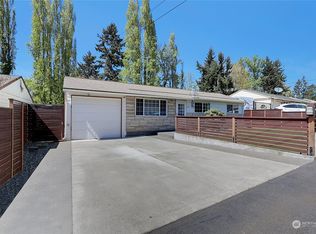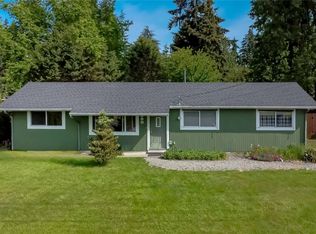Sold
Listed by:
Christina Anne Peterson,
RE/MAX Northwest
Bought with: Best Choice Realty LLC
$580,000
30524 6th Avenue SW, Federal Way, WA 98023
4beds
1,320sqft
Single Family Residence
Built in 1959
8,712 Square Feet Lot
$565,300 Zestimate®
$439/sqft
$3,127 Estimated rent
Home value
$565,300
$520,000 - $616,000
$3,127/mo
Zestimate® history
Loading...
Owner options
Explore your selling options
What's special
Welcome to this beautifully transformed 4-bdrm, 1.75-bath home that seamlessly blends modern elegance with comfortable living. The open floor plan features a spacious primary suite, complete with an en-suite bathroom boasting a massive walk-in shower. The eat-in kitchen and generous living area create an inviting atmosphere, perfect for entertaining or enjoying quality time. Step outside to your private oasis, featuring a back patio with Trex decking and a charming gazebo, all surrounded by pristine landscaping . The home also includes a sprinkler system and a water filtration system for added convenience. Ample parking for all your toys, this home has it all. Minutes from Redondo Beach, Dash Point Park, and numerous amenities.
Zillow last checked: 8 hours ago
Listing updated: December 01, 2024 at 04:02am
Listed by:
Christina Anne Peterson,
RE/MAX Northwest
Bought with:
Guy Capobianco, 119019
Best Choice Realty LLC
Source: NWMLS,MLS#: 2295418
Facts & features
Interior
Bedrooms & bathrooms
- Bedrooms: 4
- Bathrooms: 2
- Full bathrooms: 1
- 3/4 bathrooms: 1
- Main level bathrooms: 2
- Main level bedrooms: 4
Primary bedroom
- Level: Main
Bedroom
- Level: Main
Bedroom
- Level: Main
Bedroom
- Level: Main
Bathroom full
- Level: Main
Bathroom three quarter
- Level: Main
Dining room
- Level: Main
Entry hall
- Level: Main
Living room
- Level: Main
Utility room
- Level: Main
Heating
- Forced Air
Cooling
- Central Air
Appliances
- Included: Dishwasher(s), Refrigerator(s), Stove(s)/Range(s), Water Heater: Gas, Water Heater Location: Utility room
Features
- Bath Off Primary, Walk-In Pantry
- Flooring: Ceramic Tile, Vinyl, Carpet
- Windows: Double Pane/Storm Window
- Basement: None
- Has fireplace: No
Interior area
- Total structure area: 1,320
- Total interior livable area: 1,320 sqft
Property
Parking
- Parking features: Driveway, Off Street, RV Parking
Features
- Levels: One
- Stories: 1
- Entry location: Main
- Patio & porch: Bath Off Primary, Ceramic Tile, Double Pane/Storm Window, Sprinkler System, Walk-In Closet(s), Walk-In Pantry, Wall to Wall Carpet, Water Heater
- Has view: Yes
- View description: Territorial
Lot
- Size: 8,712 sqft
- Features: Paved, Cabana/Gazebo, Cable TV, Deck, Fenced-Fully, Gas Available, Outbuildings, RV Parking, Sprinkler System
- Topography: Level
Details
- Parcel number: 1788800820
- Zoning description: RS7 .2,Jurisdiction: City
- Special conditions: Standard
Construction
Type & style
- Home type: SingleFamily
- Property subtype: Single Family Residence
Materials
- Wood Products
- Foundation: Poured Concrete
- Roof: Composition
Condition
- Year built: 1959
- Major remodel year: 1959
Utilities & green energy
- Electric: Company: PSE
- Sewer: Septic Tank, Company: Septic
- Water: Public, Company: Lake Haven
Community & neighborhood
Location
- Region: Federal Way
- Subdivision: Buenna
Other
Other facts
- Listing terms: Cash Out,Conventional,FHA,VA Loan
- Cumulative days on market: 178 days
Price history
| Date | Event | Price |
|---|---|---|
| 10/31/2024 | Sold | $580,000+5.5%$439/sqft |
Source: | ||
| 9/30/2024 | Pending sale | $549,995$417/sqft |
Source: | ||
| 9/26/2024 | Listed for sale | $549,995$417/sqft |
Source: | ||
Public tax history
| Year | Property taxes | Tax assessment |
|---|---|---|
| 2024 | $4,499 +0.5% | $446,000 +10.4% |
| 2023 | $4,479 +2.7% | $404,000 -8% |
| 2022 | $4,363 +9.4% | $439,000 +26.1% |
Find assessor info on the county website
Neighborhood: Mirror Lake
Nearby schools
GreatSchools rating
- 3/10Lake Grove Elementary SchoolGrades: PK-5Distance: 0.3 mi
- 4/10Lakota Middle SchoolGrades: 6-8Distance: 0.8 mi
- 3/10Federal Way Senior High SchoolGrades: 9-12Distance: 1.3 mi

Get pre-qualified for a loan
At Zillow Home Loans, we can pre-qualify you in as little as 5 minutes with no impact to your credit score.An equal housing lender. NMLS #10287.
Sell for more on Zillow
Get a free Zillow Showcase℠ listing and you could sell for .
$565,300
2% more+ $11,306
With Zillow Showcase(estimated)
$576,606


