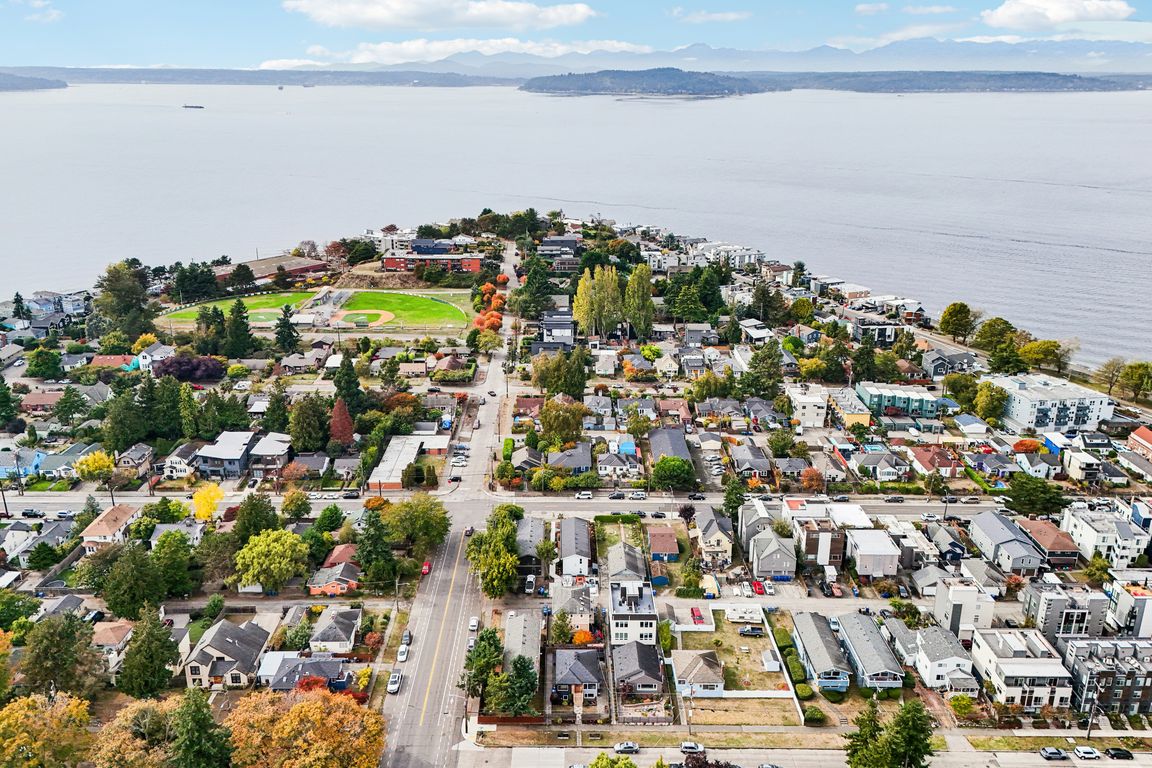
Active
$1,229,000
4beds
1,776sqft
3053 62nd Avenue SW, Seattle, WA 98116
4beds
1,776sqft
Single family residence
Built in 1940
2,299 sqft
Driveway, off street
$692 price/sqft
What's special
Gas fireplaceGourmet kitchenSpa-style primary suiteDual vanitiesDouble showerFlexible floorplanHot tub
Beach Vibe + Modern Comfort — just one block to Alki beach! This beautifully renovated 4-bed, 2.25-bath home blends indoor/outdoor living with style. Bright, open top-floor layout includes an office nook and gas fireplace. Cook like a chef in the gourmet kitchen that flows to a private backyard patio with hot ...
- 33 days |
- 1,694 |
- 46 |
Likely to sell faster than
Source: NWMLS,MLS#: 2449347
Travel times
Living Room
Kitchen
Primary Bedroom
Zillow last checked: 8 hours ago
Listing updated: November 21, 2025 at 12:56pm
Listed by:
Wesley Daughenbaugh,
Seattle Works Real Estate,
Shana O'Brien,
Seattle Works Real Estate
Source: NWMLS,MLS#: 2449347
Facts & features
Interior
Bedrooms & bathrooms
- Bedrooms: 4
- Bathrooms: 3
- Full bathrooms: 1
- 3/4 bathrooms: 1
- 1/2 bathrooms: 1
- Main level bathrooms: 2
- Main level bedrooms: 1
Primary bedroom
- Level: Main
Bedroom
- Level: Lower
Bedroom
- Level: Lower
Bedroom
- Level: Lower
Bathroom full
- Level: Lower
Bathroom three quarter
- Level: Main
Other
- Level: Main
Entry hall
- Level: Main
Family room
- Level: Lower
Great room
- Level: Main
Kitchen with eating space
- Level: Main
Heating
- Fireplace, 90%+ High Efficiency, Forced Air, Electric, Natural Gas
Cooling
- None
Appliances
- Included: Dishwasher(s), Disposal, Dryer(s), Microwave(s), Refrigerator(s), Stove(s)/Range(s), Washer(s), Garbage Disposal, Water Heater: Electric, Water Heater Location: Utility Room
Features
- Bath Off Primary, Ceiling Fan(s), High Tech Cabling
- Flooring: Ceramic Tile, Hardwood, Laminate, Carpet
- Windows: Double Pane/Storm Window
- Basement: Daylight,Finished
- Number of fireplaces: 1
- Fireplace features: Gas, Main Level: 1, Fireplace
Interior area
- Total structure area: 1,776
- Total interior livable area: 1,776 sqft
Property
Parking
- Parking features: Driveway, Off Street
Features
- Levels: One
- Stories: 1
- Entry location: Main
- Patio & porch: Bath Off Primary, Ceiling Fan(s), Double Pane/Storm Window, Fireplace, High Tech Cabling, Security System, SMART Wired, Walk-In Closet(s), Water Heater
- Has spa: Yes
- Has view: Yes
- View description: Territorial
Lot
- Size: 2,299.97 Square Feet
- Dimensions: 58 x 40
- Features: Curbs, Paved, Sidewalk, Cable TV, Deck, Fenced-Fully, Gas Available, High Speed Internet, Hot Tub/Spa, Patio
- Topography: Level
Details
- Parcel number: 6373000130
- Zoning: LR1 (M)
- Zoning description: Jurisdiction: City
- Special conditions: Standard
Construction
Type & style
- Home type: SingleFamily
- Property subtype: Single Family Residence
Materials
- Cement Planked, Wood Siding, Cement Plank
- Foundation: Poured Concrete
- Roof: Composition
Condition
- Updated/Remodeled
- Year built: 1940
- Major remodel year: 2014
Utilities & green energy
- Electric: Company: Seattle City Light
- Sewer: Sewer Connected, Company: Seattle Public Utilities
- Water: Public, Company: Seattle Public Utilities
Community & HOA
Community
- Security: Security System
- Subdivision: Alki
Location
- Region: Seattle
Financial & listing details
- Price per square foot: $692/sqft
- Tax assessed value: $921,000
- Annual tax amount: $8,934
- Date on market: 10/9/2025
- Cumulative days on market: 53 days
- Listing terms: Cash Out,Conventional,FHA,VA Loan
- Inclusions: Dishwasher(s), Dryer(s), Garbage Disposal, Microwave(s), Refrigerator(s), Stove(s)/Range(s), Washer(s)