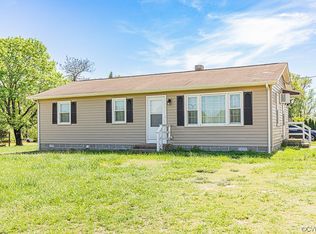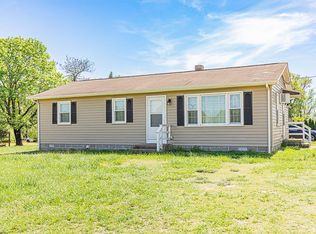Sold for $190,500
$190,500
3053 Canal Rd, Farnham, VA 22460
3beds
1,119sqft
Non-Waterfront Residential
Built in 1998
0.61 Acres Lot
$192,200 Zestimate®
$170/sqft
$1,612 Estimated rent
Home value
$192,200
Estimated sales range
Not available
$1,612/mo
Zestimate® history
Loading...
Owner options
Explore your selling options
What's special
Charming Ranch-Style Home with Spacious Backyard Discover this inviting 3-bedroom ranch-style home, perfect for first-time buyers, those looking to downsize, or investors seeking a solid rental opportunity. Nestled in a quiet small-town setting, this home offers the best of both worlds—peaceful living with convenient access to nearby amenities. Step inside to find freshly painted interiors and numerous updates throughout. The family room and bedrooms feature beautiful hardwood floors, adding warmth and character. The eat-in kitchen provides a cozy space for meals, while the dining room (or bonus room) offers flexibility to suit your needs. The main bathroom also includes a convenient laundry area, making household chores simple and efficient. Enjoy the outdoors on your private back deck overlooking a large backyard—ideal for entertaining, gardening, or simply relaxing. Located just minutes from Callao and Warsaw, you'll have easy access to shopping, dining, and local activities. Plus, you're only an hour away from a major city, making commuting or weekend trips a breeze. Highlights: *3 bedrooms, 1 family room, eat-in kitchen, and dining/bonus room *Main bathroom with laundry area *Fresh paint and many updates *Hardwood floors in family room and bedrooms *Large backyard with deck *Quiet small-town setting, minutes to Callao & Warsaw *About an hour from a major city This little gem is ready for you to call home—don't miss out!
Zillow last checked: 8 hours ago
Listing updated: September 19, 2025 at 09:08pm
Listed by:
Teresa Lankford,
Bay River Realty
Bought with:
Teresa Lankford, 0225225223
Bay River Realty
Source: Northern Neck AOR,MLS#: 119232
Facts & features
Interior
Bedrooms & bathrooms
- Bedrooms: 3
- Bathrooms: 1
- Full bathrooms: 1
- Main level bedrooms: 3
Bedroom 1
- Level: Main
Bedroom 2
- Level: Main
Bedroom 3
- Level: Main
Dining room
- Features: Dining Room, Eat-in Kitchen
- Level: Main
Family room
- Level: Main
Kitchen
- Level: Main
Heating
- Baseboard, Electric
Cooling
- Ceiling Fan(s), Electric, Wall/Window Unit(s)
Appliances
- Included: Dryer, Range, Refrigerator, Washer, Electric Water Heater
- Laundry: Washer/Dryer Hookup
Features
- 1st Floor Bedroom, Dining Room
- Flooring: Hardwood, Tile, Vinyl
- Doors: Storm Door(s)
- Windows: Double Pane Windows
- Basement: Crawl Space
- Attic: Storage
- Has fireplace: No
- Fireplace features: None
Interior area
- Total structure area: 1,119
- Total interior livable area: 1,119 sqft
Property
Parking
- Parking features: None, Stone Driveway
- Has uncovered spaces: Yes
Features
- Levels: One
- Patio & porch: Deck
- Body of water: None
- Frontage length: n/a
Lot
- Size: 0.61 Acres
- Features: .5-.9 acre
Details
- Zoning description: R 1
Construction
Type & style
- Home type: SingleFamily
- Architectural style: Ranch
- Property subtype: Non-Waterfront Residential
Materials
- Sheetrock Walls, Block, Vinyl Siding
- Roof: Age 0-9 yrs,Composition
Condition
- Year built: 1998
Utilities & green energy
- Sewer: Septic Tank
- Water: Shared Well
Community & neighborhood
Location
- Region: Farnham
- Subdivision: None
Other
Other facts
- Listing terms: Cash,Conventional,FHA,VA Loan
Price history
| Date | Event | Price |
|---|---|---|
| 9/19/2025 | Sold | $190,500+2.7%$170/sqft |
Source: Northern Neck AOR #119232 Report a problem | ||
| 8/19/2025 | Pending sale | $185,500$166/sqft |
Source: Northern Neck AOR #119232 Report a problem | ||
| 8/12/2025 | Listed for sale | $185,500$166/sqft |
Source: Northern Neck AOR #119232 Report a problem | ||
Public tax history
Tax history is unavailable.
Neighborhood: 22460
Nearby schools
GreatSchools rating
- 5/10Richmond County Elementary SchoolGrades: PK-7Distance: 6.5 mi
- 7/10Rappahannock High SchoolGrades: 8-12Distance: 6.5 mi
Get pre-qualified for a loan
At Zillow Home Loans, we can pre-qualify you in as little as 5 minutes with no impact to your credit score.An equal housing lender. NMLS #10287.

