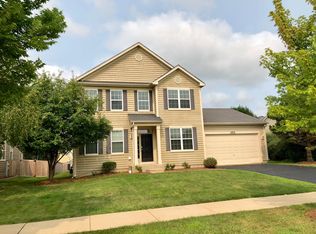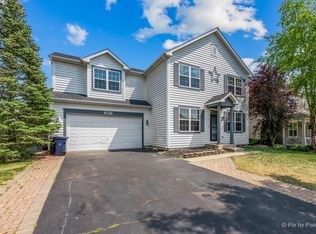Closed
$475,000
3053 Chalkstone Ave, Elgin, IL 60124
4beds
2,652sqft
Single Family Residence
Built in 2004
8,276.4 Square Feet Lot
$507,700 Zestimate®
$179/sqft
$3,317 Estimated rent
Home value
$507,700
$467,000 - $553,000
$3,317/mo
Zestimate® history
Loading...
Owner options
Explore your selling options
What's special
Nothing to do but move in to this gorgeous 4 bed / 2.5 bath home in sought-after Providence! District #301 Schools! Beautiful curb appeal with a charming front porch, surrounded by pristine landscaping & hardscaping. Inside, you'll be met with gleaming hardwood floors, neutral paint, and tons of natural light throughout. French doors lead to a private home office, ideal for anybody working remotely. The spacious family room opens to the kitchen ~ ideal layout for entertaining! The updated kitchen features all newer stainless steel appliances, granite countertops, tile backsplash, a center island, a closet pantry, and an eating area with table space which exits to the deck and backyard. Off of the kitchen, you'll find a huge combined living/dining room. The laundry room and a half bath complete the main floor. Upstairs, the impressive owner's suite features a tray ceiling, a walk-in closet, and an updated private bath with a granite countertop double sink vanity, a soaking tub, and a separate shower. The 2nd bedroom also has a walk-in closet. Finishing off the 2nd floor are the 3rd & 4th bedrooms, and a full hall bath which has been renovated to match the style of the master bath. The full basement could be finished in the future to add more living space. Attached two-car garage. The fully fenced backyard features a deck and a new large concrete patio. Great location, just down the block from the neighborhood park. Close to US-20 and Randall Rd with access to shopping, dining, and any other amenity you could want. This one truly has it all... WELCOME HOME!!!
Zillow last checked: 8 hours ago
Listing updated: May 24, 2024 at 11:10am
Listing courtesy of:
Sarah Leonard, E-PRO 224-239-3966,
Legacy Properties, A Sarah Leonard Company, LLC
Bought with:
Sarah Leonard, E-PRO
Legacy Properties, A Sarah Leonard Company, LLC
Eric Ingles
Legacy Properties, A Sarah Leonard Company, LLC
Source: MRED as distributed by MLS GRID,MLS#: 12007915
Facts & features
Interior
Bedrooms & bathrooms
- Bedrooms: 4
- Bathrooms: 3
- Full bathrooms: 2
- 1/2 bathrooms: 1
Primary bedroom
- Features: Flooring (Carpet), Window Treatments (All), Bathroom (Full)
- Level: Second
- Area: 195 Square Feet
- Dimensions: 15X13
Bedroom 2
- Features: Flooring (Carpet), Window Treatments (All)
- Level: Second
- Area: 121 Square Feet
- Dimensions: 11X11
Bedroom 3
- Features: Flooring (Carpet), Window Treatments (All)
- Level: Second
- Area: 121 Square Feet
- Dimensions: 11X11
Bedroom 4
- Features: Flooring (Carpet), Window Treatments (All)
- Level: Second
- Area: 120 Square Feet
- Dimensions: 12X10
Dining room
- Features: Flooring (Carpet), Window Treatments (All)
- Level: Main
- Area: 121 Square Feet
- Dimensions: 11X11
Eating area
- Features: Flooring (Hardwood), Window Treatments (All)
- Level: Main
- Area: 120 Square Feet
- Dimensions: 10X12
Family room
- Features: Flooring (Carpet), Window Treatments (All)
- Level: Main
- Area: 384 Square Feet
- Dimensions: 24X16
Kitchen
- Features: Kitchen (Eating Area-Table Space, Island, Pantry-Closet, Granite Counters), Flooring (Hardwood), Window Treatments (All)
- Level: Main
- Area: 196 Square Feet
- Dimensions: 14X14
Laundry
- Features: Flooring (Vinyl), Window Treatments (All)
- Level: Main
- Area: 90 Square Feet
- Dimensions: 10X9
Living room
- Features: Flooring (Carpet), Window Treatments (All)
- Level: Main
- Area: 144 Square Feet
- Dimensions: 12X12
Office
- Features: Flooring (Carpet), Window Treatments (All)
- Level: Main
- Area: 110 Square Feet
- Dimensions: 11X10
Heating
- Natural Gas, Forced Air
Cooling
- Central Air
Appliances
- Included: Range, Microwave, Dishwasher, Refrigerator, Washer, Dryer, Disposal, Stainless Steel Appliance(s), Cooktop, Range Hood, Humidifier
- Laundry: Main Level, In Unit, Sink
Features
- Walk-In Closet(s), Granite Counters
- Flooring: Hardwood
- Windows: Screens
- Basement: Unfinished,Full
Interior area
- Total structure area: 4,164
- Total interior livable area: 2,652 sqft
Property
Parking
- Total spaces: 2
- Parking features: Asphalt, Garage Door Opener, On Site, Garage Owned, Attached, Garage
- Attached garage spaces: 2
- Has uncovered spaces: Yes
Accessibility
- Accessibility features: No Disability Access
Features
- Stories: 2
- Patio & porch: Deck, Patio, Porch
- Fencing: Fenced
Lot
- Size: 8,276 sqft
- Dimensions: 68X122
- Features: Mature Trees
Details
- Additional structures: None
- Parcel number: 0618480002
- Special conditions: None
- Other equipment: TV-Dish, Ceiling Fan(s), Sump Pump
Construction
Type & style
- Home type: SingleFamily
- Architectural style: Colonial
- Property subtype: Single Family Residence
Materials
- Cedar
- Foundation: Concrete Perimeter
- Roof: Asphalt
Condition
- New construction: No
- Year built: 2004
Details
- Builder model: DENAHY
Utilities & green energy
- Electric: Circuit Breakers
- Sewer: Public Sewer
- Water: Public
Community & neighborhood
Security
- Security features: Carbon Monoxide Detector(s)
Community
- Community features: Park, Curbs, Sidewalks, Street Lights, Street Paved
Location
- Region: Elgin
- Subdivision: Providence
HOA & financial
HOA
- Has HOA: Yes
- HOA fee: $400 annually
- Services included: Insurance
Other
Other facts
- Listing terms: FHA
- Ownership: Fee Simple w/ HO Assn.
Price history
| Date | Event | Price |
|---|---|---|
| 5/24/2024 | Sold | $475,000+5.6%$179/sqft |
Source: | ||
| 3/26/2024 | Contingent | $450,000$170/sqft |
Source: | ||
| 3/20/2024 | Listed for sale | $450,000+50%$170/sqft |
Source: | ||
| 5/15/2008 | Sold | $300,000$113/sqft |
Source: | ||
Public tax history
| Year | Property taxes | Tax assessment |
|---|---|---|
| 2024 | $11,240 +4.3% | $136,000 +10.7% |
| 2023 | $10,774 +6.1% | $122,866 +9.7% |
| 2022 | $10,158 +3.4% | $112,032 +7% |
Find assessor info on the county website
Neighborhood: 60124
Nearby schools
GreatSchools rating
- 8/10Country Trails Elementary SchoolGrades: PK-5Distance: 2.3 mi
- 7/10Prairie Knolls Middle SchoolGrades: 6-7Distance: 0.6 mi
- 8/10Central High SchoolGrades: 9-12Distance: 6.4 mi
Schools provided by the listing agent
- Elementary: Country Trails Elementary School
- Middle: Prairie Knolls Middle School
- High: Central High School
- District: 301
Source: MRED as distributed by MLS GRID. This data may not be complete. We recommend contacting the local school district to confirm school assignments for this home.

Get pre-qualified for a loan
At Zillow Home Loans, we can pre-qualify you in as little as 5 minutes with no impact to your credit score.An equal housing lender. NMLS #10287.
Sell for more on Zillow
Get a free Zillow Showcase℠ listing and you could sell for .
$507,700
2% more+ $10,154
With Zillow Showcase(estimated)
$517,854
