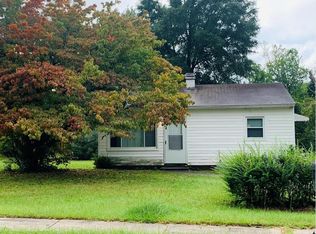Sold for $168,000
$168,000
3053 COLLIER Road, Augusta, GA 30906
3beds
1,164sqft
Single Family Residence
Built in 1954
7,405.2 Square Feet Lot
$169,900 Zestimate®
$144/sqft
$1,337 Estimated rent
Home value
$169,900
$155,000 - $187,000
$1,337/mo
Zestimate® history
Loading...
Owner options
Explore your selling options
What's special
New list price is 10k UNDER appraised value!!!! Inspection and minor repairs have been completed off inspection report. Quick close capable!
Charming and completely remodeled home to include new roof, HVAC, all new electrical wiring and panel, all new PEX plumbing, beautiful LVP flooring, kitchen cabinets, granite counter tops and so much more! Gorgeous home featuring spacious living room, and well-appointed kitchen and bathrooms with attentiveness to design throughout. Detailed and well-thought-out landscaping and upgrades to exterior of home to include new windows, doors, siding and gutters. Super cute home ready for its new owner! Please verify school districts, room dimensions, and size, if important.
Zillow last checked: 8 hours ago
Listing updated: December 29, 2024 at 01:23am
Listed by:
Wanda Suggs 706-739-7001,
6-Star Realty, LLC,
Ronald Winston Suggs 706-699-4669,
6-Star Realty, LLC
Bought with:
Brigid Paulk, 425309
Blanchard & Calhoun - SN
Source: Hive MLS,MLS#: 526080
Facts & features
Interior
Bedrooms & bathrooms
- Bedrooms: 3
- Bathrooms: 2
- Full bathrooms: 2
Primary bedroom
- Level: Main
- Dimensions: 20 x 14
Bedroom 2
- Level: Main
- Dimensions: 11 x 11
Bedroom 3
- Level: Main
- Dimensions: 11 x 11
Great room
- Level: Main
- Dimensions: 13 x 11
Kitchen
- Level: Main
- Dimensions: 12 x 11
Heating
- Heat Pump
Cooling
- Ceiling Fan(s), Central Air
Appliances
- Included: Built-In Microwave, Electric Range, Electric Water Heater
Features
- Blinds, Recently Painted, Smoke Detector(s), Split Bedroom
- Flooring: Ceramic Tile, Luxury Vinyl
- Attic: Partially Floored
- Has fireplace: No
Interior area
- Total structure area: 1,164
- Total interior livable area: 1,164 sqft
Property
Parking
- Parking features: Concrete, Parking Pad
Features
- Levels: One
- Patio & porch: Covered
- Exterior features: See Remarks
Lot
- Size: 7,405 sqft
- Dimensions: 75 x 101
- Features: Other
Details
- Additional structures: Outbuilding
- Parcel number: 0844085000
Construction
Type & style
- Home type: SingleFamily
- Architectural style: Ranch
- Property subtype: Single Family Residence
Materials
- Vinyl Siding
- Foundation: Slab
- Roof: Composition
Condition
- Updated/Remodeled
- New construction: No
- Year built: 1954
Utilities & green energy
- Sewer: Public Sewer
- Water: Public
Community & neighborhood
Community
- Community features: Other
Location
- Region: Augusta
- Subdivision: Terrace Manor
Other
Other facts
- Listing agreement: Exclusive Right To Sell
- Listing terms: VA Loan,Cash,Conventional,FHA
Price history
| Date | Event | Price |
|---|---|---|
| 6/25/2024 | Sold | $168,000+3.1%$144/sqft |
Source: | ||
| 5/22/2024 | Pending sale | $163,000$140/sqft |
Source: | ||
| 5/19/2024 | Price change | $163,000-7.4%$140/sqft |
Source: | ||
| 5/3/2024 | Price change | $176,000-2.2%$151/sqft |
Source: | ||
| 4/8/2024 | Pending sale | $179,900$155/sqft |
Source: | ||
Public tax history
| Year | Property taxes | Tax assessment |
|---|---|---|
| 2024 | $1,753 +148.3% | $50,944 +326.2% |
| 2023 | $706 -5.9% | $11,952 -5.5% |
| 2022 | $750 +23.9% | $12,652 +81.8% |
Find assessor info on the county website
Neighborhood: Wheeless Road
Nearby schools
GreatSchools rating
- NATerrace Manor Elementary SchoolGrades: PK-5Distance: 0.2 mi
- 2/10Glenn Hills Middle SchoolGrades: 6-8Distance: 0.9 mi
- 2/10Josey High SchoolGrades: 9-12Distance: 3.6 mi
Schools provided by the listing agent
- Elementary: Terrace Manor
- Middle: Glenn Hills
- High: Glenn Hills
Source: Hive MLS. This data may not be complete. We recommend contacting the local school district to confirm school assignments for this home.

Get pre-qualified for a loan
At Zillow Home Loans, we can pre-qualify you in as little as 5 minutes with no impact to your credit score.An equal housing lender. NMLS #10287.
