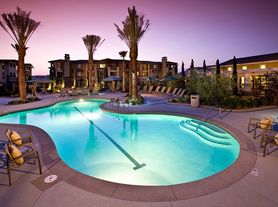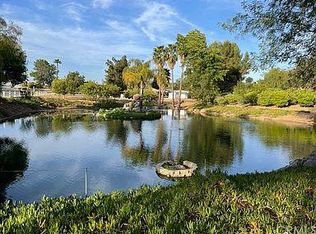6 Month - 1 Year or Lease To Own! Welcome to 30536 Astoria Lane, a spacious 5-bedroom, 2.5-bathroom home located in the highly desirable Spencer's Crossing community of Murrieta. This well-designed property offers a flexible layout, featuring a downstairs flex room with a walk-in closet that can be used as a home office or optional fifth bedroom. The open-concept floorplan includes wood laminate flooring, a formal dining area, an office nook, and a large living room. The kitchen is complete with granite countertops, a center island, stainless steel appliances including a gas oven, microwave, dishwasher, and refrigerator, plus a walk-in pantry and built-in coffee bar. Upstairs you'll find a large loft, a laundry room with hookups and cabinetry, and four additional bedrooms, each with a walk-in closet. The primary suite includes a soaking tub, separate shower, dual sinks, and a massive walk-in closet. The backyard features a concrete patio, garden retaining wall, no rear neighbors, and peekaboo mountain views. Spencer's Crossing offers community amenities such as sports parks, walking trails, and playgrounds, making this a fantastic opportunity in one of Murrieta's top neighborhoods.
6 Month or 1 year lease options available.
House for rent
Accepts Zillow applications
$3,800/mo
30536 Astoria Ln, Murrieta, CA 92563
5beds
3,301sqft
Price may not include required fees and charges.
Single family residence
Available now
No pets
Central air
Hookups laundry
Attached garage parking
Forced air
What's special
- 54 days |
- -- |
- -- |
Zillow last checked: 8 hours ago
Listing updated: December 05, 2025 at 12:38pm
Travel times
Facts & features
Interior
Bedrooms & bathrooms
- Bedrooms: 5
- Bathrooms: 3
- Full bathrooms: 2
- 1/2 bathrooms: 1
Heating
- Forced Air
Cooling
- Central Air
Appliances
- Included: Dishwasher, Freezer, Microwave, Oven, Refrigerator, WD Hookup
- Laundry: Hookups
Features
- WD Hookup, Walk In Closet
- Flooring: Carpet, Hardwood
Interior area
- Total interior livable area: 3,301 sqft
Property
Parking
- Parking features: Attached, Garage, Off Street
- Has attached garage: Yes
- Details: Contact manager
Features
- Exterior features: Heating system: Forced Air, Walk In Closet
- Has private pool: Yes
Details
- Parcel number: 472290017
Construction
Type & style
- Home type: SingleFamily
- Property subtype: Single Family Residence
Community & HOA
HOA
- Amenities included: Pool
Location
- Region: Murrieta
Financial & listing details
- Lease term: 1 Year
Price history
| Date | Event | Price |
|---|---|---|
| 12/5/2025 | Price change | $3,800+8.6%$1/sqft |
Source: Zillow Rentals | ||
| 10/13/2025 | Listing removed | $729,900-2.7%$221/sqft |
Source: | ||
| 10/13/2025 | Listed for rent | $3,500$1/sqft |
Source: Zillow Rentals | ||
| 6/30/2025 | Listed for sale | $749,900+1.5%$227/sqft |
Source: | ||
| 11/22/2024 | Listing removed | $739,000$224/sqft |
Source: | ||

