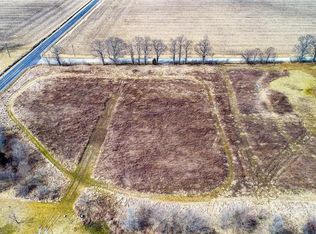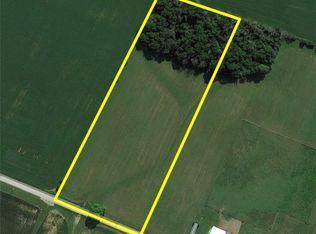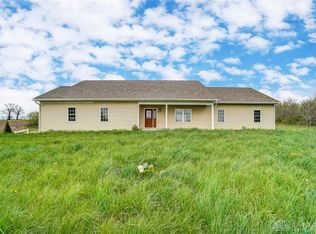Sold for $450,000
$450,000
3054 Carpenter Rd, Jamestown, OH 45335
3beds
1,980sqft
Single Family Residence
Built in 1929
11.9 Acres Lot
$-- Zestimate®
$227/sqft
$2,115 Estimated rent
Home value
Not available
Estimated sales range
Not available
$2,115/mo
Zestimate® history
Loading...
Owner options
Explore your selling options
What's special
12 Acre mini-farm with beautiful views of the rural countryside plus 1.3 acres of woods & 9 acres of fenced pasture/farmland. This scenic property is a nature lover's dream and features a 1.5-story home with 3 bedrooms (+ a 1st floor 4th bedroom option) & 2 full bathrooms (1 down/1 up). The first floor features a large front living room, fully remodeled kitchen with new cabinets & built-in cooktop & oven, dining room with built-in working desk, family room/4th bedroom, laundry, and full bath with step-in shower. The 2nd floor features 3 bedrooms and full bathroom with step-in shower and seat. The property also includes lots of original exposed woodwork, full unfinished basement, covered front porch, nice 33'x45' 3-car detached garage (2001) with separate rear insulated work-shop, large post & beam barn with open stalls, 9 acres of fully fenced pasture, and paved driveway. This is a perfect location for horses, farm animals, hunting, and large garden plus a good opportunity for car enthusiasts with plenty of room to work in the large garage/workshop and barn. Located within minutes from I-71 and US 35 for easy commute to Dayton, WPAFB, Columbus & Cincinnati. Neighboring 7-acre partially wooded building lot listed and also available. Fireplace has not been used and is not warranted. This is a great opportunity to purchase a nice home with fenced farmland/pasture, large garage & barn for all your country & hobbyist fun. Call today for full details or to schedule a visit.
Zillow last checked: 8 hours ago
Listing updated: September 11, 2025 at 07:41am
Listed by:
Matthew L Sheridan (937)766-2300,
Sheridans LLC
Bought with:
Test Member
Test Office
Source: DABR MLS,MLS#: 937108 Originating MLS: Dayton Area Board of REALTORS
Originating MLS: Dayton Area Board of REALTORS
Facts & features
Interior
Bedrooms & bathrooms
- Bedrooms: 3
- Bathrooms: 2
- Full bathrooms: 2
- Main level bathrooms: 1
Primary bedroom
- Level: Second
- Dimensions: 13 x 12
Bedroom
- Level: Second
- Dimensions: 10 x 10
Bedroom
- Level: Second
- Dimensions: 12 x 10
Dining room
- Level: Main
- Dimensions: 12 x 16
Family room
- Level: Main
- Dimensions: 12 x 14
Kitchen
- Level: Main
- Dimensions: 13 x 12
Laundry
- Level: Main
- Dimensions: 11 x 5
Living room
- Level: Main
- Dimensions: 13 x 24
Heating
- Propane
Cooling
- Central Air
Appliances
- Included: Dishwasher, Microwave, Range, Electric Water Heater
Features
- Remodeled
- Windows: Double Hung, Double Pane Windows, Vinyl
- Basement: Full,Unfinished
- Number of fireplaces: 1
- Fireplace features: Decorative, One
Interior area
- Total structure area: 1,980
- Total interior livable area: 1,980 sqft
Property
Parking
- Total spaces: 3
- Parking features: Detached, Garage, Garage Door Opener
- Garage spaces: 3
Features
- Levels: One and One Half
- Patio & porch: Deck
- Exterior features: Deck, Fence
Lot
- Size: 11.89 Acres
- Dimensions: 11.9 Acres
Details
- Parcel number: E13000100080004400
- Zoning: Agricultural
- Zoning description: Agricultural
Construction
Type & style
- Home type: SingleFamily
- Architectural style: Cape Cod
- Property subtype: Single Family Residence
Materials
- Vinyl Siding
Condition
- Year built: 1929
Utilities & green energy
- Sewer: Septic Tank
- Water: Well
- Utilities for property: Septic Available, Water Available
Community & neighborhood
Location
- Region: Jamestown
Other
Other facts
- Listing terms: Conventional,1031 Exchange
Price history
| Date | Event | Price |
|---|---|---|
| 9/10/2025 | Sold | $450,000-2%$227/sqft |
Source: | ||
| 7/14/2025 | Pending sale | $459,000$232/sqft |
Source: | ||
| 6/19/2025 | Listed for sale | $459,000+74.9%$232/sqft |
Source: | ||
| 2/20/2013 | Sold | $262,500+2.9%$133/sqft |
Source: Public Record Report a problem | ||
| 5/6/1999 | Sold | $255,000$129/sqft |
Source: Public Record Report a problem | ||
Public tax history
| Year | Property taxes | Tax assessment |
|---|---|---|
| 2023 | $3,105 +14.8% | $104,150 +22.3% |
| 2022 | $2,705 -0.9% | $85,140 |
| 2021 | $2,730 -0.2% | $85,140 |
Find assessor info on the county website
Neighborhood: 45335
Nearby schools
GreatSchools rating
- 5/10Greeneview Intermediate SchoolGrades: 4-7Distance: 4.9 mi
- 5/10Greeneview High SchoolGrades: 8-12Distance: 5.2 mi
- 9/10Greeneview Primary SchoolGrades: K-3Distance: 5.7 mi
Schools provided by the listing agent
- District: Greeneview
Source: DABR MLS. This data may not be complete. We recommend contacting the local school district to confirm school assignments for this home.

Get pre-qualified for a loan
At Zillow Home Loans, we can pre-qualify you in as little as 5 minutes with no impact to your credit score.An equal housing lender. NMLS #10287.


