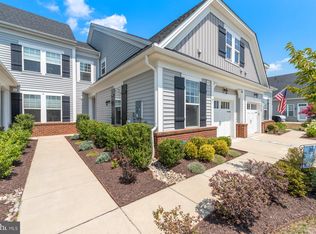Sold for $623,000
$623,000
3054 Spring Peeper Ct, Odenton, MD 21113
3beds
2,128sqft
Townhouse
Built in 2019
3,150 Square Feet Lot
$622,800 Zestimate®
$293/sqft
$2,983 Estimated rent
Home value
$622,800
$579,000 - $666,000
$2,983/mo
Zestimate® history
Loading...
Owner options
Explore your selling options
What's special
You could buy this house, have no mortgage payments? Ask us how. This is IT, the epitome of relaxed, easy villa living in this Two Rivers 55 or better community that is rich with amenities. Rarely available 3 bedroom, 3 full bath end-unit townhouse offering almost 2200 square feet of space in the Regency village section of the community. This home offers you extra indoor space and exterior space and has been lovingly updated by the original owner including custom hardwood floors, custom window treatments and a stone patio with fencing. Each full bath has a walk-in shower with easy care full slab walls. This home also comes with solar panels to offset energy costs. Two Rivers offers a one-of-a-kind lifestyle with amenities that include picnic areas with outdoor grills, walking paths, scenic ponds, access to the WB&A bike trail, community gardens and even a dog park! The Villages 15,000 sq ft clubhouse features a fitness center, game room, multi-purpose room, kitchenette, heated indoor lap pool, outdoor pool and tennis/bocce/pickleball courts. The Two Rivers community is located in the triangle of the Washington D.C., Baltimore and Annapolis areas with a 12-minute commute to the nearest MARC and Amtrak stations and 20 minutes to BWI Airport. Contact us today to schedule a private tour.
Zillow last checked: 8 hours ago
Listing updated: September 30, 2025 at 05:04pm
Listed by:
Laura-Lee Jones 410-707-7246,
Long & Foster Real Estate, Inc.,
Listing Team: The Laura Jones Team, Co-Listing Agent: Sharon Ada Laddie 410-703-0797,
Long & Foster Real Estate, Inc.
Bought with:
Non Member
Metropolitan Regional Information Systems, Inc.
Source: Bright MLS,MLS#: MDAA2114716
Facts & features
Interior
Bedrooms & bathrooms
- Bedrooms: 3
- Bathrooms: 3
- Full bathrooms: 3
- Main level bathrooms: 2
- Main level bedrooms: 2
Basement
- Area: 0
Heating
- Heat Pump, Electric, Natural Gas
Cooling
- Central Air, Ceiling Fan(s), Electric
Appliances
- Included: Microwave, Disposal, Energy Efficient Appliances, ENERGY STAR Qualified Washer, ENERGY STAR Qualified Dishwasher, ENERGY STAR Qualified Refrigerator, Exhaust Fan, Ice Maker, Oven/Range - Gas, Water Heater, Gas Water Heater
- Laundry: Main Level
Features
- Bathroom - Walk-In Shower, Ceiling Fan(s), Dining Area, Entry Level Bedroom, Open Floorplan, Kitchen - Gourmet, Recessed Lighting, Walk-In Closet(s), Air Filter System, 9'+ Ceilings
- Flooring: Ceramic Tile, Hardwood, Carpet, Wood
- Doors: French Doors, ENERGY STAR Qualified Doors
- Windows: Double Pane Windows, Screens
- Has basement: No
- Number of fireplaces: 1
- Fireplace features: Gas/Propane, Heatilator, Mantel(s)
Interior area
- Total structure area: 2,128
- Total interior livable area: 2,128 sqft
- Finished area above ground: 2,128
- Finished area below ground: 0
Property
Parking
- Total spaces: 1
- Parking features: Garage Faces Front, Concrete, Attached
- Attached garage spaces: 1
- Has uncovered spaces: Yes
Accessibility
- Accessibility features: Grip-Accessible Features, Accessible Entrance
Features
- Levels: Two
- Stories: 2
- Patio & porch: Patio
- Exterior features: Extensive Hardscape, Sidewalks
- Pool features: Community
- Fencing: Vinyl,Picket
- Has view: Yes
- View description: Garden
Lot
- Size: 3,150 sqft
- Features: Backs - Open Common Area, Adjoins - Open Space, Corner Lot
Details
- Additional structures: Above Grade, Below Grade
- Parcel number: 020481690247793
- Zoning: R2
- Special conditions: Standard
Construction
Type & style
- Home type: Townhouse
- Architectural style: Villa
- Property subtype: Townhouse
Materials
- Brick, Vinyl Siding
- Foundation: Slab
- Roof: Architectural Shingle
Condition
- Very Good
- New construction: No
- Year built: 2019
Details
- Builder name: Classic Group LLC
Utilities & green energy
- Sewer: Public Sewer
- Water: Public
- Utilities for property: Underground Utilities, Fiber Optic
Green energy
- Energy generation: PV Solar Array(s) Owned
Community & neighborhood
Security
- Security features: Monitored, Security System, Smoke Detector(s), Fire Sprinkler System
Community
- Community features: Pool
Senior living
- Senior community: Yes
Location
- Region: Odenton
- Subdivision: Two Rivers
HOA & financial
HOA
- Has HOA: Yes
- HOA fee: $256 monthly
- Amenities included: Bike Trail, Clubhouse, Common Grounds, Community Center, Dog Park, Fitness Center, Jogging Path, Picnic Area, Pool, Recreation Facilities, Tot Lots/Playground, Volleyball Courts, Game Room, Meeting Room, Party Room, Indoor Pool, Tennis Court(s)
- Services included: Management, Pool(s), Recreation Facility, Snow Removal, Common Area Maintenance, Health Club, Maintenance Grounds, Lawn Care Front, Lawn Care Rear, Lawn Care Side, Road Maintenance
- Association name: TWO RIVERS MASTER ASSOCIATION
Other
Other facts
- Listing agreement: Exclusive Right To Sell
- Ownership: Fee Simple
Price history
| Date | Event | Price |
|---|---|---|
| 9/4/2025 | Sold | $623,000-2.7%$293/sqft |
Source: | ||
| 7/16/2025 | Contingent | $640,000$301/sqft |
Source: | ||
| 5/15/2025 | Price change | $640,000-1.5%$301/sqft |
Source: | ||
| 4/11/2025 | Listed for sale | $650,000+42.2%$305/sqft |
Source: | ||
| 8/16/2019 | Sold | $456,963$215/sqft |
Source: Public Record Report a problem | ||
Public tax history
| Year | Property taxes | Tax assessment |
|---|---|---|
| 2025 | -- | $453,500 +2% |
| 2024 | $4,867 +2.3% | $444,500 +2.1% |
| 2023 | $4,756 +6.7% | $435,500 +2.1% |
Find assessor info on the county website
Neighborhood: 21113
Nearby schools
GreatSchools rating
- 8/10Crofton Elementary SchoolGrades: PK-5Distance: 2.4 mi
- 9/10Arundel Middle SchoolGrades: 6-8Distance: 3.9 mi
- 8/10Arundel High SchoolGrades: 9-12Distance: 4 mi
Schools provided by the listing agent
- District: Anne Arundel County Public Schools
Source: Bright MLS. This data may not be complete. We recommend contacting the local school district to confirm school assignments for this home.

Get pre-qualified for a loan
At Zillow Home Loans, we can pre-qualify you in as little as 5 minutes with no impact to your credit score.An equal housing lender. NMLS #10287.
