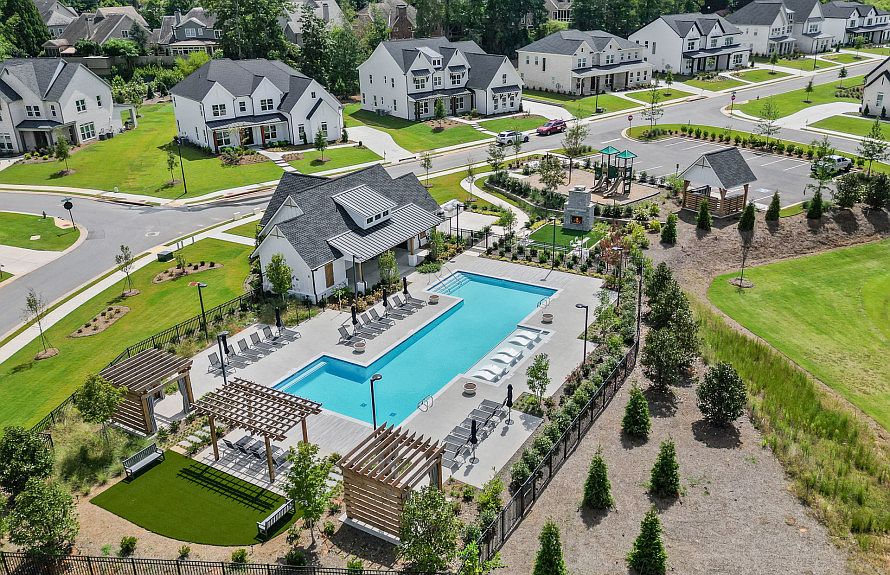Exquisite Richmond Residence – To Be Built on a Private, Level Homesite Discover timeless elegance with the sought-after Richmond floor plan, perfectly positioned on a premier, private homesite. Still time remains to curate your finishes and create a residence that reflects your personal vision of luxury living. Inside, expansive light-filled spaces invite effortless entertaining and relaxation. The gathering room flows seamlessly into the extended sunroom area, creating the ultimate backdrop for hosting and connection. The main-level guest retreat with walk-in shower ensures comfort for your most distinguished visitors. The chef’s kitchen is a masterpiece of design and function, boasting professional-grade Miele appliances, custom cabinetry with stacked uppers, and a sculptural waterfall-edge island—perfect for both culinary creations and memorable gatherings. A formal dining room, complete with butler’s pantry and kitchen pass-through, sets the stage for sophisticated dinners and holiday celebrations. The private study with double French doors offers an ideal sanctuary for work or quiet reflection. Upstairs, a spacious loft provides a refined retreat for family or guests. The owner’s suite is a serene haven, showcasing dual walk-in closets, dual vanities, a spa-style shower with waterfall head, and a freestanding soaking tub designed for indulgence. Outdoors, enjoy a level, private backyard ideal for elegant entertaining or peaceful evenings, complemented by a gracious rocking-chair front porch. A three-car garage offers both convenience and additional storage, while the low-maintenance HOA includes yard care and access to curated community amenities. Photos are of the model home. Don't miss this opportunity to own a beautifully designed home on a premium homesite – schedule your tour today!
Active
$1,408,570
3055 Florence St, Cumming, GA 30041
5beds
3,612sqft
Single Family Residence, Residential
Built in 2025
0.43 Acres Lot
$-- Zestimate®
$390/sqft
$150/mo HOA
What's special
Sculptural waterfall-edge islandExtended sunroom areaSpacious loftExpansive light-filled spacesGracious rocking-chair front porchLevel private backyardDual walk-in closets
- 54 days |
- 1,263 |
- 40 |
Zillow last checked: 8 hours ago
Listing updated: November 16, 2025 at 02:39pm
Listing Provided by:
Jaymie Dimbath,
Pulte Realty of Georgia, Inc.
Source: FMLS GA,MLS#: 7648355
Travel times
Schedule tour
Select your preferred tour type — either in-person or real-time video tour — then discuss available options with the builder representative you're connected with.
Facts & features
Interior
Bedrooms & bathrooms
- Bedrooms: 5
- Bathrooms: 5
- Full bathrooms: 4
- 1/2 bathrooms: 1
- Main level bathrooms: 1
- Main level bedrooms: 1
Rooms
- Room types: Library, Loft, Office, Sun Room
Primary bedroom
- Features: In-Law Floorplan, Other
- Level: In-Law Floorplan, Other
Bedroom
- Features: In-Law Floorplan, Other
Primary bathroom
- Features: Double Vanity, Separate Tub/Shower
Dining room
- Features: Butlers Pantry, Seats 12+
Kitchen
- Features: Cabinets Stain, Kitchen Island, Pantry Walk-In, Stone Counters, View to Family Room
Heating
- Central, Forced Air, Heat Pump, Zoned
Cooling
- Central Air, Zoned
Appliances
- Included: Dishwasher, Gas Cooktop, Gas Water Heater, Microwave, Range Hood, Tankless Water Heater
- Laundry: Laundry Room, Sink, Upper Level
Features
- Beamed Ceilings, Crown Molding, Double Vanity, Entrance Foyer, High Ceilings 10 ft Main, His and Hers Closets, Recessed Lighting, Smart Home, Tray Ceiling(s), Walk-In Closet(s)
- Flooring: Hardwood, Tile
- Windows: Double Pane Windows, Insulated Windows
- Basement: None
- Number of fireplaces: 1
- Fireplace features: Factory Built, Gas Log, Great Room
- Common walls with other units/homes: No Common Walls
Interior area
- Total structure area: 3,612
- Total interior livable area: 3,612 sqft
- Finished area above ground: 3,612
- Finished area below ground: 0
Video & virtual tour
Property
Parking
- Total spaces: 3
- Parking features: Attached, Driveway, Garage, Garage Door Opener, Garage Faces Side, Kitchen Level
- Attached garage spaces: 3
- Has uncovered spaces: Yes
Accessibility
- Accessibility features: None
Features
- Levels: Two
- Stories: 2
- Patio & porch: Covered, Front Porch, Patio
- Exterior features: Private Yard, Rain Gutters, No Dock
- Pool features: None
- Spa features: None
- Fencing: None
- Has view: Yes
- View description: Trees/Woods
- Waterfront features: None
- Body of water: None
Lot
- Size: 0.43 Acres
- Features: Back Yard, Front Yard, Landscaped, Level, Private
Details
- Additional structures: None
- Other equipment: Irrigation Equipment
- Horse amenities: None
Construction
Type & style
- Home type: SingleFamily
- Architectural style: Farmhouse,Traditional,Other
- Property subtype: Single Family Residence, Residential
Materials
- Brick Front, Cement Siding
- Foundation: Slab
- Roof: Composition,Ridge Vents,Shingle
Condition
- To Be Built
- New construction: Yes
- Year built: 2025
Details
- Builder name: John Wieland Homes and Neighborhoods
- Warranty included: Yes
Utilities & green energy
- Electric: Other
- Sewer: Public Sewer
- Water: Public
- Utilities for property: Cable Available, Electricity Available, Natural Gas Available, Sewer Available, Underground Utilities, Water Available
Green energy
- Energy efficient items: None
- Energy generation: None
Community & HOA
Community
- Features: Homeowners Assoc, Near Schools, Near Shopping, Near Trails/Greenway, Playground, Pool, Sidewalks, Street Lights, Other
- Security: Carbon Monoxide Detector(s), Smoke Detector(s)
- Subdivision: Sterling Pointe
HOA
- Has HOA: Yes
- Services included: Maintenance Grounds, Reserve Fund, Swim
- HOA fee: $150 monthly
Location
- Region: Cumming
Financial & listing details
- Price per square foot: $390/sqft
- Date on market: 9/26/2025
- Cumulative days on market: 54 days
- Listing terms: Cash,Conventional,FHA,VA Loan
- Ownership: Fee Simple
- Electric utility on property: Yes
- Road surface type: Paved
About the community
Sterling Pointe shines as one of the newest communities to showcase the award-winning craftsmanship of luxury home builder, John Wieland Homes and Neighborhoods. This luxurious community boasts the best that South Forsyth has to offer including access to top tier schools, serene sidewalk-lined streets, inviting amenities, and gorgeous new construction homes on estate sized lots.

2520 Wilton Ct, Cumming, GA 30041
Source: John Wieland Homes
