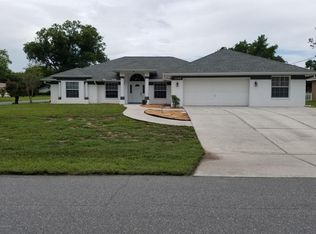Sold for $360,000 on 02/05/24
$360,000
3055 Keeport Dr, Spring Hill, FL 34609
3beds
1,635sqft
Single Family Residence
Built in 1992
0.3 Acres Lot
$355,100 Zestimate®
$220/sqft
$2,155 Estimated rent
Home value
$355,100
$337,000 - $373,000
$2,155/mo
Zestimate® history
Loading...
Owner options
Explore your selling options
What's special
ACTIVE UNDER CONTRACT! Once in a while something special comes along and this home is it! If your looking for a pool home in Spring Hill this 3 bedroom, two bath is move in ready! This home is thoughtfully updated throughout. Light pours in the great room that overlooks the saltwater pool. Sliding glass doors, slide open and disappear so as not to obstruct the view. Enjoy the best of Florida living outdoors with your outdoor Kitchen that features a built in grill, hood vent, refrigerator on a large pool deck for entertaining your family and friends. There's even a safety fence available for kiddos and furry friends. New pavers have been added to the backyard to create a lovely spot to sit and enjoy the landscaping in your fenced backyard. The lawn irrigation is on a well and its going to save you big $$$ and has a new pump with pressure tank. New pool filter and motor. Eat in Kitchen with bay window, and includes a Bosch dishwasher and new garbage disposal. The Master Bedroom ensuite has a beautiful upgraded bathroom with double sinks and gorgeous quartz counter tops. The guest bathroom has also been recently updated with a quartz countertop. There are so many thoughtful details added to this home but you need to make an appointment to see it all. Brand new Double Pane windows installed in 2023!! NEW ROOF to be installed in 2024! Happy New Year!!
Zillow last checked: 8 hours ago
Listing updated: November 15, 2024 at 07:51pm
Listed by:
Deborah M Richardson 352-600-2844,
Keller Williams-Elite Partners
Bought with:
John Mamo, 0574065
Keller Williams-Elite Partners
Source: HCMLS,MLS#: 2234159
Facts & features
Interior
Bedrooms & bathrooms
- Bedrooms: 3
- Bathrooms: 2
- Full bathrooms: 2
Primary bedroom
- Level: Main
- Area: 198
- Dimensions: 16.5x12
Bedroom 2
- Level: Main
- Area: 126.5
- Dimensions: 11x11.5
Bedroom 3
- Level: Main
- Area: 121
- Dimensions: 11x11
Dining room
- Level: Main
- Area: 132
- Dimensions: 12x11
Great room
- Level: Main
- Area: 240
- Dimensions: 16x15
Kitchen
- Level: Main
- Area: 118.8
- Dimensions: 10.8x11
Kitchen
- Description: EAT IN
- Level: Main
- Area: 70
- Dimensions: 10x7
Heating
- Central, Electric
Cooling
- Central Air, Electric
Appliances
- Included: Dishwasher, Disposal, Electric Oven
Features
- Ceiling Fan(s), Double Vanity, Primary Bathroom -Tub with Separate Shower, Master Downstairs, Vaulted Ceiling(s), Walk-In Closet(s), Split Plan
- Flooring: Laminate, Tile, Vinyl, Wood
- Has fireplace: Yes
- Fireplace features: Other
Interior area
- Total structure area: 1,635
- Total interior livable area: 1,635 sqft
Property
Parking
- Total spaces: 2
- Parking features: Attached, Garage Door Opener
- Attached garage spaces: 2
Features
- Levels: One
- Stories: 1
- Has private pool: Yes
- Pool features: Fenced, In Ground, Salt Water, Screen Enclosure
- Fencing: Chain Link
Lot
- Size: 0.30 Acres
- Features: Corner Lot
Details
- Additional structures: Shed(s)
- Parcel number: R32 323 17 5090 0564 0240
- Zoning: PDP
- Zoning description: Planned Development Project
Construction
Type & style
- Home type: SingleFamily
- Architectural style: Contemporary
- Property subtype: Single Family Residence
Materials
- Block, Concrete, Stucco
- Roof: Shingle
Condition
- Fixer
- New construction: No
- Year built: 1992
Utilities & green energy
- Sewer: Public Sewer
- Water: Public, Well
- Utilities for property: Cable Available, Electricity Available
Community & neighborhood
Location
- Region: Spring Hill
- Subdivision: Spring Hill Unit 9
Other
Other facts
- Listing terms: Cash,Conventional,FHA,VA Loan
- Road surface type: Paved
Price history
| Date | Event | Price |
|---|---|---|
| 2/5/2024 | Sold | $360,000-7.7%$220/sqft |
Source: | ||
| 12/17/2023 | Pending sale | $389,900$238/sqft |
Source: | ||
| 12/17/2023 | Contingent | $389,900$238/sqft |
Source: | ||
| 12/13/2023 | Listed for sale | $389,900$238/sqft |
Source: | ||
| 10/13/2023 | Contingent | $389,900$238/sqft |
Source: | ||
Public tax history
| Year | Property taxes | Tax assessment |
|---|---|---|
| 2024 | $3,150 +3% | $205,686 +3% |
| 2023 | $3,056 +3% | $199,695 +3% |
| 2022 | $2,967 -0.3% | $193,879 +3% |
Find assessor info on the county website
Neighborhood: 34609
Nearby schools
GreatSchools rating
- 4/10John D. Floyd Elementary SchoolGrades: PK-5Distance: 1.8 mi
- 5/10Powell Middle SchoolGrades: 6-8Distance: 3.4 mi
- 4/10Frank W. Springstead High SchoolGrades: 9-12Distance: 0.5 mi
Schools provided by the listing agent
- Elementary: Spring Hill
- Middle: Explorer K-8
- High: Springstead
Source: HCMLS. This data may not be complete. We recommend contacting the local school district to confirm school assignments for this home.
Get a cash offer in 3 minutes
Find out how much your home could sell for in as little as 3 minutes with a no-obligation cash offer.
Estimated market value
$355,100
Get a cash offer in 3 minutes
Find out how much your home could sell for in as little as 3 minutes with a no-obligation cash offer.
Estimated market value
$355,100
